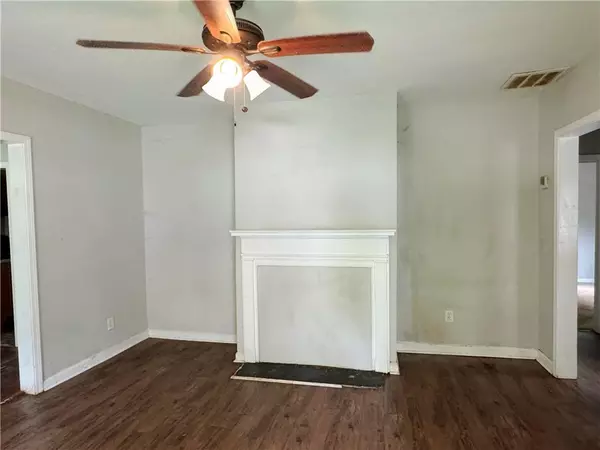$199,900
$199,900
For more information regarding the value of a property, please contact us for a free consultation.
1802 S Gordon ST S Atlanta, GA 30310
3 Beds
1.5 Baths
1,195 SqFt
Key Details
Sold Price $199,900
Property Type Single Family Home
Sub Type Single Family Residence
Listing Status Sold
Purchase Type For Sale
Square Footage 1,195 sqft
Price per Sqft $167
Subdivision West End
MLS Listing ID 7423758
Sold Date 11/05/24
Style A-Frame
Bedrooms 3
Full Baths 1
Half Baths 1
Construction Status Resale
HOA Y/N No
Originating Board First Multiple Listing Service
Year Built 1950
Annual Tax Amount $3,223
Tax Year 2023
Lot Size 10,890 Sqft
Acres 0.25
Property Description
Nestled in a serene neighborhood, this solid four-sided brick home offers a fantastic opportunity to create your dream living space. The expansive backyard is a blank canvas, and would be ideal for gardening, outdoor entertaining, or adding your own personal touches. With its four-sided brick exterior, the house promises durability and low maintenance. This home needs some TLC, presenting a wonderful opportunity to update and customize it to your taste. Whether you're a homebuyer looking for your own project or an investor, this property holds incredible potential. Don't miss out on this chance to own a home with great bones in a desirable location. Schedule a viewing today and start envisioning the possibilities!
Location
State GA
County Fulton
Lake Name None
Rooms
Bedroom Description None
Other Rooms None
Basement None
Main Level Bedrooms 3
Dining Room Other
Interior
Interior Features Other
Heating Central
Cooling Central Air
Flooring Hardwood
Fireplaces Number 1
Fireplaces Type Decorative
Window Features None
Appliance Refrigerator, Gas Cooktop, Dishwasher
Laundry Laundry Closet
Exterior
Exterior Feature None
Garage On Street
Fence None
Pool None
Community Features None
Utilities Available None
Waterfront Description None
View Other
Roof Type Other
Street Surface Paved
Accessibility None
Handicap Access None
Porch Deck
Private Pool false
Building
Lot Description Back Yard
Story One
Foundation None
Sewer Public Sewer
Water Public
Architectural Style A-Frame
Level or Stories One
Structure Type Stone
New Construction No
Construction Status Resale
Schools
Elementary Schools Beecher Hills
Middle Schools Jean Childs Young
High Schools Benjamin E. Mays
Others
Senior Community no
Restrictions false
Tax ID 14 015000010040
Special Listing Condition None
Read Less
Want to know what your home might be worth? Contact us for a FREE valuation!

Our team is ready to help you sell your home for the highest possible price ASAP

Bought with Bolst, Inc.






