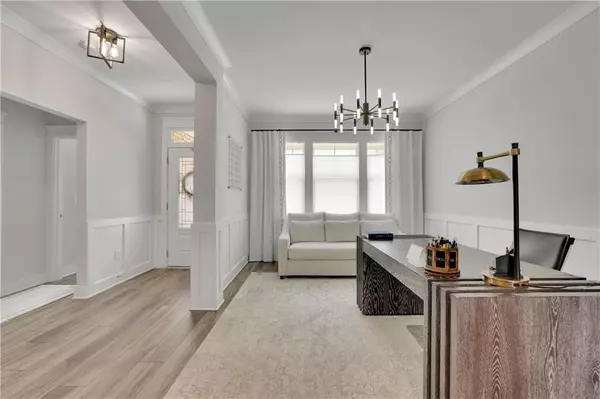$494,900
$494,900
For more information regarding the value of a property, please contact us for a free consultation.
6748 Cambridge DR Flowery Branch, GA 30542
3 Beds
2 Baths
2,065 SqFt
Key Details
Sold Price $494,900
Property Type Single Family Home
Sub Type Single Family Residence
Listing Status Sold
Purchase Type For Sale
Square Footage 2,065 sqft
Price per Sqft $239
Subdivision Cambridge
MLS Listing ID 7453034
Sold Date 11/18/24
Style Ranch,Traditional
Bedrooms 3
Full Baths 2
Construction Status Resale
HOA Fees $600
HOA Y/N Yes
Originating Board First Multiple Listing Service
Year Built 2021
Annual Tax Amount $4,035
Tax Year 2023
Lot Size 7,405 Sqft
Acres 0.17
Property Description
Welcome to this beautifully upgraded, rare and hard to find ranch-style home in the sought-after Cambridge neighborhood of Flowery Branch! Built in 2020, this stunning Caldwell floor plan offers 3 spacious bedrooms, 2 luxurious bathrooms, and a bright, open layout perfect for modern living. With high ceilings, large windows, and a cozy fireplace in the family room, every corner of this home feels inviting. The chef?s kitchen is a showstopper with granite countertops, a sleek modern backsplash, stylish lighting, soft-close cabinets, a kitchen island with added cabinets, and a massive second pantry. The primary suite is your private retreat, featuring double vanities, an electric smart toilet, and his-and-hers walk-in closets. The fully fenced, flat backyard is perfect for entertaining or relaxing. Situated close to top-rated schools, dinning, shopping, highways, Lake Lanier, and downtown Flowery Branch, this home has it all?luxury, style, and an unbeatable location!
Location
State GA
County Hall
Lake Name None
Rooms
Bedroom Description Split Bedroom Plan
Other Rooms None
Basement None
Main Level Bedrooms 3
Dining Room Seats 12+, Separate Dining Room
Interior
Interior Features Entrance Foyer, Tray Ceiling(s), Walk-In Closet(s)
Heating Electric
Cooling Ceiling Fan(s), Central Air
Flooring Laminate
Fireplaces Number 1
Fireplaces Type Factory Built, Family Room, Gas Log, Glass Doors
Window Features Insulated Windows
Appliance Dishwasher, Gas Range
Laundry Laundry Room, Main Level
Exterior
Exterior Feature Private Entrance
Garage Garage, Level Driveway
Garage Spaces 2.0
Fence Back Yard, Wood
Pool None
Community Features Homeowners Assoc, Near Schools, Near Shopping, Playground, Pool, Sidewalks, Street Lights
Utilities Available Cable Available, Electricity Available, Natural Gas Available, Phone Available, Sewer Available, Other
Waterfront Description None
View Other
Roof Type Composition
Street Surface Asphalt
Accessibility None
Handicap Access None
Porch Front Porch, Patio
Private Pool false
Building
Lot Description Back Yard, Front Yard, Landscaped, Level
Story One
Foundation Slab
Sewer Public Sewer
Water Public
Architectural Style Ranch, Traditional
Level or Stories One
Structure Type Brick Front,Cement Siding
New Construction No
Construction Status Resale
Schools
Elementary Schools Spout Springs
Middle Schools Cherokee Bluff
High Schools Cherokee Bluff
Others
HOA Fee Include Swim,Tennis
Senior Community no
Restrictions false
Tax ID 15042 000610
Special Listing Condition None
Read Less
Want to know what your home might be worth? Contact us for a FREE valuation!

Our team is ready to help you sell your home for the highest possible price ASAP

Bought with RE/MAX Center






