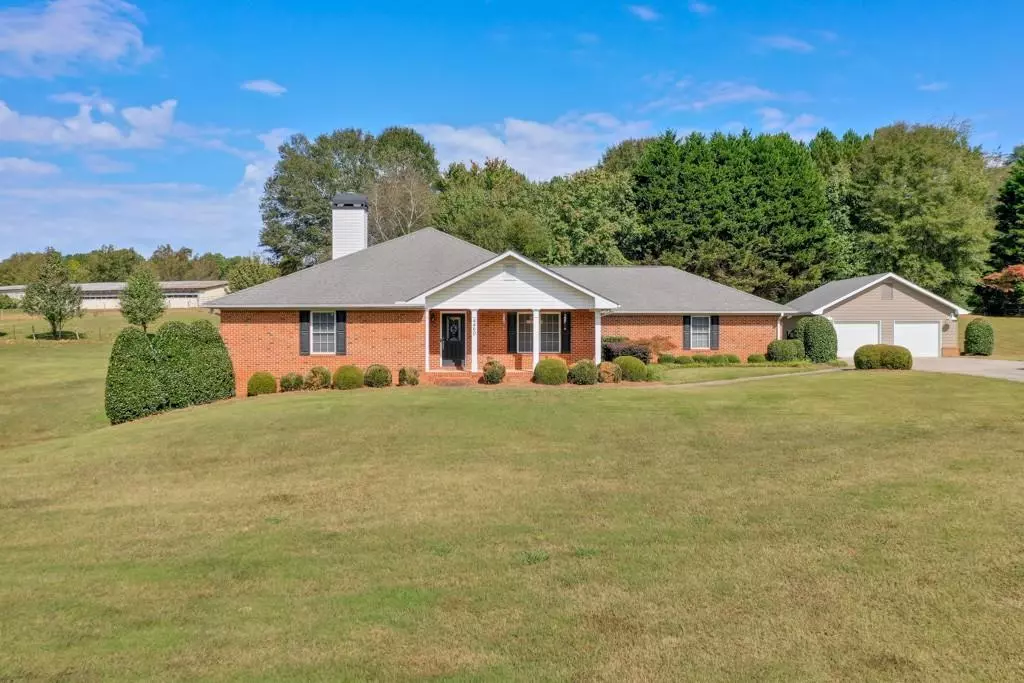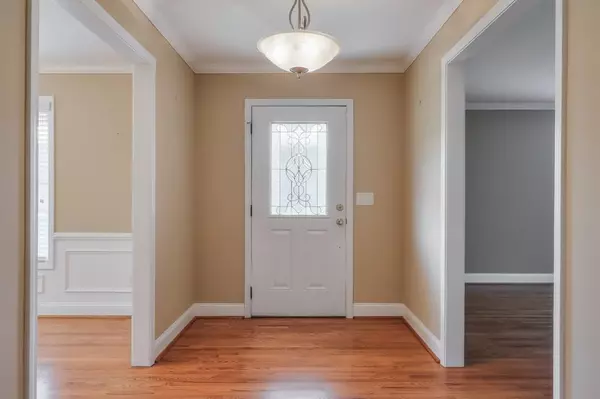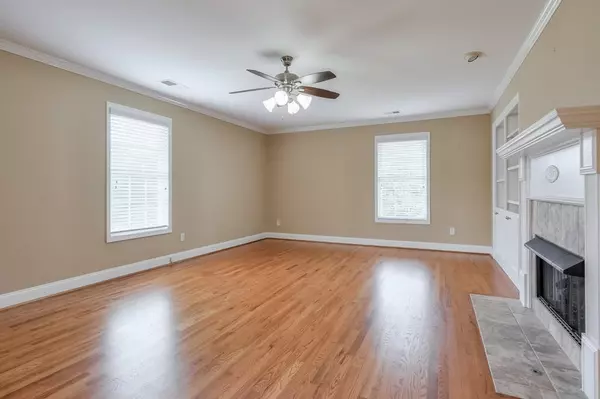$724,500
$739,900
2.1%For more information regarding the value of a property, please contact us for a free consultation.
4460 Carters Creek LN Cumming, GA 30040
3 Beds
2.5 Baths
2,634 SqFt
Key Details
Sold Price $724,500
Property Type Single Family Home
Sub Type Single Family Residence
Listing Status Sold
Purchase Type For Sale
Square Footage 2,634 sqft
Price per Sqft $275
Subdivision Carters Creek
MLS Listing ID 7473206
Sold Date 11/20/24
Style Ranch,Traditional
Bedrooms 3
Full Baths 2
Half Baths 1
Construction Status Resale
HOA Y/N No
Originating Board First Multiple Listing Service
Year Built 2001
Annual Tax Amount $1,233
Tax Year 2023
Lot Size 2.030 Acres
Acres 2.03
Property Description
Welcome to this meticulously maintained four-sided brick ranch home situated in a peaceful, quiet neighborhood with no HOA. Situated on a gently sloping lot, this home offers the perfect blend of privacy and space. Inside, you'll find all solid oak hardwood floors throughout - no carpet in sight! The spacious kitchen is ideal for cooking and gathering, while the living room can easily serve as a home office or playroom. The family room, complete with a fireplace and built-in bookcases, provides a cozy retreat. The full unfinished basement has already been prepped with HVAC and waterproofing, making it ready for your vision. For car enthusiasts or those needing extra storage, or a workspace, there's a detached garage, bringing it to a four-car capacity. This home offers tranquility and convenience, with plenty of room to grow or enjoy as is. Don't miss out on this opportunity to having acreage within this lovely community.
Location
State GA
County Forsyth
Lake Name None
Rooms
Bedroom Description Master on Main
Other Rooms Garage(s)
Basement Bath/Stubbed, Daylight, Exterior Entry, Full, Interior Entry, Unfinished
Main Level Bedrooms 3
Dining Room Separate Dining Room
Interior
Interior Features Bookcases, Disappearing Attic Stairs, High Speed Internet, Walk-In Closet(s)
Heating Central, Heat Pump
Cooling Ceiling Fan(s), Central Air, Gas, Humidity Control, Zoned
Flooring Ceramic Tile, Hardwood
Fireplaces Number 1
Fireplaces Type Family Room, Gas Log, Gas Starter
Window Features Double Pane Windows
Appliance Dishwasher, Electric Water Heater, Gas Cooktop, Refrigerator
Laundry Laundry Room, Main Level
Exterior
Exterior Feature Private Entrance, Private Yard
Garage Attached, Detached, Driveway, Garage, Garage Faces Side, Kitchen Level
Garage Spaces 4.0
Fence Back Yard, Wood
Pool None
Community Features Near Schools, Near Shopping
Utilities Available Cable Available, Electricity Available, Natural Gas Available, Phone Available, Sewer Available, Underground Utilities, Water Available
Waterfront Description None
View Trees/Woods
Roof Type Composition,Shingle
Street Surface Asphalt
Accessibility None
Handicap Access None
Porch Front Porch, Patio
Private Pool false
Building
Lot Description Back Yard, Front Yard, Landscaped, Sloped
Story Two
Foundation Concrete Perimeter
Sewer Septic Tank
Water Public
Architectural Style Ranch, Traditional
Level or Stories Two
Structure Type Brick,Brick 4 Sides
New Construction No
Construction Status Resale
Schools
Elementary Schools Sawnee
Middle Schools Hendricks
High Schools West Forsyth
Others
Senior Community no
Restrictions false
Tax ID 010 125
Ownership Fee Simple
Acceptable Financing Cash, Conventional, FHA, VA Loan
Listing Terms Cash, Conventional, FHA, VA Loan
Financing no
Special Listing Condition None
Read Less
Want to know what your home might be worth? Contact us for a FREE valuation!

Our team is ready to help you sell your home for the highest possible price ASAP

Bought with Method Real Estate Advisors






