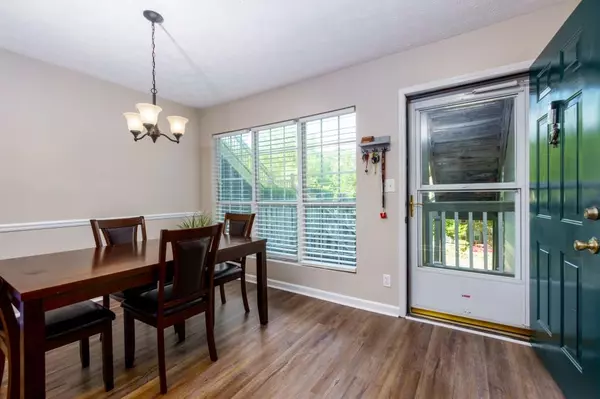$222,000
$222,000
For more information regarding the value of a property, please contact us for a free consultation.
1002 Mill Pond DR Smyrna, GA 30082
2 Beds
2 Baths
1,229 SqFt
Key Details
Sold Price $222,000
Property Type Condo
Sub Type Condominium
Listing Status Sold
Purchase Type For Sale
Square Footage 1,229 sqft
Price per Sqft $180
Subdivision Mill Pond Village
MLS Listing ID 7397735
Sold Date 12/05/24
Style Mid-Rise (up to 5 stories)
Bedrooms 2
Full Baths 2
Construction Status Resale
HOA Fees $384
HOA Y/N Yes
Originating Board First Multiple Listing Service
Year Built 1987
Annual Tax Amount $2,341
Tax Year 2023
Lot Size 5,140 Sqft
Acres 0.118
Property Description
Welcome to your new home! This stunning 2-bedroom, 2-bathroom condo in Smyrna offers the perfect blend of comfort and convenience. Located near I-285, The Battery/Truist Park, Downtown Smyrna, Vinings, and the Silver Comet Trail, you'll have easy access to all the best amenities and attractions the area has to offer. Each bedroom boasts ample space and comes with its own private bathroom, providing a perfect setup for privacy and convenience. Enjoy the look and feel of luxury vinyl flooring throughout the entire home, combining style and durability. Granite countertops in the kitchen and bathrooms add a touch of elegance. Stainless steel appliances complete the contemporary kitchen, making meal prep a breeze. The HVAC system and water heater are just 2 years old, ensuring energy efficiency and peace of mind. Relax and unwind on your private balcony, ideal for enjoying a morning coffee or grilling in the evening. This condo is perfect for those looking to experience all that Smyrna has to offer. Whether you're heading out for a day of shopping, dining, or exploring the great outdoors, you'll love the convenient location and modern comforts of this beautiful home. Contact us today to schedule a showing and make this fantastic condo your new home!
Location
State GA
County Cobb
Lake Name None
Rooms
Bedroom Description Master on Main,Roommate Floor Plan,Split Bedroom Plan
Other Rooms None
Basement None
Main Level Bedrooms 2
Dining Room Open Concept
Interior
Interior Features High Ceilings 9 ft Main, High Speed Internet, Walk-In Closet(s)
Heating Central, Electric
Cooling Central Air, Electric
Flooring Vinyl
Fireplaces Number 1
Fireplaces Type Family Room
Window Features Double Pane Windows
Appliance Disposal, Electric Cooktop, Electric Oven, Refrigerator
Laundry In Kitchen, Laundry Closet, Main Level
Exterior
Exterior Feature Awning(s)
Parking Features Unassigned
Fence None
Pool None
Community Features Homeowners Assoc, Pool, Sidewalks, Street Lights, Tennis Court(s)
Utilities Available Cable Available, Electricity Available, Water Available
Waterfront Description None
View Trees/Woods, Other
Roof Type Composition
Street Surface Asphalt
Accessibility None
Handicap Access None
Porch None
Total Parking Spaces 2
Private Pool false
Building
Lot Description Lake On Lot, Pond on Lot
Story One
Foundation None
Sewer Public Sewer
Water Public
Architectural Style Mid-Rise (up to 5 stories)
Level or Stories One
Structure Type Wood Siding
New Construction No
Construction Status Resale
Schools
Elementary Schools King Springs
Middle Schools Griffin
High Schools Campbell
Others
HOA Fee Include Maintenance Grounds,Pest Control,Sewer,Swim,Tennis,Termite,Trash,Water
Senior Community no
Restrictions true
Tax ID 17048101020
Ownership Condominium
Acceptable Financing Cash, Conventional
Listing Terms Cash, Conventional
Financing no
Special Listing Condition None
Read Less
Want to know what your home might be worth? Contact us for a FREE valuation!

Our team is ready to help you sell your home for the highest possible price ASAP

Bought with Keller Williams Realty Community Partners






