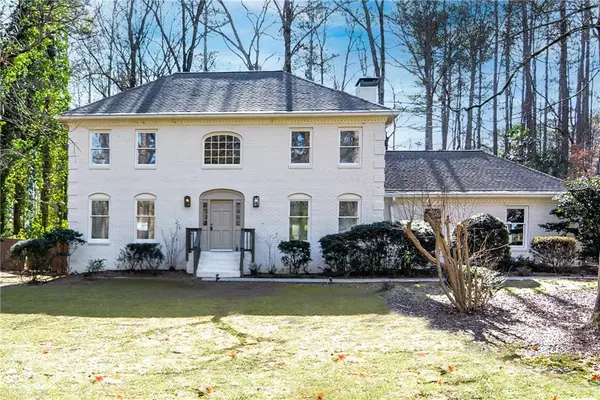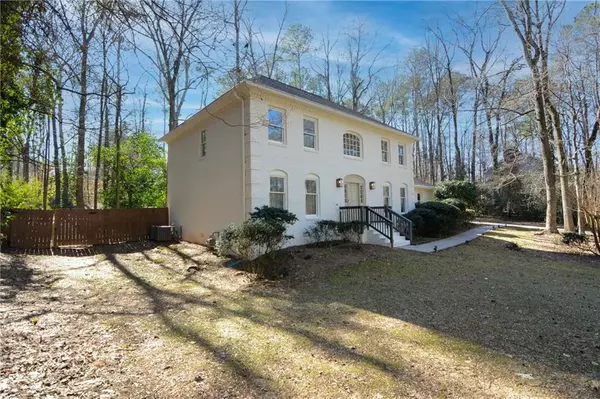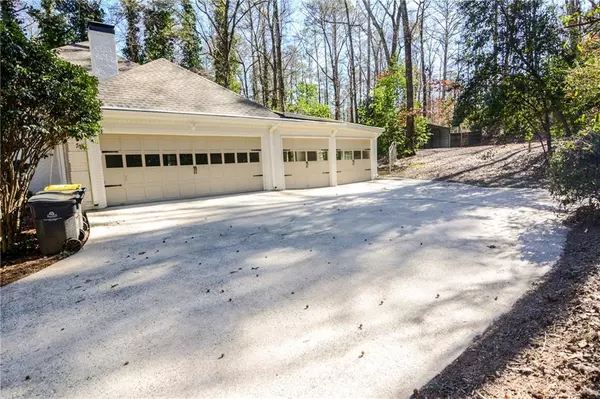$730,000
$724,900
0.7%For more information regarding the value of a property, please contact us for a free consultation.
1080 Willow BND Roswell, GA 30075
4 Beds
2.5 Baths
2,500 SqFt
Key Details
Sold Price $730,000
Property Type Single Family Home
Sub Type Single Family Residence
Listing Status Sold
Purchase Type For Sale
Square Footage 2,500 sqft
Price per Sqft $292
Subdivision Willow Run
MLS Listing ID 7512085
Sold Date 02/13/25
Style Traditional
Bedrooms 4
Full Baths 2
Half Baths 1
Construction Status Resale
HOA Y/N No
Originating Board First Multiple Listing Service
Year Built 1975
Annual Tax Amount $6,734
Tax Year 2024
Lot Size 1.098 Acres
Acres 1.0977
Property Sub-Type Single Family Residence
Property Description
Welcome to this immaculately renovated home, thoughtfully redesigned from the ground up. Revel in the striking authentic hardwood flooring that graces the entire house, setting a tone of elegance throughout. Nestled in the heart of Roswell, this residence sits on a private, wooded 1+ acre lot within a charming and quiet neighborhood. No HOA! Upon entry, you'll be greeted by a sunny two-story foyer featuring a grand staircase and built in bookshelves. Discover a formal living room and separate dining room. The dining room seamlessly transitions into the beautifully updated eat-in kitchen, adorned with white soft close cabinetry, exquisite quartz countertops, sleek tile backsplash and top of the line stainless steel Samsung appliances, complete with a gas range to cater to your culinary desires. Enjoy your morning coffee in the breakfast area, which offers a picturesque view of the screened in porch and the private backyard, open to the spacious fireside family room for more living and entertaining options. Completing the main floor are a half bath, multiple storage closets and laundry closet for added convenience. A spacious two car garage with yet another storage closet is kitchen level entry for ease and convenience. Journey upstairs to the primary suite, where luxury awaits with a brand new his-and-her vanity graced with quartz countertops, a walk-in closet, and an additional closet opposite the vanity. The en-suite bathroom also features a modern tile shower and flooring, adding to the overall beauty. Three more newly carpeted bedrooms share a full hall bath which showcases an eye-catching tile floor along with a striking vanity and quartz countertops. The exterior amenities and grounds offer more opportunities for relaxing and privacy! From the breakfast area, the back door opens to a screened in patio and a versatile enclosed space that can be used as additional garage parking, a place for a game room, play area, office, storage, workshop....the possibilities are endless! Venture into the fenced backyard, ideal for play and exploration, with a wooded area beyond. Plenty of room on the property to store your outdoor toys, boat or RV! Conveniently located, this home is just minutes away from excellent schools, local parks, popular Canton Street, diverse shopping/dining options, eateries and all that Roswell has to offer.
Location
State GA
County Fulton
Lake Name None
Rooms
Bedroom Description Oversized Master,Roommate Floor Plan,Split Bedroom Plan
Other Rooms Other
Basement Crawl Space
Dining Room Seats 12+, Separate Dining Room
Interior
Interior Features Bookcases, Crown Molding, Double Vanity, Entrance Foyer 2 Story, High Ceilings 9 ft Lower, High Ceilings 9 ft Main, His and Hers Closets
Heating Central
Cooling Central Air
Flooring Carpet, Ceramic Tile, Hardwood
Fireplaces Number 1
Fireplaces Type Family Room, Gas Starter
Window Features None
Appliance Dishwasher, Disposal, Gas Range, Gas Water Heater, Range Hood
Laundry In Hall, Main Level, Mud Room
Exterior
Exterior Feature Rain Gutters, Storage, Other
Parking Features Garage
Garage Spaces 4.0
Fence Back Yard, Chain Link
Pool None
Community Features None
Utilities Available Cable Available, Electricity Available, Natural Gas Available, Phone Available, Sewer Available, Water Available
Waterfront Description None
View Rural
Roof Type Shingle
Street Surface None
Accessibility None
Handicap Access None
Porch Covered, Enclosed, Screened
Private Pool false
Building
Lot Description Back Yard, Front Yard, Landscaped, Private, Wooded
Story Two
Foundation None
Sewer Septic Tank
Water Public
Architectural Style Traditional
Level or Stories Two
Structure Type Brick 4 Sides
New Construction No
Construction Status Resale
Schools
Elementary Schools Mountain Park - Fulton
Middle Schools Crabapple
High Schools Roswell
Others
Senior Community no
Restrictions false
Tax ID 12 146101910111
Special Listing Condition None
Read Less
Want to know what your home might be worth? Contact us for a FREE valuation!

Our team is ready to help you sell your home for the highest possible price ASAP

Bought with Atlanta Fine Homes Sotheby's International





