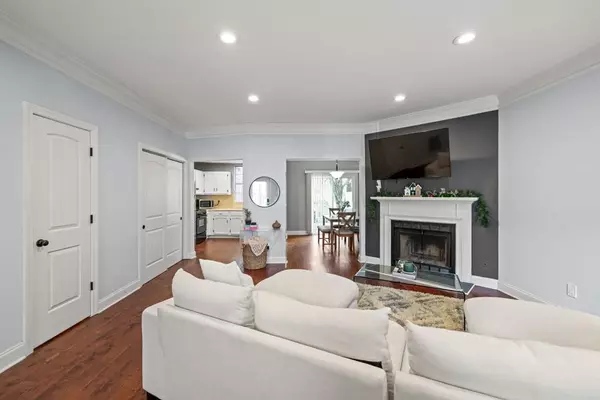$237,500
$250,000
5.0%For more information regarding the value of a property, please contact us for a free consultation.
3936 Hancock CIR Atlanta, GA 30340
2 Beds
2.5 Baths
1,470 SqFt
Key Details
Sold Price $237,500
Property Type Townhouse
Sub Type Townhouse
Listing Status Sold
Purchase Type For Sale
Square Footage 1,470 sqft
Price per Sqft $161
Subdivision Washington Square
MLS Listing ID 7499206
Sold Date 02/14/25
Style Townhouse
Bedrooms 2
Full Baths 2
Half Baths 1
Construction Status Resale
HOA Fees $250
HOA Y/N Yes
Originating Board First Multiple Listing Service
Year Built 1985
Annual Tax Amount $2,861
Tax Year 2024
Lot Size 871 Sqft
Acres 0.02
Property Sub-Type Townhouse
Property Description
Newly renovated gated townhome with 2 beds and 2.5 baths in a desirable gated community. This home has been updated with a new back door, refrigerator, dishwasher, paint, and carpet, providing a fresh and modern feel. The primary suite boasts a spacious walk-in closet and a private en-suite bath, perfect for relaxation. The secondary bedroom also includes its own en-suite bath, providing utmost privacy for guests or family members. Upstairs laundry adds convenience and functionality to your daily routine. Enjoy the amenities of a swim and tennis community, all just a short 10-15 minute drive from downtown. Easy access to shopping, dining, and entertainment. Residents have Private Access To Graves Park, That has Recreational Volley Ball, Tennis courts Dog Park Play grounds and a paved trail. Make this home the perfect blend of comfort and convenience.
Location
State GA
County Dekalb
Lake Name None
Rooms
Bedroom Description Roommate Floor Plan
Other Rooms None
Basement None
Dining Room Separate Dining Room
Interior
Interior Features Crown Molding, High Ceilings 9 ft Main
Heating Central
Cooling Ceiling Fan(s), Central Air
Flooring Carpet, Hardwood, Wood
Fireplaces Number 1
Fireplaces Type Gas Log, Living Room
Window Features Double Pane Windows
Appliance Dishwasher
Laundry Laundry Room, Main Level
Exterior
Exterior Feature Storage
Parking Features Assigned
Fence Back Yard
Pool None
Community Features Gated, Homeowners Assoc, Near Public Transport
Utilities Available Cable Available, Electricity Available, Phone Available, Sewer Available
Waterfront Description None
View Neighborhood
Roof Type Composition
Street Surface Asphalt
Accessibility None
Handicap Access None
Porch Patio
Total Parking Spaces 2
Private Pool false
Building
Lot Description Back Yard
Story Two
Foundation Slab
Sewer Public Sewer
Water Public
Architectural Style Townhouse
Level or Stories Two
Structure Type Vinyl Siding
New Construction No
Construction Status Resale
Schools
Elementary Schools Pleasantdale
Middle Schools Henderson - Dekalb
High Schools Lakeside - Dekalb
Others
Senior Community no
Restrictions true
Tax ID 18 316 02 063
Ownership Fee Simple
Financing yes
Special Listing Condition None
Read Less
Want to know what your home might be worth? Contact us for a FREE valuation!

Our team is ready to help you sell your home for the highest possible price ASAP

Bought with Keller Williams Realty Community Partners





