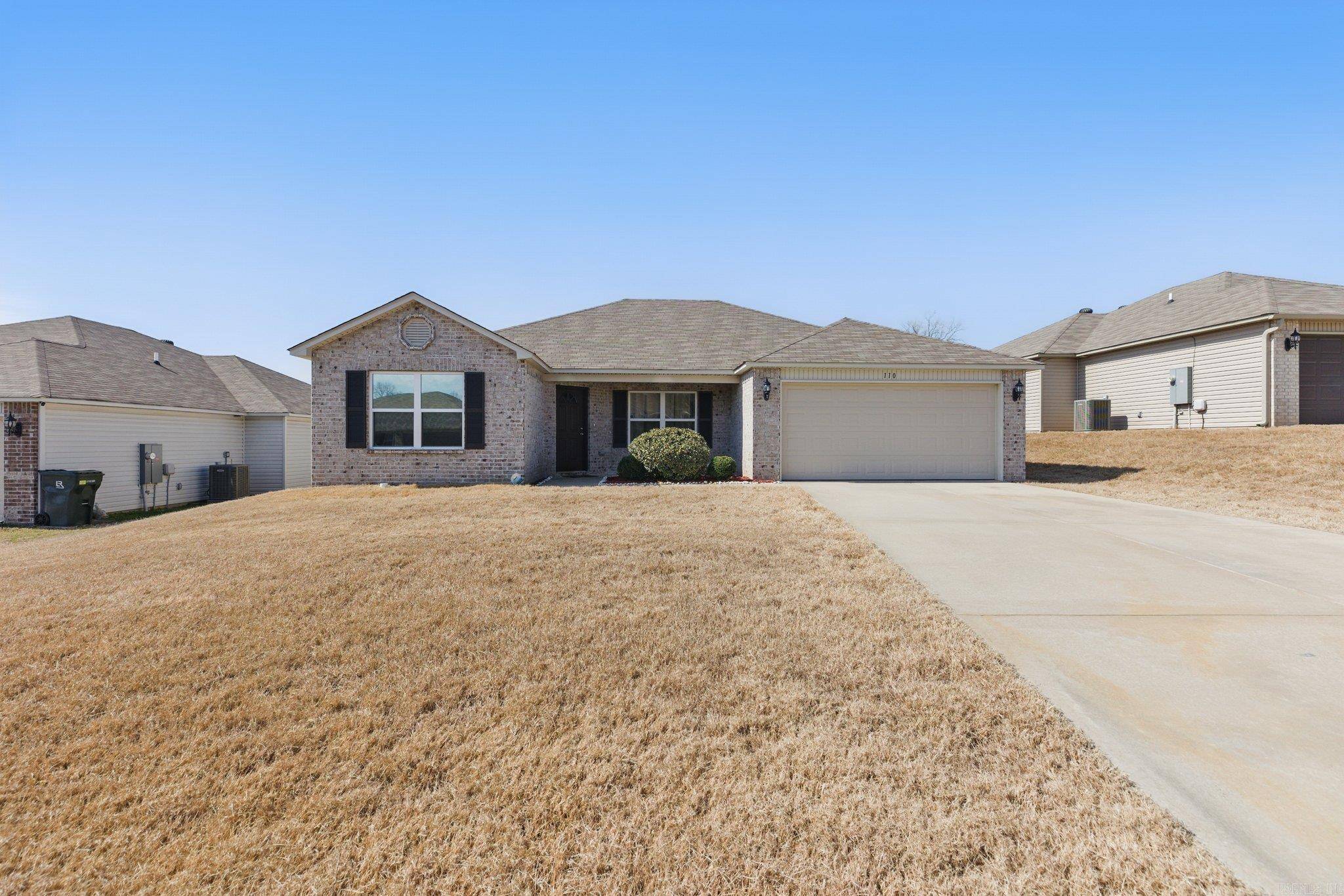$255,000
$265,000
3.8%For more information regarding the value of a property, please contact us for a free consultation.
110 Giselle Drive Little Rock, AR 72204
4 Beds
2 Baths
1,611 SqFt
Key Details
Sold Price $255,000
Property Type Single Family Home
Sub Type Detached
Listing Status Sold
Purchase Type For Sale
Square Footage 1,611 sqft
Price per Sqft $158
Subdivision Wisteria
MLS Listing ID 25007510
Sold Date 05/14/25
Style Traditional
Bedrooms 4
Full Baths 2
Condo Fees $165
HOA Fees $165
Year Built 2021
Annual Tax Amount $2,898
Tax Year 2024
Lot Size 7,405 Sqft
Acres 0.17
Property Sub-Type Detached
Property Description
Welcome to 110 Giselle Drive, where comfort meets convenience in the charming Wisteria Subdivision! This 4-bedroom, 2-bath home offers approximately 1,600 sq. ft. of inviting living space with a bright, open layout that's perfect for everyday living and entertaining. Step inside to find beautiful LVP flooring throughout the main areas, while brand-newer carpet in the bedrooms adds a cozy touch. The open living area flows seamlessly into the kitchen and dining space, creating an airy feel you'll love. Out back, a covered porch provides the perfect spot to relax and unwind. WASHER AND DRYER INCLUDED Tucked just off David O. Dodd, this home offers a great location with easy access to everything you need. Schedule your showing today!
Location
State AR
County Pulaski
Area Lit - West Little Rock (Central)
Rooms
Other Rooms Laundry
Dining Room Eat-In Kitchen, Living/Dining Combo
Kitchen Free-Standing Stove, Microwave, Electric Range, Dishwasher, Disposal, Pantry, Refrigerator-Stays
Interior
Interior Features Washer Connection, Dryer Connection-Electric, Water Heater-Electric, Walk-In Closet(s), Breakfast Bar
Heating Central Cool-Electric, Central Heat-Electric
Flooring Carpet, Luxury Vinyl
Fireplaces Type None
Equipment Free-Standing Stove, Microwave, Electric Range, Dishwasher, Disposal, Pantry, Refrigerator-Stays
Exterior
Exterior Feature Patio
Parking Features Garage, Two Car
Utilities Available Sewer-Public, Water-Public, Elec-Municipal (+Entergy)
Roof Type 3 Tab Shingles
Building
Lot Description Sloped, Level, In Subdivision
Story One Story
Foundation Slab
New Construction No
Read Less
Want to know what your home might be worth? Contact us for a FREE valuation!

Our team is ready to help you sell your home for the highest possible price ASAP
Bought with Dawn Realty





