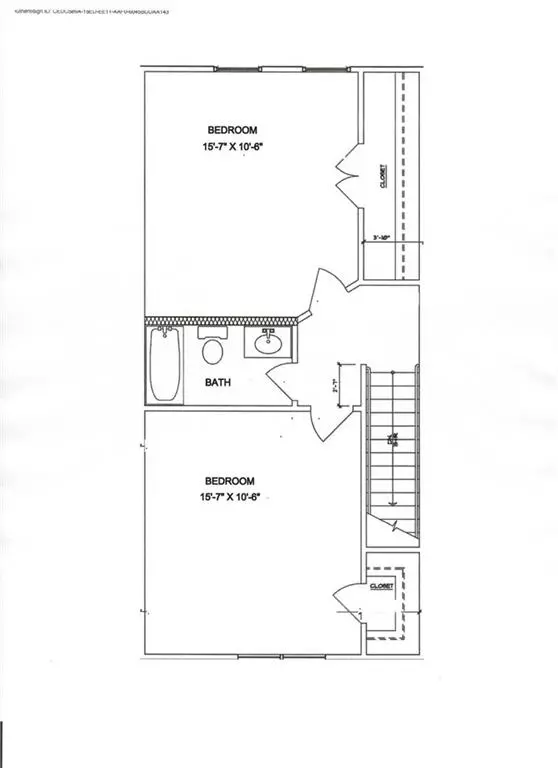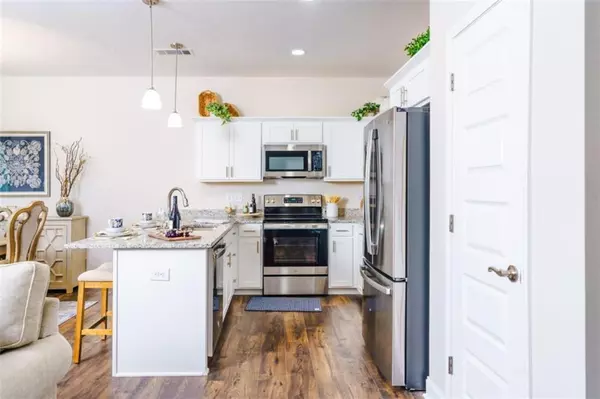
GET MORE INFORMATION
$ 290,000
$ 299,900 3.3%
110 Crest Pointe Bremen, GA 30110
3 Beds
2.5 Baths
1,727 SqFt
UPDATED:
Key Details
Sold Price $290,000
Property Type Townhouse
Sub Type Townhouse
Listing Status Sold
Purchase Type For Sale
Square Footage 1,727 sqft
Price per Sqft $167
Subdivision Stonebridge
MLS Listing ID 7380784
Sold Date 11/13/24
Style Craftsman,Modern,Townhouse
Bedrooms 3
Full Baths 2
Half Baths 1
Construction Status Under Construction
HOA Fees $780
HOA Y/N Yes
Originating Board First Multiple Listing Service
Year Built 2024
Annual Tax Amount $101
Tax Year 2023
Lot Size 4,791 Sqft
Acres 0.11
Property Description
Location
State GA
County Haralson
Lake Name None
Rooms
Bedroom Description Master on Main,Other
Other Rooms None
Basement None
Main Level Bedrooms 1
Dining Room Other
Interior
Interior Features High Ceilings 9 ft Main, High Ceilings 9 ft Upper, Walk-In Closet(s), Other
Heating Central, Electric, Forced Air, Other
Cooling Ceiling Fan(s), Central Air, Electric, Other
Flooring Carpet, Ceramic Tile, Vinyl, Other
Fireplaces Type None
Window Features Double Pane Windows,Insulated Windows
Appliance Dishwasher, Disposal, Microwave, Self Cleaning Oven, Other
Laundry Common Area, Laundry Closet, Main Level, Other
Exterior
Exterior Feature Lighting, Other
Garage Attached, Driveway, Garage, Garage Door Opener, Garage Faces Front, Kitchen Level, Level Driveway
Garage Spaces 1.0
Fence None
Pool None
Community Features Clubhouse, Homeowners Assoc, Other, Pickleball, Pool, Tennis Court(s)
Utilities Available Other
Waterfront Description None
View Other
Roof Type Composition
Street Surface Paved
Accessibility None
Handicap Access None
Porch Covered, Front Porch, Patio, Rear Porch
Total Parking Spaces 2
Private Pool false
Building
Lot Description Back Yard, Level, Other
Story Two
Foundation Slab
Sewer Public Sewer
Water Public
Architectural Style Craftsman, Modern, Townhouse
Level or Stories Two
Structure Type Concrete,Stone,Vinyl Siding
New Construction No
Construction Status Under Construction
Schools
Elementary Schools Jones - Haralson
Middle Schools Bremen
High Schools Bremen
Others
HOA Fee Include Maintenance Grounds,Pest Control,Swim,Tennis
Senior Community no
Restrictions false
Tax ID 0093H 0044
Ownership Fee Simple
Financing no
Special Listing Condition None

Bought with Tributary Real Estate Group, LLC






