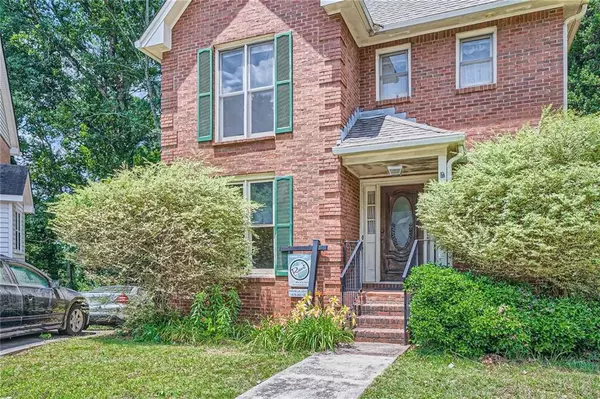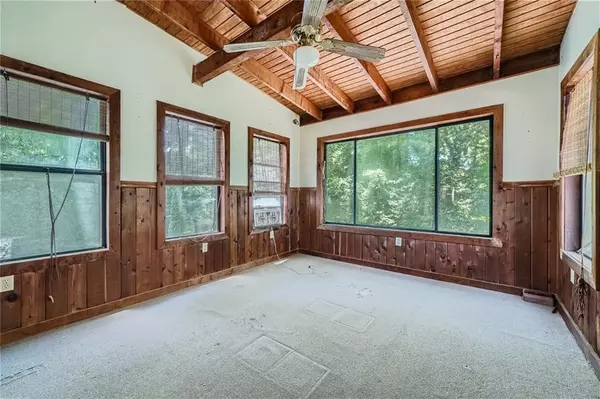
1358 Camden WALK Decatur, GA 30033
3 Beds
2.5 Baths
1,800 SqFt
UPDATED:
09/14/2024 07:08 AM
Key Details
Property Type Single Family Home
Sub Type Single Family Residence
Listing Status Pending
Purchase Type For Sale
Square Footage 1,800 sqft
Price per Sqft $222
Subdivision Camdenwalk
MLS Listing ID 7404085
Style Traditional,Other
Bedrooms 3
Full Baths 2
Half Baths 1
Construction Status Resale
HOA Y/N No
Originating Board First Multiple Listing Service
Year Built 1984
Annual Tax Amount $1,146
Tax Year 2023
Lot Size 8,712 Sqft
Acres 0.2
Property Description
A little TLC and this home can be a perfect 10!
This is a probate sale.
Location
State GA
County Dekalb
Lake Name None
Rooms
Bedroom Description Oversized Master,Other
Other Rooms None
Basement Driveway Access, Exterior Entry, Finished, Walk-Out Access
Dining Room Separate Dining Room
Interior
Interior Features Bookcases, Crown Molding, Double Vanity, Permanent Attic Stairs, Tray Ceiling(s), Walk-In Closet(s)
Heating Central
Cooling Ceiling Fan(s), Central Air, Zoned
Flooring Carpet, Hardwood
Fireplaces Number 1
Fireplaces Type Brick, Family Room, Masonry
Window Features Bay Window(s)
Appliance Dishwasher, Dryer, Electric Range, Microwave, Refrigerator, Washer, Other
Laundry In Hall, Upper Level
Exterior
Exterior Feature Rear Stairs
Garage Drive Under Main Level, Driveway, Garage, Garage Faces Rear, Parking Pad, Storage
Garage Spaces 1.0
Fence None
Pool None
Community Features Other
Utilities Available Electricity Available
Waterfront Description None
View Other
Roof Type Composition
Street Surface Asphalt
Accessibility None
Handicap Access None
Porch Covered, Deck, Glass Enclosed, Patio
Total Parking Spaces 3
Private Pool false
Building
Lot Description Back Yard, Cul-De-Sac, Sloped
Story Three Or More
Foundation Brick/Mortar
Sewer Public Sewer
Water Private
Architectural Style Traditional, Other
Level or Stories Three Or More
Structure Type Brick 3 Sides
New Construction No
Construction Status Resale
Schools
Elementary Schools Laurel Ridge
Middle Schools Druid Hills
High Schools Druid Hills
Others
Senior Community no
Restrictions false
Tax ID 18 146 03 032
Special Listing Condition None







