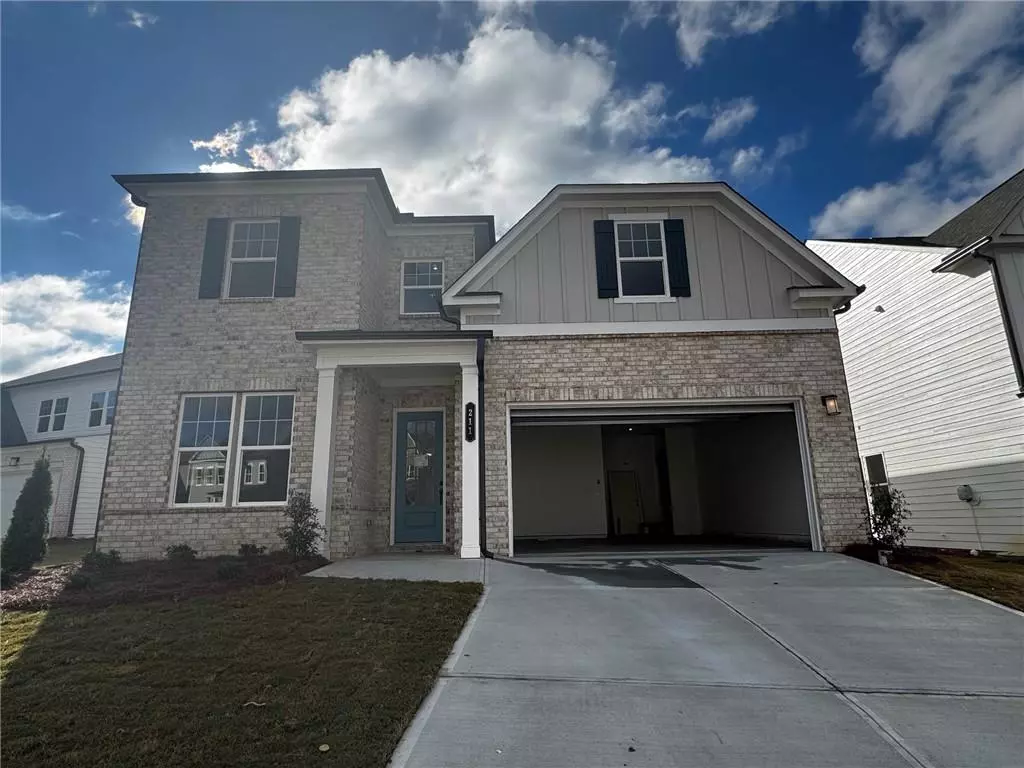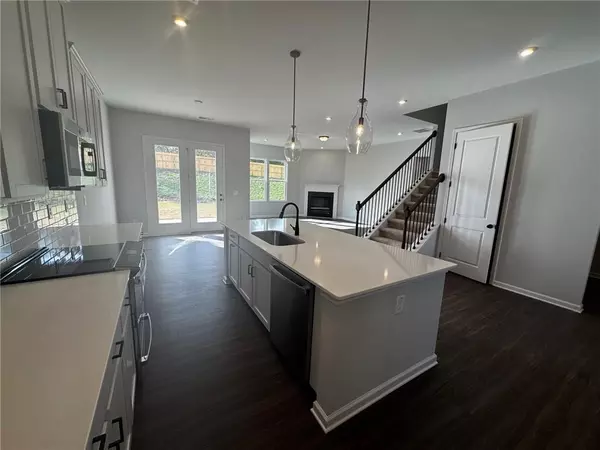
211 Artisan DR Acworth, GA 30102
4 Beds
4.5 Baths
3,344 SqFt
OPEN HOUSE
Thu Nov 21, 10:00am - 4:00pm
Fri Nov 22, 10:00am - 4:00pm
Sat Nov 23, 10:00pm - 4:00pm
Sun Nov 24, 1:00pm - 5:00pm
UPDATED:
11/21/2024 09:12 PM
Key Details
Property Type Single Family Home
Sub Type Single Family Residence
Listing Status Active
Purchase Type For Sale
Square Footage 3,344 sqft
Price per Sqft $142
Subdivision Kingsley
MLS Listing ID 7448525
Style Traditional
Bedrooms 4
Full Baths 4
Half Baths 1
Construction Status New Construction
HOA Fees $450
HOA Y/N Yes
Originating Board First Multiple Listing Service
Year Built 2024
Tax Year 2023
Lot Size 6,011 Sqft
Acres 0.138
Property Description
Welcome to Kinglsey at Lake Allatoona, the new Stanley Martin Community in Acworth, GA! LOT 124. Thoughtful design and striking beauty can be found in The Pembrook. The formal dining off the foyer lends itself to fancier affairs, with an optional butler's pantry nearby to help you make the most of the space. The kitchen itself is open and inviting with a large kitchen island offering plenty of room for your guests to lend a hand while you're preparing the feast. The breakfast area and adjoining family gathering area are just off the open kitchen. In warmer months, the porch off the breakfast area is a wonderful spot for your family to gather and enjoy a sunny day or a moonlit night. Tucked away in the corner of the house is a bedroom with a full bath that makes a great guest suite for your overnight visitors. The rest of the bedrooms are on the upper level as well as the laundry and loft area at the top of the stairs. The Owner's Suite is stunning, with an enormous walk-in closet, large bath with spa tub, dual vanities, and a separate water closet. Two additional bedrooms each have private baths, and a loft provides space for activities.
Location
State GA
County Bartow
Lake Name None
Rooms
Bedroom Description Oversized Master
Other Rooms None
Basement None
Main Level Bedrooms 1
Dining Room Butlers Pantry, Separate Dining Room
Interior
Interior Features High Ceilings 9 ft Lower, High Ceilings 9 ft Main, High Ceilings 9 ft Upper, Walk-In Closet(s)
Heating Central, Electric, Heat Pump
Cooling Central Air, Electric
Flooring Carpet, Hardwood
Fireplaces Number 1
Fireplaces Type Family Room
Window Features None
Appliance Dishwasher, Electric Water Heater, Microwave
Laundry Upper Level
Exterior
Exterior Feature Other
Garage Garage, Garage Door Opener
Garage Spaces 2.0
Fence None
Pool None
Community Features Homeowners Assoc, Sidewalks, Street Lights
Utilities Available None
Waterfront Description None
View Other
Roof Type Composition
Street Surface Other
Accessibility None
Handicap Access None
Porch Patio
Total Parking Spaces 2
Private Pool false
Building
Lot Description Level
Story Two
Foundation Slab
Sewer Public Sewer
Water Public
Architectural Style Traditional
Level or Stories Two
Structure Type Other
New Construction No
Construction Status New Construction
Schools
Elementary Schools Allatoona
Middle Schools Red Top
High Schools Woodland - Bartow
Others
HOA Fee Include Maintenance Grounds
Senior Community no
Restrictions false
Ownership Fee Simple
Financing no
Special Listing Condition None







