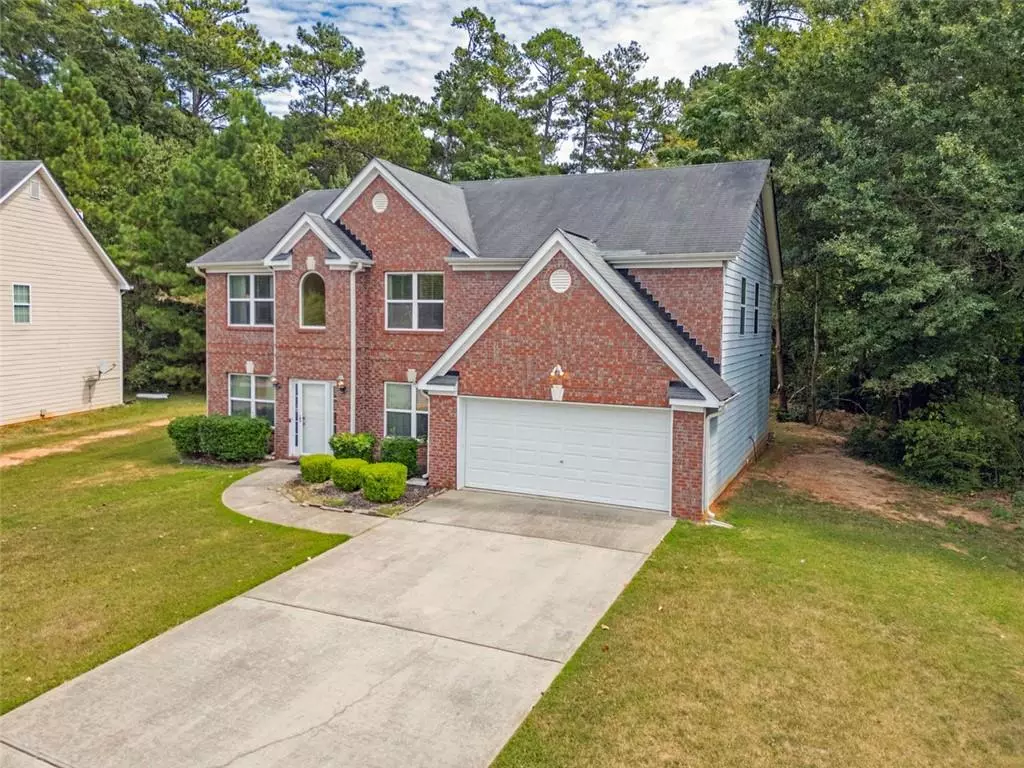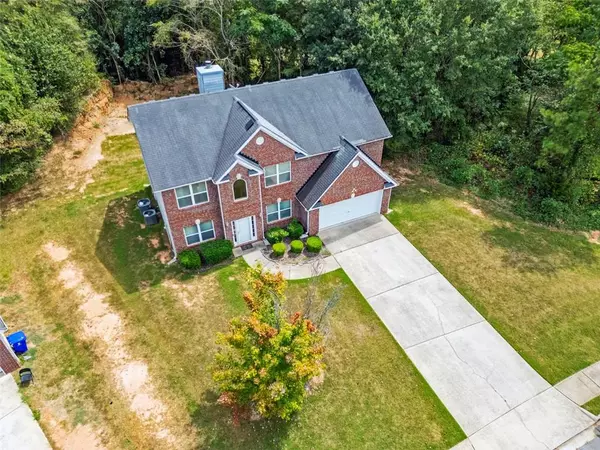
537 MCCAIN CREEK TRL Stockbridge, GA 30281
4 Beds
2.5 Baths
2,734 SqFt
UPDATED:
11/12/2024 01:07 PM
Key Details
Property Type Single Family Home
Sub Type Single Family Residence
Listing Status Pending
Purchase Type For Sale
Square Footage 2,734 sqft
Price per Sqft $160
Subdivision Mccain Creek
MLS Listing ID 7451290
Style Contemporary
Bedrooms 4
Full Baths 2
Half Baths 1
Construction Status Resale
HOA Y/N No
Originating Board First Multiple Listing Service
Year Built 2006
Annual Tax Amount $5,339
Tax Year 2023
Lot Size 0.481 Acres
Acres 0.481
Property Description
On the main level, gleaming hardwood floors flow throughout. The formal dining room showcases elegant chair rail and crown molding, while the cozy library boasts custom built-in bookshelves. The open-concept kitchen, featuring modern appliances and plenty of counter space, seamlessly transitions into a warm and inviting family room, perfect for gatherings.
Situated in sought-after Henry County, this home is just minutes from top-rated schools like Stockbridge Elementary and Stockbridge High. With convenient access to local amenities, parks, and major highways, this home is perfect for those seeking both luxury and convenience.
Ask how you can get up to $5,000 down payment assistance with preferred lender
Location
State GA
County Henry
Lake Name None
Rooms
Bedroom Description Oversized Master,Sitting Room
Other Rooms None
Basement None
Dining Room Separate Dining Room
Interior
Interior Features Crown Molding, Vaulted Ceiling(s), Walk-In Closet(s), Entrance Foyer, Disappearing Attic Stairs, Double Vanity, Bookcases
Heating Central
Cooling Central Air
Flooring Carpet, Ceramic Tile, Hardwood, Tile
Fireplaces Number 1
Fireplaces Type Family Room, Factory Built
Window Features None
Appliance Dishwasher, Electric Range, Electric Water Heater, Refrigerator
Laundry Upper Level, Laundry Room
Exterior
Exterior Feature Private Yard
Garage Attached, Garage Door Opener, Garage Faces Front, Kitchen Level, Level Driveway
Fence None
Pool None
Community Features Near Schools, Near Shopping
Utilities Available Cable Available, Electricity Available, Phone Available, Sewer Available, Underground Utilities, Water Available
Waterfront Description None
Roof Type Composition
Street Surface Asphalt,Paved
Accessibility None
Handicap Access None
Porch Rear Porch
Total Parking Spaces 2
Private Pool false
Building
Lot Description Back Yard, Cul-De-Sac, Landscaped, Front Yard
Story Two
Foundation Slab
Sewer Public Sewer
Water Public
Architectural Style Contemporary
Level or Stories Two
Structure Type Brick Front,HardiPlank Type
New Construction No
Construction Status Resale
Schools
Elementary Schools Smith-Barnes
Middle Schools Stockbridge
High Schools Stockbridge
Others
Senior Community no
Restrictions false
Tax ID S19A01010000
Ownership Fee Simple
Acceptable Financing Cash, Conventional, FHA, VA Loan
Listing Terms Cash, Conventional, FHA, VA Loan
Special Listing Condition None







