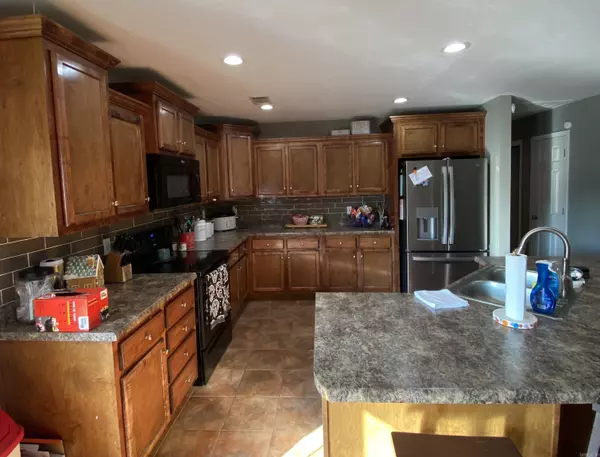
6025 Whitecliff Drive Jonesboro, AR 72405
4 Beds
2 Baths
1,819 SqFt
UPDATED:
11/09/2024 06:16 AM
Key Details
Property Type Single Family Home
Sub Type Detached
Listing Status Active
Purchase Type For Sale
Square Footage 1,819 sqft
Price per Sqft $129
Subdivision Windsor Landing
MLS Listing ID 24040068
Style Ranch
Bedrooms 4
Full Baths 2
Year Built 2014
Annual Tax Amount $1,744
Tax Year 2024
Lot Size 10,018 Sqft
Acres 0.23
Property Description
Location
State AR
County Craighead
Area Jonesboro C
Rooms
Other Rooms Great Room, Laundry
Dining Room Kitchen/Dining Combo
Kitchen Free-Standing Stove, Microwave, Dishwasher, Disposal
Interior
Interior Features Water Heater-Electric, Smoke Detector(s), Walk-In Closet(s), Ceiling Fan(s), Walk-in Shower
Heating Central Cool-Electric, Central Heat-Electric
Flooring Carpet, Tile
Fireplaces Type None
Equipment Free-Standing Stove, Microwave, Dishwasher, Disposal
Exterior
Exterior Feature Patio, Porch, Fully Fenced, Outside Storage Area, Guttering
Garage Garage, Two Car
Utilities Available Sewer-Public, Water-Public
Roof Type Architectural Shingle
Building
Lot Description Level, Corner Lot
Story One Story
Foundation Slab
New Construction No






