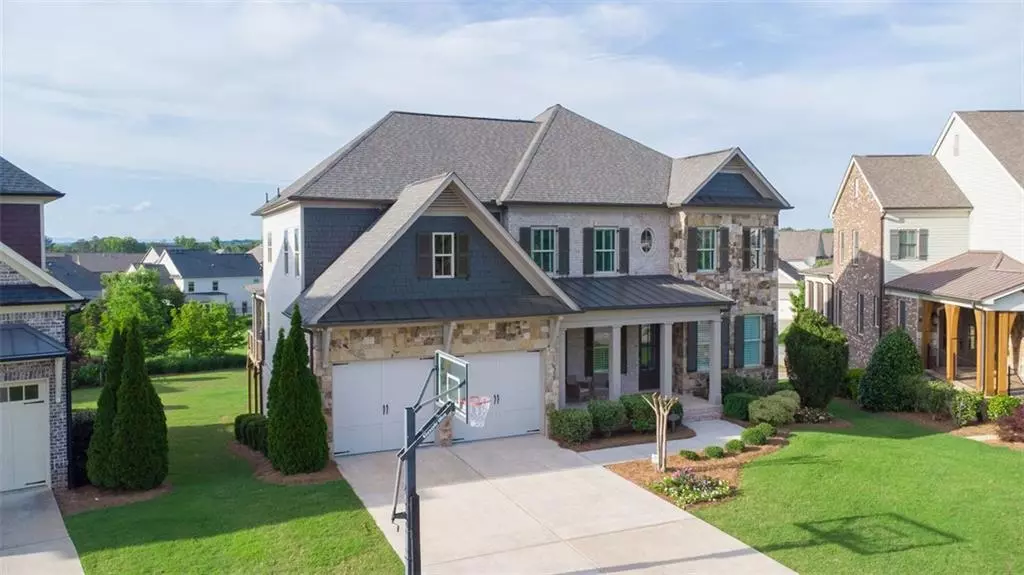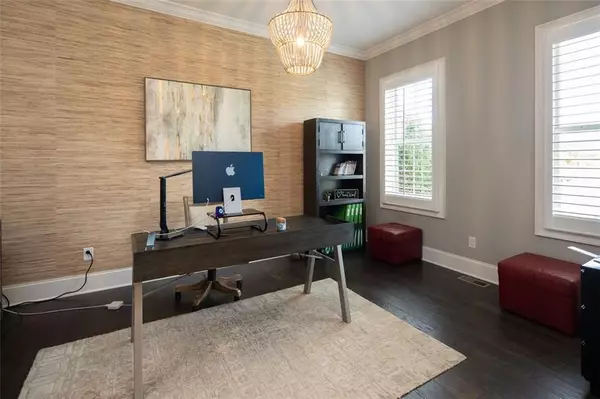
4280 Castlewood RD Cumming, GA 30040
6 Beds
5 Baths
5,780 SqFt
UPDATED:
11/17/2024 09:08 PM
Key Details
Property Type Single Family Home
Sub Type Single Family Residence
Listing Status Active
Purchase Type For Sale
Square Footage 5,780 sqft
Price per Sqft $222
Subdivision Traditions
MLS Listing ID 7484539
Style Craftsman,Farmhouse
Bedrooms 6
Full Baths 5
Construction Status Resale
HOA Fees $2,400
HOA Y/N Yes
Originating Board First Multiple Listing Service
Year Built 2017
Annual Tax Amount $718,938
Tax Year 2024
Lot Size 0.340 Acres
Acres 0.34
Property Description
Step inside to discover a spacious, light-filled interior featuring a large open floor plan. The kitchen seamlessly flows into the great room, where a striking floor-to-ceiling brick fireplace serves as the focal point. The main level impresses with soaring 11-12’ ceilings, 8’ doors, and elegant 6 1/2” hardwood floors, which continue up the stairs and throughout the second-floor hallway and bonus/media room. All generously sized bedrooms are equipped with walk-in closets, providing plenty of storage, while a flexible 6th bedroom or office space adapts to your needs.
Car enthusiasts or those needing extra storage will appreciate the tandem 3rd-car garage. The home’s prime location offers easy access to GA 400, The Collection, and fantastic outdoor amenities like Fowler Park and the Greenway’s walking and biking trails.
The fully finished basement is a showstopper, complete with an additional bedroom, a full bath, a second kitchen, a gym, and a living room—perfect for guests or multigenerational living.
Don’t miss your chance to own this stunning home, combining modern elegance and natural beauty for the ultimate lifestyle. Schedule your private tour today!
Location
State GA
County Forsyth
Lake Name None
Rooms
Bedroom Description Oversized Master
Other Rooms None
Basement Walk-Out Access, Finished, Exterior Entry, Finished Bath
Main Level Bedrooms 1
Dining Room Open Concept, Butlers Pantry
Interior
Interior Features High Ceilings 10 ft Main, High Ceilings 9 ft Upper, Coffered Ceiling(s), Double Vanity, Entrance Foyer, Beamed Ceilings, His and Hers Closets
Heating Central
Cooling Central Air, Ceiling Fan(s), Ductless
Flooring Hardwood, Luxury Vinyl
Fireplaces Number 1
Fireplaces Type Brick
Window Features Double Pane Windows
Appliance Double Oven, Dishwasher, Disposal, Refrigerator, Gas Range, Gas Oven, Microwave
Laundry In Hall
Exterior
Exterior Feature Other
Garage Garage, Garage Faces Front
Garage Spaces 3.0
Fence Invisible
Pool None
Community Features Clubhouse, Homeowners Assoc, Fitness Center, Playground, Tennis Court(s)
Utilities Available Cable Available, Electricity Available, Natural Gas Available, Sewer Available
Waterfront Description None
View Other
Roof Type Shingle
Street Surface Asphalt
Accessibility None
Handicap Access None
Porch Covered, Front Porch, Rear Porch
Total Parking Spaces 3
Private Pool false
Building
Lot Description Back Yard, Cul-De-Sac
Story Three Or More
Foundation Concrete Perimeter
Sewer Public Sewer
Water Public
Architectural Style Craftsman, Farmhouse
Level or Stories Three Or More
Structure Type Brick Front,HardiPlank Type
New Construction No
Construction Status Resale
Schools
Elementary Schools New Hope - Forsyth
Middle Schools Desana
High Schools Denmark High School
Others
Senior Community no
Restrictions true
Tax ID 061 270
Ownership Fee Simple
Financing no
Special Listing Condition None







