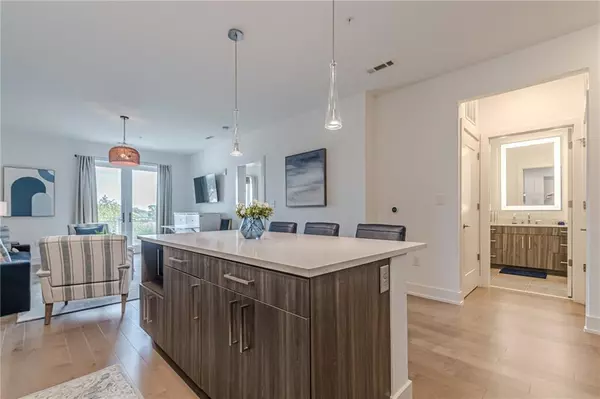
775 Juniper ST NE #410 Atlanta, GA 30308
1 Bed
1 Bath
834 SqFt
UPDATED:
11/20/2024 01:43 AM
Key Details
Property Type Condo
Sub Type Condominium
Listing Status Active
Purchase Type For Rent
Square Footage 834 sqft
Subdivision J5
MLS Listing ID 7488053
Style Contemporary,Mid-Rise (up to 5 stories),Modern
Bedrooms 1
Full Baths 1
HOA Y/N No
Originating Board First Multiple Listing Service
Year Built 2020
Available Date 2024-11-19
Lot Size 831 Sqft
Acres 0.0191
Property Description
The open-concept living and dining area is perfect for entertaining, with elegant double French doors leading to a private balcony that opens to a serene community garden. The gourmet kitchen is a chef’s dream, featuring sleek quartz countertops, a large island, and high-end KitchenAid stainless steel appliances with gas cooking.
Enjoy the best of indoor and outdoor living with access to incredible amenities: relax by the saltwater pool, unwind in one of two chic clubrooms, or stroll through the lush garden courtyard. Additional amenities include a state-of-the-art fitness center, pet spa, and an open-air rooftop lounge with sweeping city views.
With a 24-hour concierge and unbeatable location in Midtown, J5 Midtown provides a lifestyle of unmatched convenience and luxury, all just steps from Atlanta’s best dining, shopping, and entertainment.
Location
State GA
County Fulton
Lake Name None
Rooms
Bedroom Description Master on Main
Other Rooms None
Basement None
Main Level Bedrooms 1
Dining Room None
Interior
Interior Features Entrance Foyer, High Ceilings 10 ft Main, High Speed Internet, His and Hers Closets, Recessed Lighting, Walk-In Closet(s)
Heating Central, Forced Air
Cooling Ceiling Fan(s), Central Air
Flooring Luxury Vinyl, Tile, Wood
Fireplaces Type None
Window Features Double Pane Windows,Insulated Windows,Window Treatments
Appliance Dishwasher, Disposal, Dryer, ENERGY STAR Qualified Appliances, Gas Range, Microwave, Range Hood, Washer
Laundry Laundry Closet, Main Level
Exterior
Exterior Feature Balcony, Courtyard, Gas Grill, Other
Parking Features Assigned, Covered, Garage
Garage Spaces 1.0
Fence None
Pool Heated, In Ground, Pool Cover, Salt Water
Community Features Clubhouse, Concierge, Curbs, Dog Park, Fitness Center, Homeowners Assoc, Meeting Room, Near Public Transport, Near Shopping, Park, Pool, Sidewalks
Utilities Available Cable Available, Electricity Available, Natural Gas Available, Sewer Available, Water Available
Waterfront Description None
View City, Neighborhood, Park/Greenbelt
Roof Type Other
Street Surface Asphalt
Accessibility Accessible Bedroom, Common Area, Accessible Elevator Installed, Accessible Entrance, Accessible Hallway(s)
Handicap Access Accessible Bedroom, Common Area, Accessible Elevator Installed, Accessible Entrance, Accessible Hallway(s)
Porch Covered, Deck
Total Parking Spaces 1
Private Pool false
Building
Lot Description Landscaped
Story One
Architectural Style Contemporary, Mid-Rise (up to 5 stories), Modern
Level or Stories One
Structure Type Other
New Construction No
Schools
Elementary Schools Springdale Park
Middle Schools David T Howard
High Schools Midtown
Others
Senior Community no







