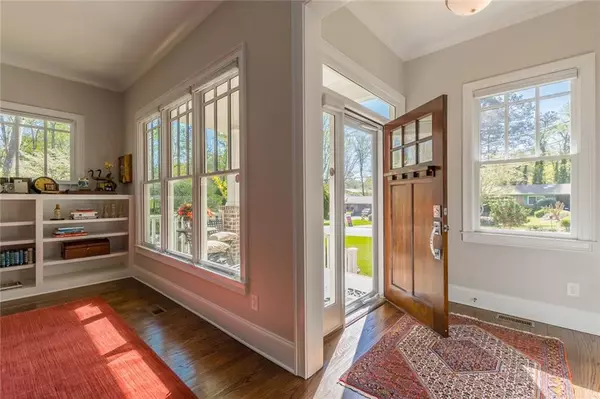$900,000
$1,000,000
10.0%For more information regarding the value of a property, please contact us for a free consultation.
1161 Hess DR Avondale Estates, GA 30002
5 Beds
3 Baths
3,267 SqFt
Key Details
Sold Price $900,000
Property Type Single Family Home
Sub Type Single Family Residence
Listing Status Sold
Purchase Type For Sale
Square Footage 3,267 sqft
Price per Sqft $275
Subdivision Avondale Estates
MLS Listing ID 6861164
Sold Date 05/18/21
Style Craftsman, Traditional
Bedrooms 5
Full Baths 3
Construction Status Resale
HOA Y/N No
Originating Board FMLS API
Year Built 2014
Annual Tax Amount $9,966
Tax Year 2020
Lot Size 0.300 Acres
Acres 0.3
Property Description
Welcome Home to this Amazing Craftsman Style Beauty!! Fantastic Open Floorplan with a view from the kitchen into the fireside family room. A true Chef’s Kitchen with Top-of-The-Line KitchenAid Stainless Appliances and Huge Island for Entertaining!! The Attached Screened-In Porch is the Perfect Spot to Relax and Enjoy the Evening after a long day of work!! Elegant Dining Room with beautiful coffered ceilings and a built-in Bar and Wine Fridge. The Large Family Room offers Generous Space with a Gas Fireplace and Built-In Custom Cabinetry. Tons of Natural Light flow through the home, helping highlight the impeccable finishes. Main level also features an Impressive Owner’s Suite with TWO Large Walk-In Closets, Trey Ceiling, Recessed LED Lighting as well as a Dramatic Marble-Tiled Bath with clawfoot tub. Also on the Main Level are Two Additional Bedrooms and a Full Bath separated by the Main Living Areas. Upstairs Boasts a HUGE loft space for Relaxing while Binge-watching NetFlix or convert it to a Zoom Classroom or Study Area, whatever you need. There are also 2 bedrooms and a Full Bathroom with Tons of Extra Storage as well. The 2-car garage features a Large Space Above that would make a perfect home office or could be finished as a Studio Apartment/AirBNB.
Outside you are Welcomed by Professional Landscaping, a Fenced Yard, Dog Run area, a Fire Pit and Awesome Entertainment Space. This Home has It ALL!! Don’t miss this Opportunity to Make it YOURS!!
Location
State GA
County Dekalb
Area 52 - Dekalb-West
Lake Name None
Rooms
Bedroom Description Master on Main, Split Bedroom Plan
Other Rooms Kennel/Dog Run
Basement Crawl Space
Main Level Bedrooms 3
Dining Room Open Concept
Interior
Interior Features Coffered Ceiling(s), Disappearing Attic Stairs, Double Vanity, Entrance Foyer, High Ceilings 9 ft Main, High Ceilings 9 ft Upper, High Speed Internet, His and Hers Closets, Low Flow Plumbing Fixtures, Tray Ceiling(s), Walk-In Closet(s), Wet Bar
Heating Central, Forced Air
Cooling Ceiling Fan(s), Central Air
Flooring Carpet, Hardwood
Fireplaces Number 1
Fireplaces Type Family Room, Gas Log
Window Features Insulated Windows, Plantation Shutters
Appliance Dishwasher, Disposal, Double Oven, Microwave, Refrigerator
Laundry Common Area, In Hall, Laundry Room, Main Level
Exterior
Exterior Feature Other
Parking Features Detached, Driveway, Garage, Garage Door Opener, Garage Faces Side, Level Driveway
Garage Spaces 2.0
Fence Back Yard, Privacy, Wood, Wrought Iron
Pool None
Community Features Lake, Near Schools, Near Shopping, Near Trails/Greenway, Restaurant, Street Lights
Utilities Available Cable Available, Electricity Available, Natural Gas Available, Phone Available, Sewer Available, Underground Utilities, Water Available
View Other
Roof Type Composition
Street Surface Asphalt
Accessibility None
Handicap Access None
Porch Covered, Enclosed, Side Porch
Total Parking Spaces 2
Building
Lot Description Corner Lot, Landscaped, Level
Story Two
Sewer Public Sewer
Water Public
Architectural Style Craftsman, Traditional
Level or Stories Two
Structure Type Cement Siding, Stone
New Construction No
Construction Status Resale
Schools
Elementary Schools Avondale
Middle Schools Druid Hills
High Schools Druid Hills
Others
Senior Community no
Restrictions false
Tax ID 15 218 01 030
Special Listing Condition None
Read Less
Want to know what your home might be worth? Contact us for a FREE valuation!

Our team is ready to help you sell your home for the highest possible price ASAP

Bought with Century 21 Results






