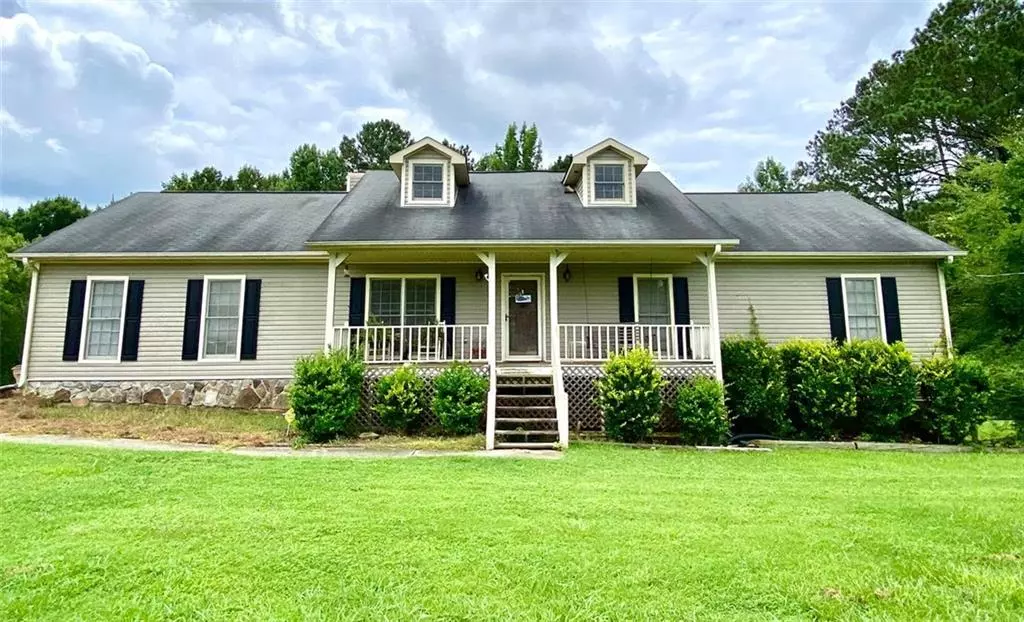$230,000
$230,000
For more information regarding the value of a property, please contact us for a free consultation.
35 White CV Stockbridge, GA 30281
3 Beds
2 Baths
4,198 SqFt
Key Details
Sold Price $230,000
Property Type Single Family Home
Sub Type Single Family Residence
Listing Status Sold
Purchase Type For Sale
Square Footage 4,198 sqft
Price per Sqft $54
Subdivision White Acres
MLS Listing ID 6948181
Sold Date 11/02/21
Style Ranch
Bedrooms 3
Full Baths 2
Construction Status Resale
HOA Y/N No
Originating Board FMLS API
Year Built 1990
Annual Tax Amount $3,189
Tax Year 2021
Lot Size 4,791 Sqft
Acres 0.11
Property Description
Adorable, well maintained ranch home on expansive lot with mature trees and privacy. Kitchen opens into dining room and provides direct access to the outside deck. Large living room is bright and airy. The front porch is perfect for rocking chairs and sipping ice tea. Three large bedrooms with a master en suite are waiting your final touches. Situated on a cul de sac in a family, friendly neighborhood which is the perfect spot for basketball and bike riding. The extra large, unfinished basement offers the ideal space for a workshop or a future man-cave/media room. Flat back yard is ideal for a pool. So many opportunities and potential awaits you with this house. Also could be used as a rental property offering additional passive income. Come see why White Acres subdivision is the perfect place to call HOME.
Location
State GA
County Henry
Area 211 - Henry County
Lake Name None
Rooms
Bedroom Description Master on Main, Split Bedroom Plan
Other Rooms None
Basement Driveway Access, Full, Unfinished, Bath/Stubbed
Main Level Bedrooms 3
Dining Room Open Concept, Separate Dining Room
Interior
Interior Features Double Vanity, Disappearing Attic Stairs, High Speed Internet
Heating Forced Air, Electric
Cooling Central Air
Flooring Carpet, Hardwood, Vinyl
Fireplaces Number 2
Fireplaces Type Gas Log, Gas Starter, Living Room
Window Features Insulated Windows
Appliance Dishwasher, Gas Cooktop, Gas Oven, Refrigerator
Laundry Main Level, Laundry Room
Exterior
Exterior Feature Private Yard, Private Front Entry, Private Rear Entry
Parking Features Garage Door Opener, Garage, Garage Faces Side, Attached
Garage Spaces 2.0
Fence None
Pool None
Community Features None
Utilities Available Cable Available, Electricity Available, Natural Gas Available, Phone Available, Sewer Available, Water Available
View Other
Roof Type Composition
Street Surface Asphalt
Accessibility None
Handicap Access None
Porch Deck
Total Parking Spaces 2
Building
Lot Description Back Yard, Cul-De-Sac, Level, Private, Wooded
Story One
Sewer Septic Tank
Water Public
Architectural Style Ranch
Level or Stories One
Structure Type Vinyl Siding
New Construction No
Construction Status Resale
Schools
Elementary Schools Woodland - Henry
Middle Schools Woodland - Henry
High Schools Woodland - Henry
Others
Senior Community no
Restrictions false
Tax ID 084A03008000
Ownership Fee Simple
Special Listing Condition None
Read Less
Want to know what your home might be worth? Contact us for a FREE valuation!

Our team is ready to help you sell your home for the highest possible price ASAP

Bought with Harry Norman Realtors




