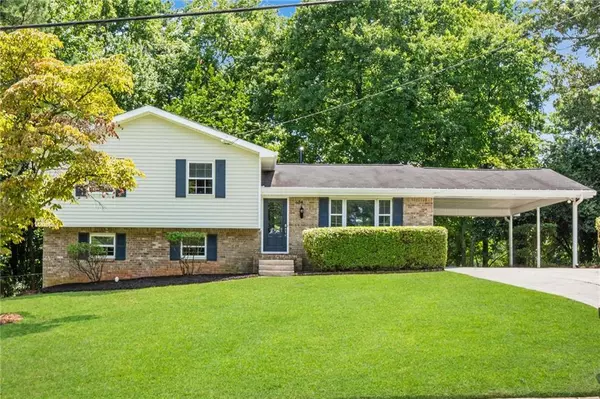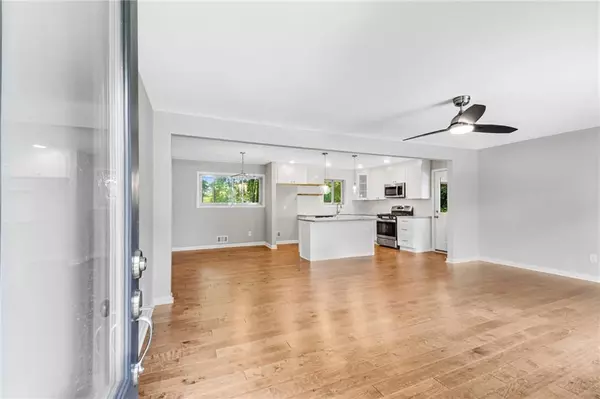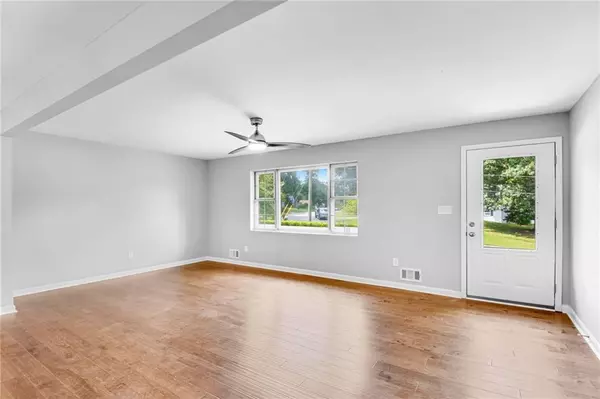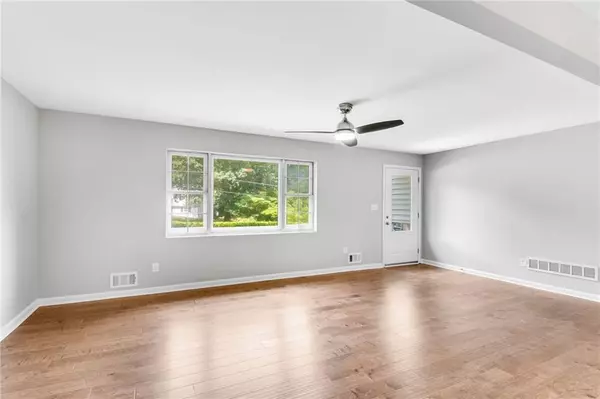$387,000
$395,000
2.0%For more information regarding the value of a property, please contact us for a free consultation.
684 Village Lane DR SW Marietta, GA 30060
4 Beds
3 Baths
1,851 SqFt
Key Details
Sold Price $387,000
Property Type Single Family Home
Sub Type Single Family Residence
Listing Status Sold
Purchase Type For Sale
Square Footage 1,851 sqft
Price per Sqft $209
Subdivision Village Lane
MLS Listing ID 6927442
Sold Date 08/30/21
Style Traditional
Bedrooms 4
Full Baths 3
Construction Status Updated/Remodeled
HOA Y/N No
Originating Board FMLS API
Year Built 1972
Annual Tax Amount $381
Tax Year 2020
Lot Size 0.630 Acres
Acres 0.63
Property Description
Gorgeous fully updated home nestled on a lush lot! Charming curb appeal w/ new shutters & front door. Open concept main has new engineered hardwood flooring. Custom farmhouse light fixtures throughout & entire interior of home freshly painted! Kitchen has white shaker cabinets, new SS appliances, granite counters, & floating shelves. Kitchen island has room for bar seating & shiplap covered back. Kitchen is open to living room & dining area. Head upstairs to find your master suite w/ new carpet, walk-in closet w/ barn door, new vanity & walk-in shower. Two other upper bedrooms share Jack & Jill full bath & have new carpet! Head to lower level to find a separate laundry room, additional living/game room, another bedroom, & a full bath! Terrace level has an exterior door that leads to large gorgeous backyard complete w/ storage shed & a concrete pad perfect for playing or entertaining.
Location
State GA
County Cobb
Area 73 - Cobb-West
Lake Name None
Rooms
Other Rooms Outbuilding
Basement Daylight, Exterior Entry, Finished, Finished Bath, Interior Entry
Dining Room Open Concept
Interior
Interior Features Disappearing Attic Stairs, High Speed Internet, Low Flow Plumbing Fixtures, Walk-In Closet(s)
Heating Forced Air, Natural Gas
Cooling Ceiling Fan(s), Central Air
Flooring Carpet
Fireplaces Type None
Window Features None
Appliance Dishwasher, Disposal, Gas Cooktop, Gas Oven, Microwave
Laundry Laundry Room, Lower Level
Exterior
Exterior Feature Private Rear Entry, Private Yard, Storage
Parking Features Attached, Carport, Driveway, Kitchen Level
Fence Back Yard, Chain Link
Pool None
Community Features Near Schools, Near Shopping
Utilities Available Cable Available, Electricity Available, Natural Gas Available, Sewer Available, Water Available
View City
Roof Type Composition
Street Surface None
Accessibility None
Handicap Access None
Porch Front Porch
Total Parking Spaces 2
Building
Lot Description Back Yard, Front Yard, Level, Private, Wooded
Story One and One Half
Sewer Public Sewer
Water Public
Architectural Style Traditional
Level or Stories One and One Half
Structure Type Brick Front, Vinyl Siding
New Construction No
Construction Status Updated/Remodeled
Schools
Elementary Schools Birney
Middle Schools Floyd
High Schools Osborne
Others
Senior Community no
Restrictions false
Tax ID 17005300320
Special Listing Condition None
Read Less
Want to know what your home might be worth? Contact us for a FREE valuation!

Our team is ready to help you sell your home for the highest possible price ASAP

Bought with Kirkwood Realty LLC.






