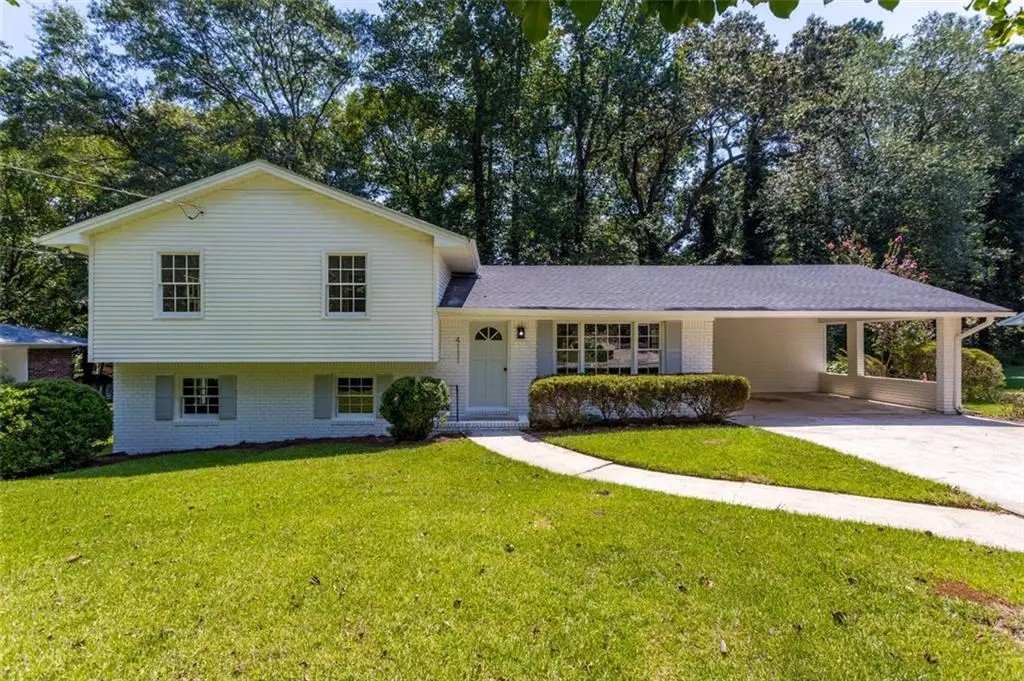$350,100
$340,000
3.0%For more information regarding the value of a property, please contact us for a free consultation.
4111 Cedar Ridge Road Powder Springs, GA 30127
5 Beds
3 Baths
2,025 SqFt
Key Details
Sold Price $350,100
Property Type Single Family Home
Sub Type Single Family Residence
Listing Status Sold
Purchase Type For Sale
Square Footage 2,025 sqft
Price per Sqft $172
Subdivision Scott Estates
MLS Listing ID 6930547
Sold Date 09/07/21
Style Ranch
Bedrooms 5
Full Baths 3
Construction Status Updated/Remodeled
HOA Y/N No
Originating Board FMLS API
Year Built 1968
Annual Tax Amount $321
Tax Year 2021
Lot Size 9,583 Sqft
Acres 0.22
Property Description
COMPLETELY RENOVATED 5 bed / 3 bath home in Powder Springs! The main level features an open living, dining, and kitchen space with beautiful granite countertops, new cabinetry, and SS appliances. New ~200 sqft addition on the main level with a laundry room, pantry, and foyer. 3 bedrooms and 2 full bathrooms upstairs, plus 2 bedrooms, 1 full bathroom, and a bonus living area downstairs. Deck overlooking beautiful backyard is perfect for entertaining. Brand new roof, HVAC, plumbing, electrical, water heater, flooring, and completely updated kitchen and bathrooms. Excellent location – minutes away from shopping, schools, downtown Powder Springs, and the Silver Comet Trail. No HOA. You don’t want to miss this one!
Location
State GA
County Cobb
Area 73 - Cobb-West
Lake Name None
Rooms
Bedroom Description None
Other Rooms Shed(s)
Basement Crawl Space
Dining Room Open Concept, Great Room
Interior
Interior Features Other
Heating Central
Cooling Central Air
Flooring Carpet, Other, Vinyl
Fireplaces Type None
Window Features None
Appliance Dishwasher, Electric Range, ENERGY STAR Qualified Appliances, Range Hood, Disposal
Laundry Main Level, Laundry Room
Exterior
Exterior Feature Storage
Parking Features Attached, Carport, Driveway, Kitchen Level, Level Driveway, Covered
Fence None
Pool None
Community Features Near Trails/Greenway, Near Shopping, Near Schools
Utilities Available Cable Available, Electricity Available, Natural Gas Available, Phone Available, Sewer Available, Water Available
View Other
Roof Type Composition
Street Surface Asphalt
Accessibility None
Handicap Access None
Porch Deck, Patio
Total Parking Spaces 2
Building
Lot Description Back Yard, Level, Landscaped, Front Yard, Wooded
Story Multi/Split
Sewer Public Sewer
Water Public
Architectural Style Ranch
Level or Stories Multi/Split
Structure Type Brick 4 Sides, Vinyl Siding
New Construction No
Construction Status Updated/Remodeled
Schools
Elementary Schools Compton
Middle Schools Tapp
High Schools Mceachern
Others
Senior Community no
Restrictions false
Tax ID 19079900330
Ownership Fee Simple
Special Listing Condition None
Read Less
Want to know what your home might be worth? Contact us for a FREE valuation!

Our team is ready to help you sell your home for the highest possible price ASAP

Bought with Kirkwood Realty LLC.






