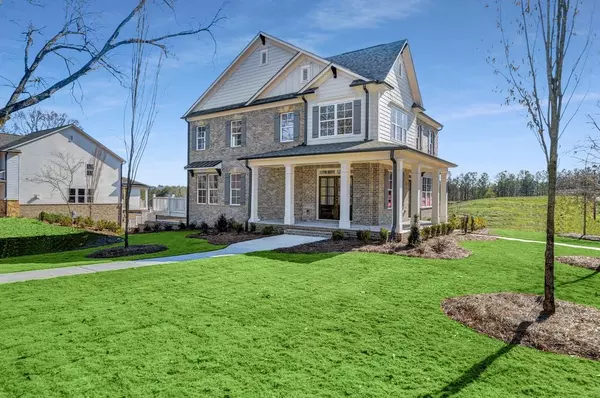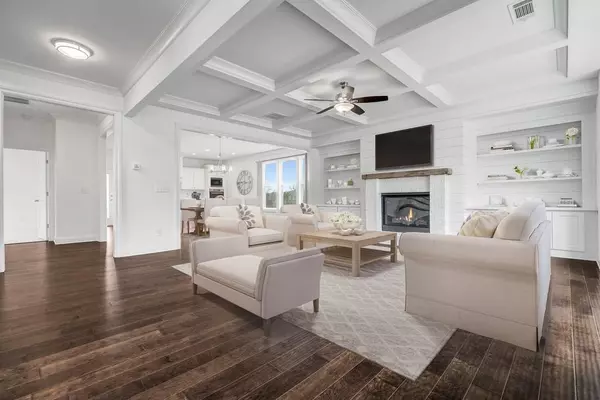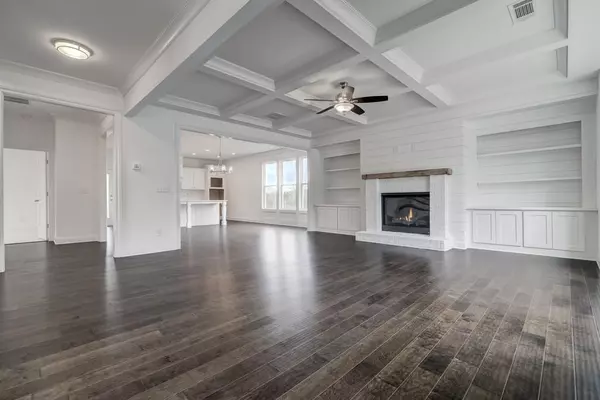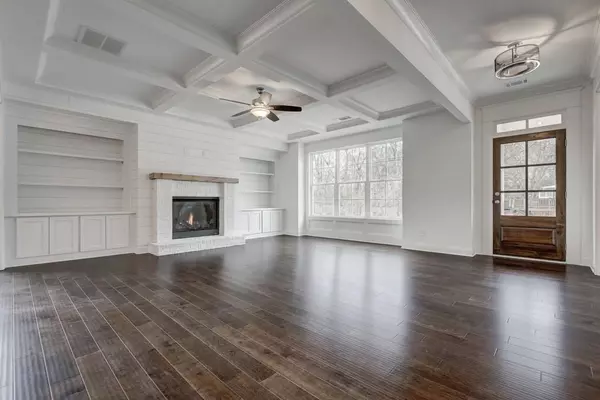$609,000
$619,000
1.6%For more information regarding the value of a property, please contact us for a free consultation.
247 3rd AVE #47 Avondale Estates, GA 30002
5 Beds
4 Baths
3,635 SqFt
Key Details
Sold Price $609,000
Property Type Single Family Home
Sub Type Single Family Residence
Listing Status Sold
Purchase Type For Sale
Square Footage 3,635 sqft
Price per Sqft $167
Subdivision Avondale East
MLS Listing ID 6674412
Sold Date 04/10/20
Style Craftsman, Traditional
Bedrooms 5
Full Baths 4
HOA Fees $2,148
Originating Board FMLS API
Year Built 2020
Tax Year 2019
Lot Size 8,712 Sqft
Property Description
This home has been built and is move in ready! Quality construction you can see and feel in a modern floor plan with well-appointed interiors that include hardwood floors, built-in bookcases, fireplace, coffered ceilings, silestone counter tops and designer touches. This Filmore Plan situated on a corner lot has a stately wrap-around front porch, an open kitchen, living room, dining room and office/den with french doors, pantry, guest room and bath on the main. Mudroom locker, Built-in shelving around fireplace, Outdoor deck and fireplace, 2-car rear-entry garage. Master suite, laundry, two more bedrooms and a bonus loft space upstairs. Walk-out, finished basement with a guest bedroom and bath, storage, and large playroom. Walk to Avondale's historic village for dining, coffee, shopping, craft breweries and nightlife. Bike the Stone Mountain Trail to Stone Mountain park or the Beltline. Minutes to MARTA, Dekalb Int'l Market, Whole Foods, and Decatur. Note: Not actual Residence - virtually staged representation of interior color collection only
Location
State GA
County Dekalb
Rooms
Other Rooms None
Basement Daylight, Driveway Access, Exterior Entry, Finished, Full, Interior Entry
Dining Room Butlers Pantry, Separate Dining Room
Interior
Interior Features High Ceilings 9 ft Lower, High Ceilings 9 ft Upper, Bookcases, Double Vanity, Disappearing Attic Stairs, High Speed Internet, Entrance Foyer, Low Flow Plumbing Fixtures, Other, Walk-In Closet(s)
Heating Central, Forced Air, Natural Gas
Cooling Ceiling Fan(s), Central Air
Flooring Carpet, Hardwood
Fireplaces Number 2
Fireplaces Type Factory Built, Gas Log, Glass Doors, Living Room, Outside
Laundry Laundry Room, Upper Level
Exterior
Exterior Feature Permeable Paving, Private Yard
Parking Features Attached, Garage Door Opener, Drive Under Main Level, Driveway, Garage
Garage Spaces 2.0
Fence None
Pool None
Community Features Homeowners Assoc, Park, Near Marta, Near Schools, Near Shopping
Utilities Available Cable Available, Electricity Available, Natural Gas Available, Phone Available, Sewer Available, Water Available
Waterfront Description None
View Other
Roof Type Composition, Shingle
Building
Lot Description Level
Story Two
Sewer Public Sewer
Water Public
New Construction No
Schools
Elementary Schools Avondale
Middle Schools Druid Hills
High Schools Druid Hills
Others
Senior Community no
Special Listing Condition None
Read Less
Want to know what your home might be worth? Contact us for a FREE valuation!

Our team is ready to help you sell your home for the highest possible price ASAP

Bought with Coldwell Banker Residential Brokerage





