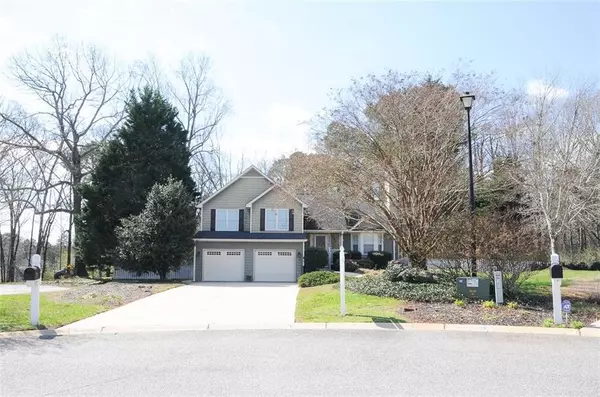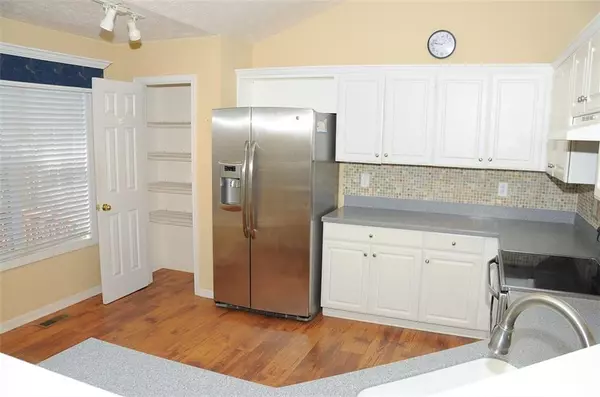$260,000
$269,900
3.7%For more information regarding the value of a property, please contact us for a free consultation.
2570 Valley Ridge DR Cumming, GA 30040
4 Beds
3 Baths
0.54 Acres Lot
Key Details
Sold Price $260,000
Property Type Single Family Home
Sub Type Single Family Residence
Listing Status Sold
Purchase Type For Sale
Subdivision Hunters Chase
MLS Listing ID 6684830
Sold Date 03/24/20
Style Traditional
Bedrooms 4
Full Baths 3
Construction Status Resale
HOA Fees $500
HOA Y/N Yes
Originating Board FMLS API
Year Built 1993
Annual Tax Amount $400
Tax Year 2017
Lot Size 0.540 Acres
Acres 0.54
Property Description
This 4 Bedroom, 3 full-bath split-level home in a cul-de-sac on .54 acres with white picket fence is a must see. The home features solid surface kitchen counters, stainless appliances, pantry, a separate breakfast and dining area, hardwood and ceramic tile floors, a large separate laundry room. A fourth bedroom with Judges Panel Walls, double french doors and full bath on the lower level could double as an office, recreation, media or exercise room. The owners suite and bath features a soaking tub, separate shower and private water closet, linen and walk-in closets. Awesome front yard landscaping and curb appeal. Entertain on the large rear deck and screened-in porch which overlooks a large private backyard. The over-sized two car garage w/exterior side entry has plenty of room for large vehicles, and storage shelves. The crawl space has a concrete floor allowing for clean easy access to ducts, water lines and wiring.This home is just minutes from down-town Cumming, GA Hwy 400, schools, shopping, restaurants, medical services, entertainment. Being sold As Is.
Location
State GA
County Forsyth
Area 222 - Forsyth County
Lake Name None
Rooms
Bedroom Description Split Bedroom Plan
Other Rooms None
Basement None
Dining Room Open Concept, Other
Interior
Interior Features Cathedral Ceiling(s), Double Vanity, Entrance Foyer, High Speed Internet, Walk-In Closet(s)
Heating Central, Forced Air, Natural Gas
Cooling Ceiling Fan(s), Central Air
Flooring Hardwood, Sustainable, Vinyl
Fireplaces Number 1
Fireplaces Type Factory Built, Family Room, Gas Log, Gas Starter, Masonry
Window Features Insulated Windows
Appliance Dishwasher, Electric Range, Gas Water Heater, Refrigerator, Self Cleaning Oven
Laundry Laundry Room, Lower Level
Exterior
Exterior Feature Private Rear Entry, Private Yard
Garage Attached, Driveway, Garage, Garage Faces Front, Level Driveway
Garage Spaces 1.0
Fence None
Pool None
Community Features Clubhouse, Homeowners Assoc, Near Schools, Near Shopping, Near Trails/Greenway, Pool, Street Lights
Utilities Available Cable Available, Electricity Available, Natural Gas Available, Phone Available, Underground Utilities, Water Available
Waterfront Description None
View Other
Roof Type Composition, Ridge Vents, Shingle
Street Surface Asphalt, Paved
Accessibility None
Handicap Access None
Porch Covered, Deck, Enclosed, Front Porch, Rear Porch, Screened
Total Parking Spaces 2
Building
Lot Description Back Yard, Cul-De-Sac, Front Yard, Landscaped, Level, Private
Story Multi/Split
Sewer Septic Tank
Water Private
Architectural Style Traditional
Level or Stories Multi/Split
Structure Type Cement Siding, Stone
New Construction No
Construction Status Resale
Schools
Elementary Schools Sawnee
Middle Schools Otwell
High Schools Forsyth Central
Others
HOA Fee Include Swim/Tennis, Trash
Senior Community no
Restrictions true
Tax ID 100 172
Special Listing Condition None
Read Less
Want to know what your home might be worth? Contact us for a FREE valuation!

Our team is ready to help you sell your home for the highest possible price ASAP

Bought with Bill Brown Real Estate






