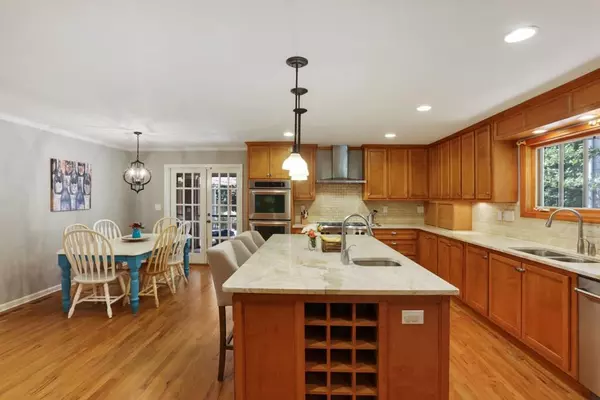$615,000
$625,000
1.6%For more information regarding the value of a property, please contact us for a free consultation.
69 Clarendon AVE Avondale Estates, GA 30002
4 Beds
3 Baths
2,883 SqFt
Key Details
Sold Price $615,000
Property Type Single Family Home
Sub Type Single Family Residence
Listing Status Sold
Purchase Type For Sale
Square Footage 2,883 sqft
Price per Sqft $213
Subdivision Avondale Estates
MLS Listing ID 6696515
Sold Date 04/10/20
Style Cape Cod
Bedrooms 4
Full Baths 3
Construction Status Resale
HOA Y/N No
Originating Board FMLS API
Year Built 1975
Annual Tax Amount $8,404
Tax Year 2019
Lot Size 0.500 Acres
Acres 0.5
Property Description
Don't miss your chance at one of the best Avondale locations and one of the best backyards for entertaining or relaxing solo! Complete yard and hardscape project recently completed with patio, grilling and serving space, fridge, fireplace, screen porch across entire back of house and loads of new sod. Huge chef's kitchen with massive island, incredible cabinet space and Kitchenaid appliances. Open concept plan offers cozy wood-burning fireplace in the great room that accommodates any furniture needs you have. Separate living room or office and full bedroom suite on main. Mudroom and large laundry room with, yes, contain your excitement, more cabinets! Large master bed up with walk-in closet. 2 add'l bedrooms up share a hall bath with long vanity space. New roof and insulated, double pane windows! Stroll around the corner to the pool, park, playground, picnic areas & tennis courts.
Location
State GA
County Dekalb
Area 52 - Dekalb-West
Lake Name Other
Rooms
Bedroom Description Split Bedroom Plan, Other
Other Rooms Garage(s)
Basement Crawl Space
Main Level Bedrooms 1
Dining Room Open Concept, Other
Interior
Interior Features Beamed Ceilings, Bookcases, Entrance Foyer 2 Story, Walk-In Closet(s)
Heating Central, Natural Gas
Cooling Ceiling Fan(s), Central Air
Flooring Hardwood
Fireplaces Number 2
Fireplaces Type Great Room, Masonry, Outside
Window Features Insulated Windows
Appliance Dishwasher, Disposal, Double Oven, Gas Range, Microwave
Laundry Laundry Room, Main Level, Mud Room
Exterior
Exterior Feature Permeable Paving, Private Front Entry, Private Rear Entry, Private Yard, Rain Barrel/Cistern(s)
Parking Features Driveway, Garage, Kitchen Level, Parking Pad
Garage Spaces 1.0
Fence Back Yard, Privacy, Wood
Pool None
Community Features Clubhouse, Lake, Near Shopping, Park, Playground, Pool, Restaurant, Sidewalks, Swim Team, Tennis Court(s)
Utilities Available Cable Available, Electricity Available, Natural Gas Available, Phone Available, Sewer Available, Water Available
Waterfront Description None
View Other
Roof Type Composition, Shingle
Street Surface Asphalt, Paved
Accessibility None
Handicap Access None
Porch Covered, Patio, Rear Porch, Screened
Total Parking Spaces 1
Building
Lot Description Back Yard, Landscaped, Level, Private
Story Two
Sewer Public Sewer
Water Public
Architectural Style Cape Cod
Level or Stories Two
Structure Type Brick 4 Sides
New Construction No
Construction Status Resale
Schools
Elementary Schools Avondale
Middle Schools Druid Hills
High Schools Druid Hills
Others
Senior Community no
Restrictions false
Tax ID 15 232 03 050
Financing no
Special Listing Condition None
Read Less
Want to know what your home might be worth? Contact us for a FREE valuation!

Our team is ready to help you sell your home for the highest possible price ASAP

Bought with Keller Williams Realty Metro Atl






