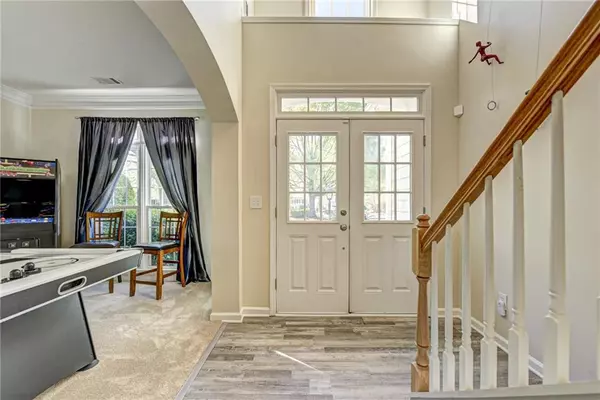$390,000
$390,000
For more information regarding the value of a property, please contact us for a free consultation.
386 Ivy Glen CIR Avondale Estates, GA 30002
3 Beds
2.5 Baths
2,236 SqFt
Key Details
Sold Price $390,000
Property Type Single Family Home
Sub Type Single Family Residence
Listing Status Sold
Purchase Type For Sale
Square Footage 2,236 sqft
Price per Sqft $174
Subdivision Ivy Hill Subdivision
MLS Listing ID 6703496
Sold Date 05/21/20
Style Traditional
Bedrooms 3
Full Baths 2
Half Baths 1
HOA Fees $400
Originating Board FMLS API
Year Built 1999
Annual Tax Amount $4,089
Tax Year 2019
Lot Size 6,098 Sqft
Property Description
Beautiful! Well-maintained! Sought after, and friendly Ivy Hill community! Easy living and open floor plan. Two-story foyer. Cook’s kitchen with stainless steel appliances, granite counters and backsplash, 5-burner gas stove, with plenty of storage, and adjacent breakfast room. Relax and chill out in the family room with gorgeous fireplace surrounded by marble and a gorgeous mantel. The main level features beautiful and easy to care for new LVT flooring. Upstairs is a luxury master suite, complete with sitting room, trey ceiling and walk-in closet. The vaulted owner’s bath features double vanity, jetted tub, separate shower and private water closet. Two additional bedrooms upstairs, another ceramic full bath, and a large laundry room complete the upstairs floorplan. To the rear of the house is a privacy fenced, park-like yard with an oversized patio, an ideal space for entertaining, cooking out, or tossing the frisbee. This home is located in unincorporated DeKalb County, minutes to Emory, CDC, DeKalb Farmers Market, I-285, shopping and dining, and is eligible for the Museum School Tier 1 lottery.
Location
State GA
County Dekalb
Rooms
Other Rooms None
Basement None
Dining Room Open Concept
Interior
Interior Features Entrance Foyer 2 Story, High Ceilings 9 ft Main, High Ceilings 9 ft Upper, High Speed Internet, Tray Ceiling(s), Walk-In Closet(s)
Heating Forced Air, Natural Gas, Zoned
Cooling Ceiling Fan(s), Central Air, Zoned
Flooring Carpet, Ceramic Tile, Hardwood
Fireplaces Number 1
Fireplaces Type Family Room, Factory Built, Gas Log, Gas Starter, Great Room
Laundry Laundry Room, Upper Level
Exterior
Exterior Feature Private Yard, Private Front Entry, Private Rear Entry
Parking Features Attached, Garage Door Opener, Garage, Garage Faces Front, Kitchen Level, Level Driveway
Garage Spaces 2.0
Fence Back Yard, Privacy, Wood
Pool None
Community Features Homeowners Assoc, Public Transportation, Street Lights
Utilities Available None
Waterfront Description None
View Other
Roof Type Composition
Building
Lot Description Back Yard, Level, Landscaped, Private, Front Yard
Story Two
Sewer Public Sewer
Water Public
New Construction No
Schools
Elementary Schools Avondale
Middle Schools Druid Hills
High Schools Druid Hills
Others
Senior Community no
Special Listing Condition None
Read Less
Want to know what your home might be worth? Contact us for a FREE valuation!

Our team is ready to help you sell your home for the highest possible price ASAP

Bought with PalmerHouse Properties






