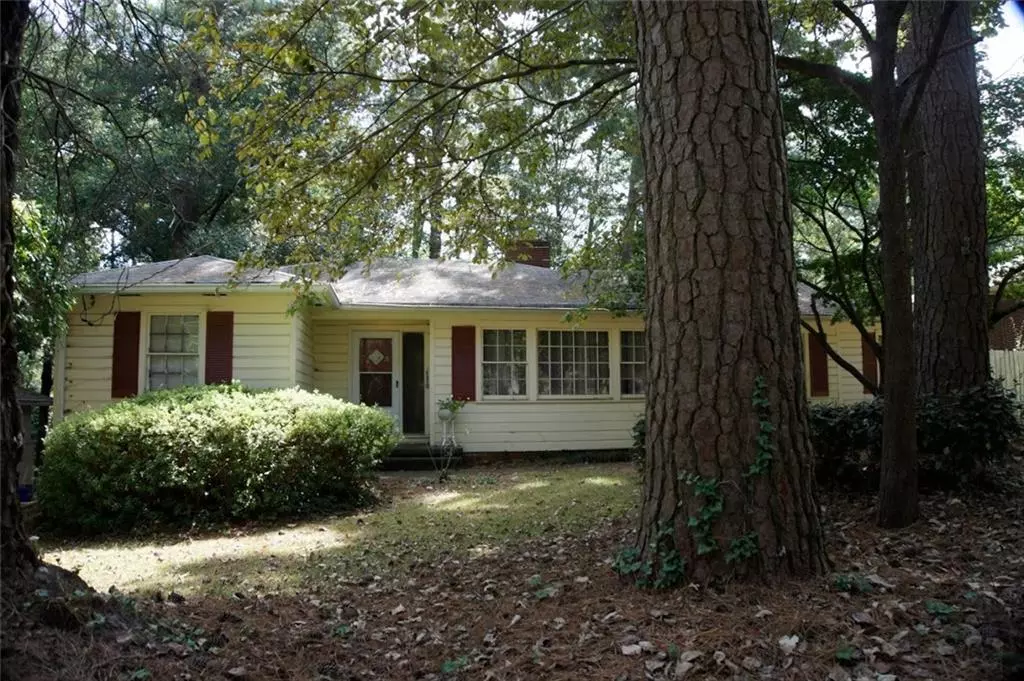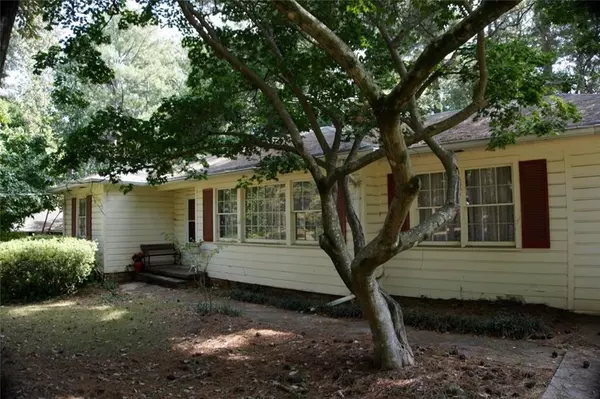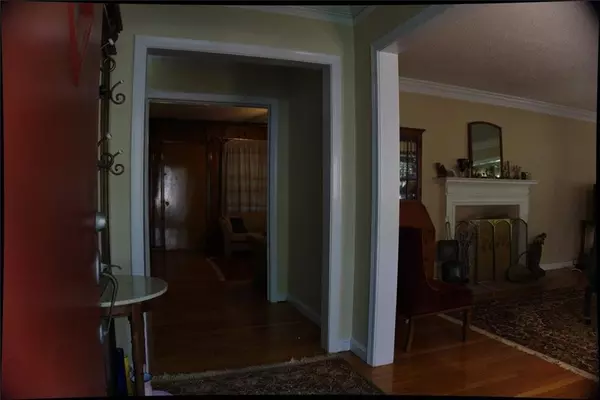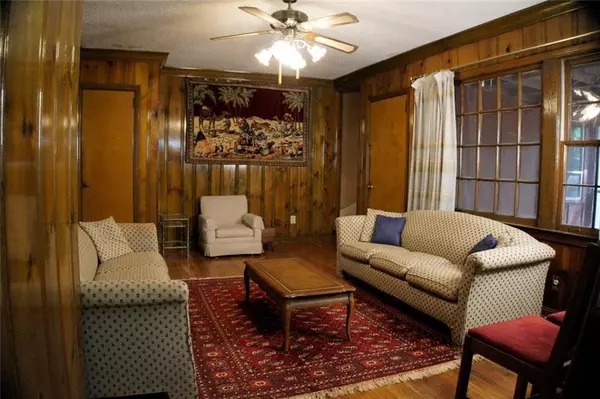$315,000
$315,000
For more information regarding the value of a property, please contact us for a free consultation.
3209 Majestic CIR Avondale Estates, GA 30002
3 Beds
2 Baths
2,105 SqFt
Key Details
Sold Price $315,000
Property Type Single Family Home
Sub Type Single Family Residence
Listing Status Sold
Purchase Type For Sale
Square Footage 2,105 sqft
Price per Sqft $149
Subdivision Avondale Estates
MLS Listing ID 6087408
Sold Date 05/13/19
Style Ranch
Bedrooms 3
Full Baths 2
Construction Status Resale
HOA Y/N No
Originating Board FMLS API
Year Built 1953
Annual Tax Amount $5,061
Tax Year 2017
Lot Size 0.300 Acres
Acres 0.3
Property Description
Attractive Ranch style home on a quiet end of Majestic Circle is the perfect home for your client to renovate and enjoy! New construction all around in the 700-800's make this gem one to renovate your way! This well preserved MCM offer good bones on a good lot. Walk down basement has one large room that can be finished for a nice media suite or play room with interior and outside entrances. The one garage was enclosed years ago so off the kitchen is a large bonus room. Walk to the lake or enjoy nearby park and pool plus walk to downtown shops and restaurants!
Location
State GA
County Dekalb
Area 52 - Dekalb-West
Lake Name None
Rooms
Bedroom Description Master on Main, Split Bedroom Plan
Other Rooms Outbuilding
Basement Daylight, Exterior Entry, Interior Entry, Partial, Unfinished
Main Level Bedrooms 3
Dining Room Separate Dining Room
Interior
Interior Features Entrance Foyer, Walk-In Closet(s)
Heating Natural Gas
Cooling Central Air
Flooring Hardwood
Fireplaces Number 1
Fireplaces Type Living Room
Appliance Dishwasher, Electric Range, Refrigerator, Washer
Laundry In Basement
Exterior
Exterior Feature Other
Parking Features Level Driveway
Fence Back Yard
Pool None
Community Features Clubhouse, Park, Playground, Pool, Public Transportation, Restaurant, Sidewalks, Street Lights, Swim Team, Tennis Court(s)
Utilities Available Cable Available
Waterfront Description None
Roof Type Composition
Street Surface Paved
Accessibility None
Handicap Access None
Porch Front Porch
Building
Lot Description Landscaped, Level, Private
Story One
Sewer Public Sewer
Water Public
Architectural Style Ranch
Level or Stories One
Structure Type Aluminum Siding, Shingle Siding
New Construction No
Construction Status Resale
Schools
Elementary Schools Avondale
Middle Schools Druid Hills
High Schools Druid Hills
Others
Senior Community no
Restrictions false
Tax ID 15 231 08 033
Special Listing Condition None
Read Less
Want to know what your home might be worth? Contact us for a FREE valuation!

Our team is ready to help you sell your home for the highest possible price ASAP

Bought with Keller Knapp, Inc.






