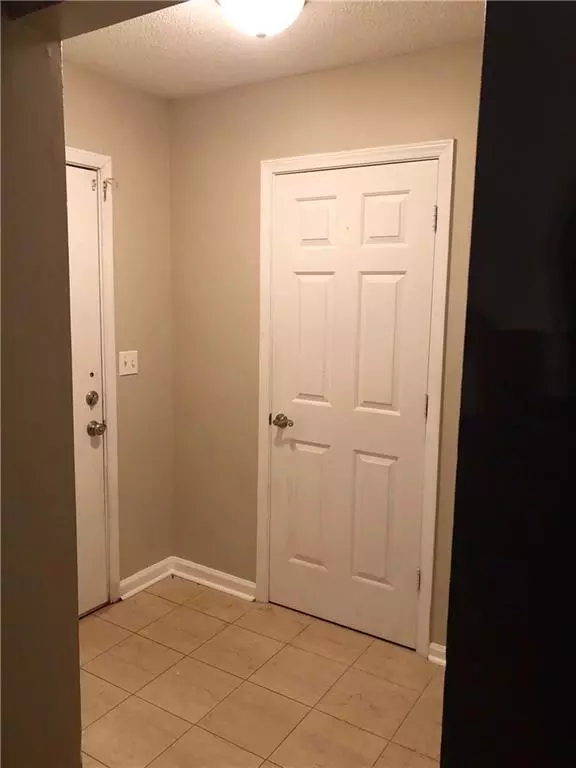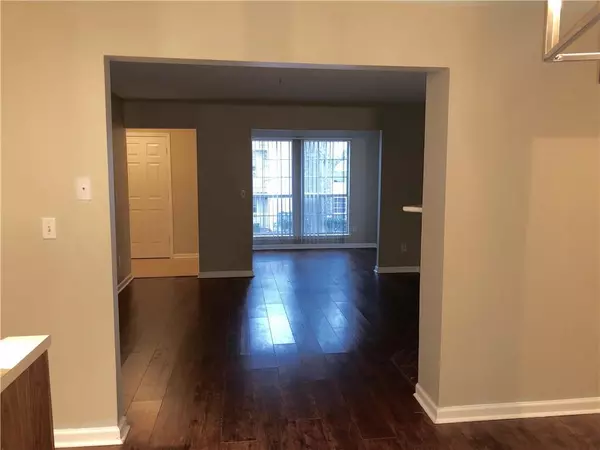$102,000
$109,900
7.2%For more information regarding the value of a property, please contact us for a free consultation.
257 Cobblestone TRL Avondale Estates, GA 30002
2 Beds
2 Baths
1,132 SqFt
Key Details
Sold Price $102,000
Property Type Condo
Sub Type Condominium
Listing Status Sold
Purchase Type For Sale
Square Footage 1,132 sqft
Price per Sqft $90
Subdivision Rockbridge Park
MLS Listing ID 6109021
Sold Date 04/15/19
Style Garden (1 Level), Traditional
Bedrooms 2
Full Baths 2
Construction Status Resale
HOA Fees $265
HOA Y/N Yes
Originating Board FMLS API
Year Built 1988
Available Date 2018-12-10
Annual Tax Amount $1,801
Tax Year 2018
Property Description
Open concept floor plan with living room with fireplace, dining area, kitchen and sunroom in the middle and a master suite on either side. Super low price for such a great location - cheaper than rent! The shops and restaurants of Avondale Estates and I 285 are just 1 mile away and the Kensington MARTA station and the Dekalb Farmer's Market are just 1.5 miles away. The previous residents just moved out and we're cleaning and touching up inside. Close to pool and tennis courts but still private.
Location
State GA
County Dekalb
Area 52 - Dekalb-West
Lake Name None
Rooms
Other Rooms None
Main Level Bedrooms 2
Dining Room Separate Dining Room
Interior
Interior Features Bookcases, Entrance Foyer
Heating Central
Cooling Central Air
Flooring Carpet
Fireplaces Number 1
Fireplaces Type Gas Starter, Living Room
Window Features Insulated Windows
Appliance Dishwasher, Dryer, Gas Range, Gas Water Heater, Washer
Laundry In Hall, Laundry Room
Exterior
Exterior Feature Balcony
Parking Features Parking Lot
Fence None
Pool None
Community Features Homeowners Assoc, Pool, Tennis Court(s)
Utilities Available Cable Available, Electricity Available, Natural Gas Available, Sewer Available, Water Available
Roof Type Composition
Accessibility None
Handicap Access None
Porch Covered, Deck
Total Parking Spaces 2
Building
Lot Description Other
Story One
Architectural Style Garden (1 Level), Traditional
Level or Stories One
Structure Type Vinyl Siding
New Construction No
Construction Status Resale
Schools
Elementary Schools Avondale
Middle Schools Druid Hills
High Schools Druid Hills
Others
HOA Fee Include Maintenance Structure, Maintenance Grounds, Pest Control, Sewer, Termite, Trash, Water
Senior Community no
Restrictions false
Tax ID 18 010 24 068
Ownership Condominium
Special Listing Condition None
Read Less
Want to know what your home might be worth? Contact us for a FREE valuation!

Our team is ready to help you sell your home for the highest possible price ASAP

Bought with Keller Williams Realty Metro ATL






