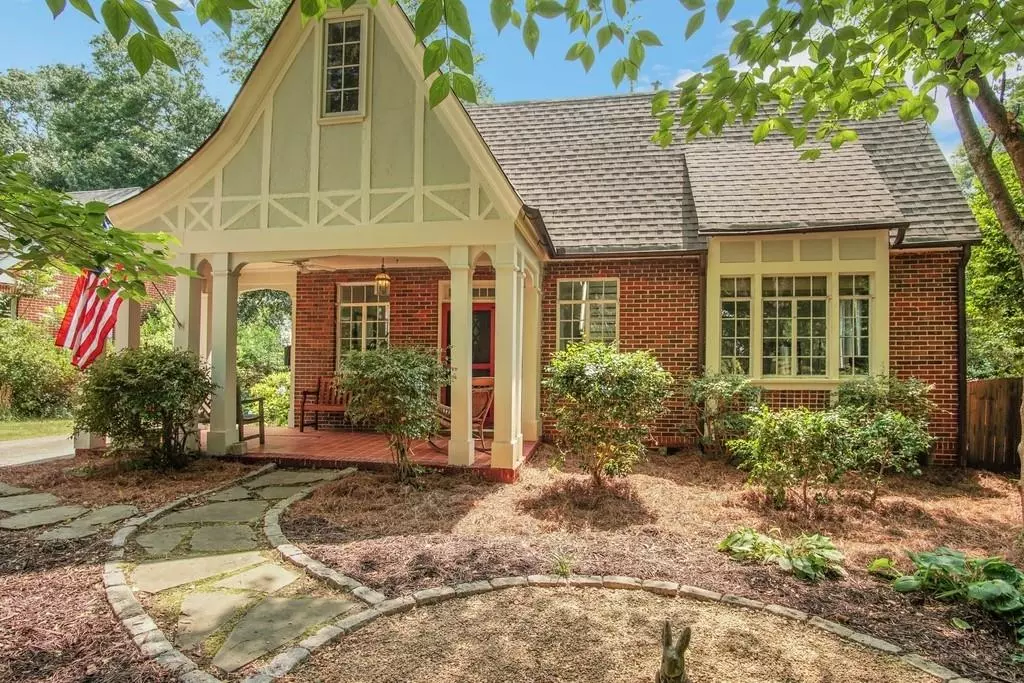$599,900
$599,900
For more information regarding the value of a property, please contact us for a free consultation.
26 Clarendon AVE Avondale Estates, GA 30002
4 Beds
4.5 Baths
2,668 SqFt
Key Details
Sold Price $599,900
Property Type Single Family Home
Sub Type Single Family Residence
Listing Status Sold
Purchase Type For Sale
Square Footage 2,668 sqft
Price per Sqft $224
Subdivision Avondale Estates
MLS Listing ID 6564756
Sold Date 07/26/19
Style Tudor
Bedrooms 4
Full Baths 4
Half Baths 1
Originating Board FMLS API
Year Built 1926
Annual Tax Amount $9,428
Tax Year 2018
Lot Size 0.300 Acres
Property Description
Storybook 2nd story addition to an already amazing Tudor blocks from downtown Avondale Estates. No need to compromise space & modern convenience in this historic home. Tasteful renovation inspired by a Parisian loft featuring antique doors opens into the spacious master suite & 2nd upstairs bedroom w/ full bath. Updates feel open & modern, yet maintain the historic charm. Bonus living space in daylight basement leads to a large fenced-in backyard, patio and carport. In the Avondale/Museum school districts & walking distance to parks, schools, shopping, & restaurants!
Location
State GA
County Dekalb
Rooms
Other Rooms None
Basement Daylight, Exterior Entry, Finished, Interior Entry
Dining Room Separate Dining Room
Interior
Interior Features High Ceilings 9 ft Main, High Ceilings 9 ft Upper, Bookcases
Heating Forced Air
Cooling Ceiling Fan(s), Central Air
Flooring Hardwood
Fireplaces Number 2
Fireplaces Type Family Room, Gas Log, Great Room
Laundry In Basement, Laundry Room
Exterior
Exterior Feature Private Yard, Private Front Entry, Private Rear Entry
Parking Features Carport, Driveway
Fence Back Yard, Fenced, Wood
Pool None
Community Features Near Trails/Greenway, Playground, Restaurant, Sidewalks, Street Lights, Near Schools, Near Shopping
Utilities Available None
Waterfront Description None
View City
Roof Type Composition
Building
Lot Description Back Yard, Front Yard, Landscaped, Private
Story Two
Sewer Public Sewer
Water Public
New Construction No
Schools
Elementary Schools Avondale
Middle Schools Druid Hills
High Schools Druid Hills
Others
Senior Community no
Special Listing Condition None
Read Less
Want to know what your home might be worth? Contact us for a FREE valuation!

Our team is ready to help you sell your home for the highest possible price ASAP

Bought with Domo Realty






