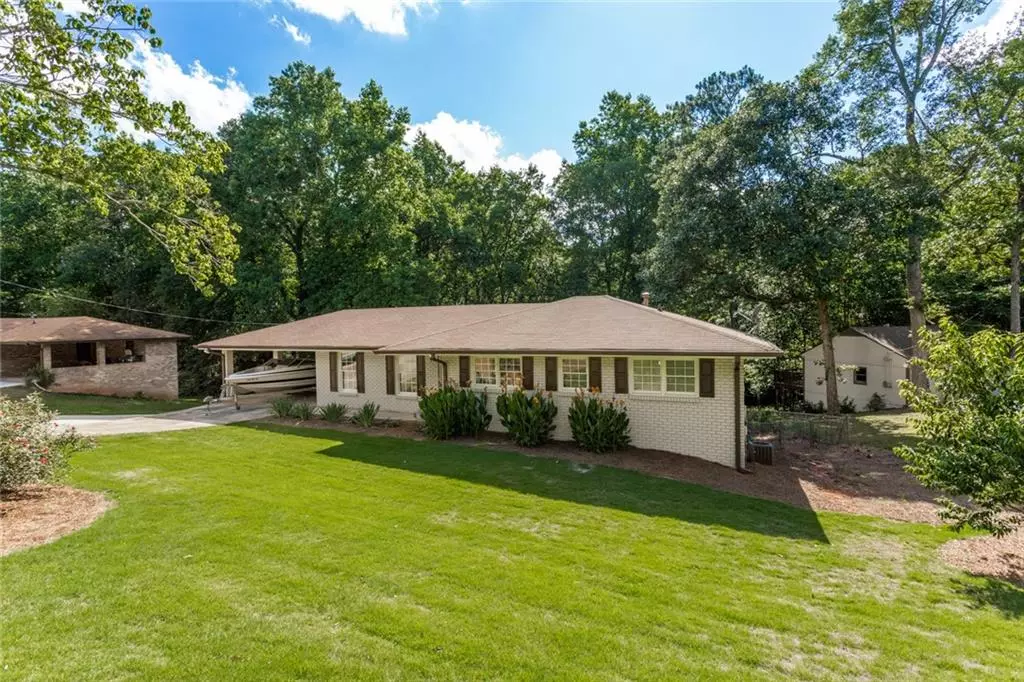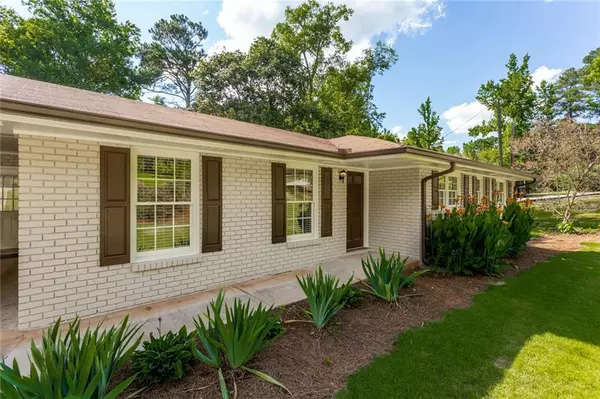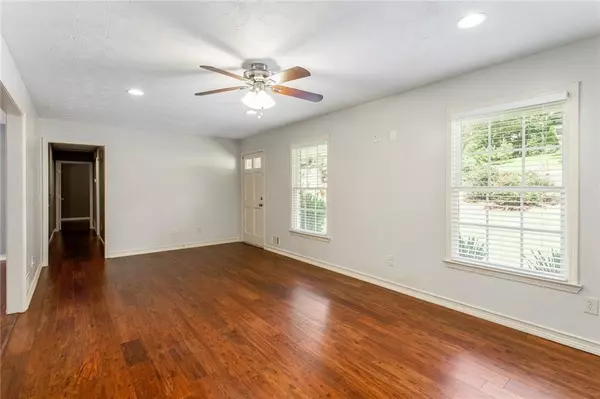$239,000
$239,000
For more information regarding the value of a property, please contact us for a free consultation.
3248 Wildwood DR SW Marietta, GA 30060
3 Beds
3.5 Baths
1,443 SqFt
Key Details
Sold Price $239,000
Property Type Single Family Home
Sub Type Single Family Residence
Listing Status Sold
Purchase Type For Sale
Square Footage 1,443 sqft
Price per Sqft $165
Subdivision Wildwood
MLS Listing ID 6569220
Sold Date 08/02/19
Style Cottage, Craftsman, Ranch
Bedrooms 3
Full Baths 3
Half Baths 1
Construction Status Resale
HOA Y/N No
Originating Board FMLS API
Year Built 1973
Annual Tax Amount $1,721
Tax Year 2018
Lot Size 0.285 Acres
Acres 0.2852
Property Description
Welcome home to your very own beautiful hard to find RANCH Home, with fenced in backyard. This lovely updated home has a relaxing master retreat with a large walk in closet, six foot whirlpool tub and separate shower. The home also features a partially completed basement with a room that could be a bedroom if you wished with its own bathroom and a sauna on the basement level. There is also a workroom located in the basement. Great location close to downtown Smyrna, The Battery and convenient to I-75 and I-285,
Location
State GA
County Cobb
Area 73 - Cobb-West
Lake Name None
Rooms
Bedroom Description Master on Main, Oversized Master
Other Rooms None
Basement Daylight, Finished
Main Level Bedrooms 2
Dining Room Open Concept
Interior
Interior Features Double Vanity, High Ceilings 9 ft Main, Sauna, Walk-In Closet(s)
Heating Central
Cooling Ceiling Fan(s), Central Air
Flooring Carpet, Hardwood, Other
Fireplaces Type None
Window Features None
Appliance Dishwasher, Disposal, Gas Oven, Microwave, Refrigerator
Laundry In Kitchen, Main Level
Exterior
Exterior Feature Other
Parking Features Carport, Covered, Driveway
Fence Back Yard
Pool None
Community Features None
Utilities Available Cable Available, Electricity Available, Natural Gas Available, Phone Available, Sewer Available, Water Available
View Other
Roof Type Shingle, Tar/Gravel
Street Surface Asphalt
Accessibility None
Handicap Access None
Porch Deck, Rear Porch
Total Parking Spaces 2
Building
Lot Description Back Yard, Cul-De-Sac, Landscaped
Story Two
Sewer Public Sewer
Water Public
Architectural Style Cottage, Craftsman, Ranch
Level or Stories Two
Structure Type Brick 4 Sides
New Construction No
Construction Status Resale
Schools
Elementary Schools Birney
Middle Schools Floyd
High Schools Osborne
Others
Senior Community no
Restrictions false
Tax ID 17005300040
Special Listing Condition None
Read Less
Want to know what your home might be worth? Contact us for a FREE valuation!

Our team is ready to help you sell your home for the highest possible price ASAP

Bought with Atlanta Intown Real Estate Services






