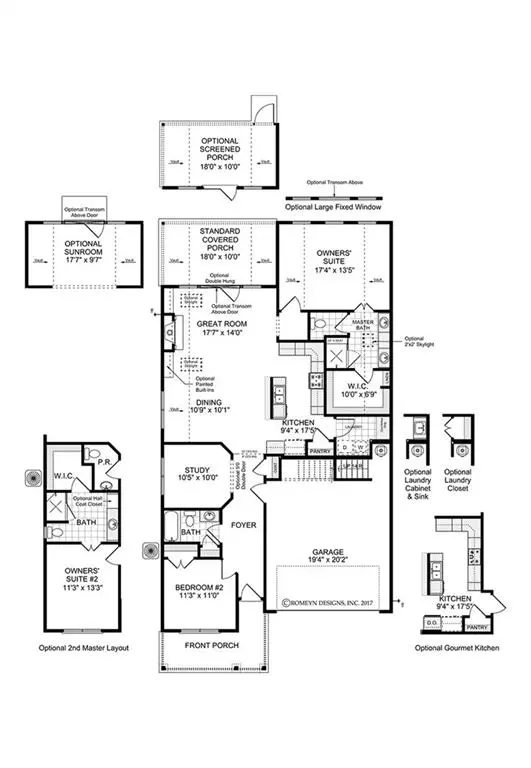$365,394
$370,951
1.5%For more information regarding the value of a property, please contact us for a free consultation.
203 Sandy Creek CV Acworth, GA 30102
2 Beds
2 Baths
1,753 SqFt
Key Details
Sold Price $365,394
Property Type Single Family Home
Sub Type Single Family Residence
Listing Status Sold
Purchase Type For Sale
Square Footage 1,753 sqft
Price per Sqft $208
Subdivision Westbrook
MLS Listing ID 6732164
Sold Date 07/30/20
Style Craftsman, Ranch
Bedrooms 2
Full Baths 2
HOA Fees $235
Originating Board FMLS API
Year Built 2020
Annual Tax Amount $500
Tax Year 2019
Lot Size 0.300 Acres
Property Description
This home has it all! The wonderful Windsong Ashton floorplan - 2 Bdrm/ 2 Bath plus Study and a Sunroom!
Beautiful, private rear screened patio with side fenced courtyard!
55+ Active Adult Community with a clubhouse- HOA does all landscaping!
Bright, Open, Beautiful located on a cul-de-sac!
Come tour this home and our 3 models at WESTBROOK!
Oversized Chef's Kitchen w loads of cabinets and an island open to Dining, Great Room with Gas Fireplace, and Study.
Master bath offers stepless shower w bench, raised vanities and comfort height commodes. Great location to Acworth Towne Lake and Woodstock!
Seller contributes $5000 toward closing costs with preferred lender!
Clubhouse with community firepit. HOA maintains landscape including smart irrigation, plus garbage, termites bond+++
PHOTOS ARE FOR VISUAL PURPOSES ONLY** Experience how inspired design, thoughtful architecture, enriching amenities and vibrant people in our 55+ active adult communities can enhance your lifestyle.
Westbrook Sales Model- on Hunt Rd.Conn./Clark Creek Rd, Acworth, GA.
For more info or to tour the community, please contact WESTBROOK Community
GPS- Clark Creek Elementary School - Hunt Road, Acworth, GA 30102 or Clark Creek Conn., Acworth GA
*******DO NOT GPS WESTBROOK CROSSING****- you will be taken to Westbrook Rd!!!
Location
State GA
County Cherokee
Rooms
Other Rooms None
Basement None
Dining Room Open Concept, Seats 12+
Interior
Interior Features Double Vanity, Entrance Foyer, High Ceilings 10 ft Main, High Speed Internet, Low Flow Plumbing Fixtures, Permanent Attic Stairs, Walk-In Closet(s), Other
Heating Central, Forced Air, Natural Gas, Zoned
Cooling Ceiling Fan(s), Central Air, Zoned
Flooring Carpet, Ceramic Tile, Other
Fireplaces Number 1
Fireplaces Type Decorative, Factory Built, Gas Log, Glass Doors, Great Room
Laundry Laundry Room, Main Level
Exterior
Exterior Feature Courtyard, Garden, Private Yard
Garage Attached, Garage, Garage Door Opener, Garage Faces Front, Level Driveway
Garage Spaces 2.0
Fence Fenced, Wrought Iron
Pool None
Community Features Catering Kitchen, Clubhouse, Homeowners Assoc, Meeting Room, Near Shopping, Near Trails/Greenway, Park, Sidewalks, Street Lights
Utilities Available Cable Available, Electricity Available, Natural Gas Available, Phone Available, Sewer Available, Underground Utilities, Water Available
Waterfront Description None
View Rural
Roof Type Composition, Ridge Vents, Shingle
Building
Lot Description Back Yard, Front Yard, Landscaped, Level, Private
Story One
Sewer Public Sewer
Water Public
New Construction No
Schools
Elementary Schools Clark Creek
Middle Schools E.T. Booth
High Schools Etowah
Others
Senior Community no
Special Listing Condition None
Read Less
Want to know what your home might be worth? Contact us for a FREE valuation!

Our team is ready to help you sell your home for the highest possible price ASAP

Bought with Keller Williams Realty Chattahoochee North, LLC






