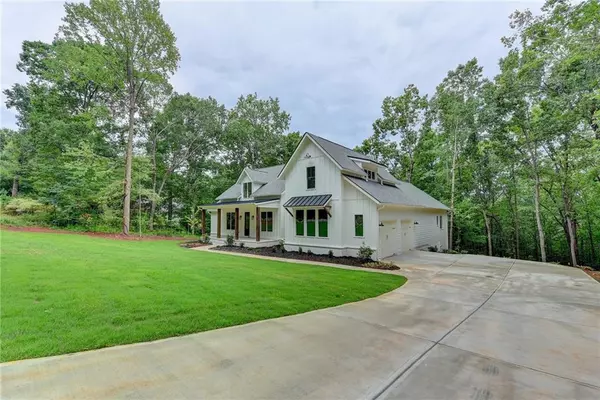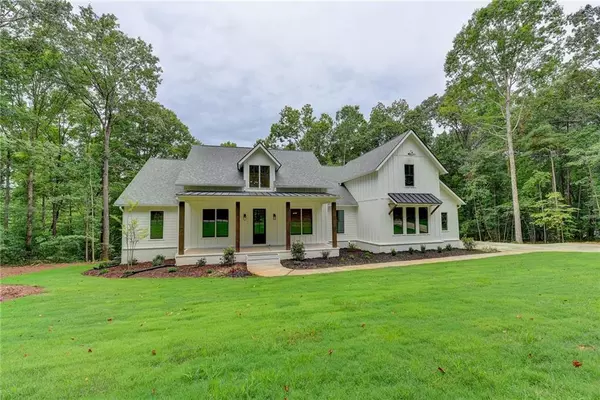$649,000
$662,000
2.0%For more information regarding the value of a property, please contact us for a free consultation.
8015 Thunder River WAY Cumming, GA 30028
5 Beds
4.5 Baths
3,300 SqFt
Key Details
Sold Price $649,000
Property Type Single Family Home
Sub Type Single Family Residence
Listing Status Sold
Purchase Type For Sale
Square Footage 3,300 sqft
Price per Sqft $196
Subdivision Pooles Mill Shoals
MLS Listing ID 6747525
Sold Date 09/30/20
Style Traditional
Bedrooms 5
Full Baths 4
Half Baths 1
Construction Status New Construction
HOA Y/N No
Originating Board FMLS API
Year Built 2020
Tax Year 2019
Lot Size 1.433 Acres
Acres 1.433
Property Description
BEYOND EXTRAORDINARY MODERN FARMHOUSE! This custom new build home will be love at first sight. From the board and batten facade, to the graceful front porch that invites you to sit a while. Perfect kitchen for entertaining, island large enough for a crowd to gather around, farmhouse sink, soft close cabinetry, KitchenAid appliances & huge walk in pantry. Rare ranch plan with four bedrooms on the main floor. Large master features vaulted ceiling and oversized closet. Master bath complete w/soaking tub, amazing shower w/frameless glass enclosure. Oversized flex room with private bath on second floor perfect for media room, workout room, playroom or office. Picturesque views off covered back deck. Full basement with even more room to expand. Private 1.4 acre lot on rural road surrounded by other homes on acreage and just 12 minutes from Vickery Village. New Pooles Mill Elementary, Liberty Middle, and West Forsyth HS.
Location
State GA
County Forsyth
Area 223 - Forsyth County
Lake Name None
Rooms
Bedroom Description Master on Main, Split Bedroom Plan
Other Rooms None
Basement Bath/Stubbed, Exterior Entry, Full, Interior Entry, Unfinished
Main Level Bedrooms 4
Dining Room Seats 12+, Separate Dining Room
Interior
Interior Features Beamed Ceilings, Bookcases, Entrance Foyer 2 Story, High Ceilings 9 ft Lower
Heating Central, Forced Air
Cooling Central Air
Flooring Carpet, Ceramic Tile, Hardwood
Fireplaces Number 1
Fireplaces Type Family Room, Gas Log, Glass Doors
Window Features Insulated Windows
Appliance Dishwasher, Electric Oven, Gas Cooktop, Gas Water Heater, Microwave, Range Hood
Laundry Laundry Room
Exterior
Exterior Feature Other
Parking Features Garage, Garage Door Opener
Garage Spaces 2.0
Fence None
Pool None
Community Features None
Utilities Available Electricity Available, Natural Gas Available, Water Available
View Other
Roof Type Composition
Street Surface Asphalt
Accessibility None
Handicap Access None
Porch Covered
Total Parking Spaces 2
Building
Lot Description Front Yard, Sloped
Story One and One Half
Sewer Septic Tank
Water Public
Architectural Style Traditional
Level or Stories One and One Half
Structure Type Cement Siding
New Construction No
Construction Status New Construction
Schools
Elementary Schools Matt
Middle Schools Liberty - Forsyth
High Schools West Forsyth
Others
Senior Community no
Restrictions false
Tax ID 004 090
Special Listing Condition None
Read Less
Want to know what your home might be worth? Contact us for a FREE valuation!

Our team is ready to help you sell your home for the highest possible price ASAP

Bought with Keller Williams North Atlanta






