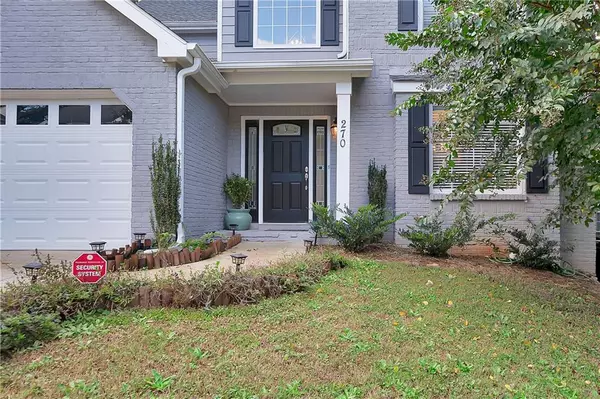$396,100
$399,900
1.0%For more information regarding the value of a property, please contact us for a free consultation.
270 Glen Cove DR Avondale Estates, GA 30002
3 Beds
2.5 Baths
2,150 SqFt
Key Details
Sold Price $396,100
Property Type Single Family Home
Sub Type Single Family Residence
Listing Status Sold
Purchase Type For Sale
Square Footage 2,150 sqft
Price per Sqft $184
Subdivision Glen Cove
MLS Listing ID 6796491
Sold Date 12/10/20
Style Traditional
Bedrooms 3
Full Baths 2
Half Baths 1
Construction Status Resale
HOA Fees $240
HOA Y/N Yes
Originating Board FMLS API
Year Built 1993
Annual Tax Amount $3,608
Tax Year 2019
Lot Size 4,356 Sqft
Acres 0.1
Property Description
How would it feel to walk into a home and realize there is nothing you need to do but buy it, move in and relax and enjoy each day that follows with the peace of mind that your home is low maintenance for years to come? Live like you are in new construction without paying those prices! Here you have a new 30 year architectural style roof, new HVAC, new hardwood flooring throughout, new exterior paint. This home boasts contemporary colors and design including stainless steel appliances, marble countertops, new fixtures, new doors and hardware, including garage doors, and the list goes on. The owners' suite has trey ceiling, double vanity and a soaking tub and separate shower for your home spa experience. Let's not forget stepping out on your private back patio with a refreshment in hand and settling into your gazebo. The fully fenced back yard is great for dogs and kids to play safely or for you to just enjoy a quiet break outdoors. And when you want to venture out, downtown Avondale Estates is right around the corner with shops, cafes, and restaurants. And don't forget to enjoy a stroll around Avondale Lake or one of Avondale's lovely parks. Also, you are close to two Marta stations and a quick hop to I-285 or the Decatur Square. The bike/walk PATH that runs from Stone Mountain Park to Downtown Atlanta is just down the street. This house and this location are a win, come and get it!
Location
State GA
County Dekalb
Area 52 - Dekalb-West
Lake Name None
Rooms
Bedroom Description Other
Other Rooms None
Basement None
Dining Room Separate Dining Room
Interior
Interior Features Cathedral Ceiling(s), Double Vanity, Entrance Foyer 2 Story, High Speed Internet, Low Flow Plumbing Fixtures, Tray Ceiling(s)
Heating Natural Gas
Cooling Ceiling Fan(s), Central Air
Flooring Hardwood
Fireplaces Number 1
Fireplaces Type Gas Log
Window Features Insulated Windows
Appliance Dishwasher, Disposal, Gas Cooktop, Gas Oven, Gas Range, Gas Water Heater, Range Hood, Refrigerator
Laundry Laundry Room, Main Level
Exterior
Exterior Feature Other
Parking Features Garage
Garage Spaces 2.0
Fence Back Yard, Wood
Pool None
Community Features None
Utilities Available Cable Available, Electricity Available, Natural Gas Available, Phone Available, Sewer Available, Water Available
View Other
Roof Type Ridge Vents, Shingle
Street Surface Asphalt
Accessibility Accessible Entrance
Handicap Access Accessible Entrance
Porch Covered, Patio
Total Parking Spaces 2
Building
Lot Description Back Yard, Front Yard, Landscaped, Private
Story Two
Sewer Public Sewer
Water Public
Architectural Style Traditional
Level or Stories Two
Structure Type Brick Front, Frame
New Construction No
Construction Status Resale
Schools
Elementary Schools Avondale
Middle Schools Druid Hills
High Schools Druid Hills
Others
Senior Community no
Restrictions false
Tax ID 18 010 07 133
Special Listing Condition None
Read Less
Want to know what your home might be worth? Contact us for a FREE valuation!

Our team is ready to help you sell your home for the highest possible price ASAP

Bought with RE/MAX Around Atlanta Realty






