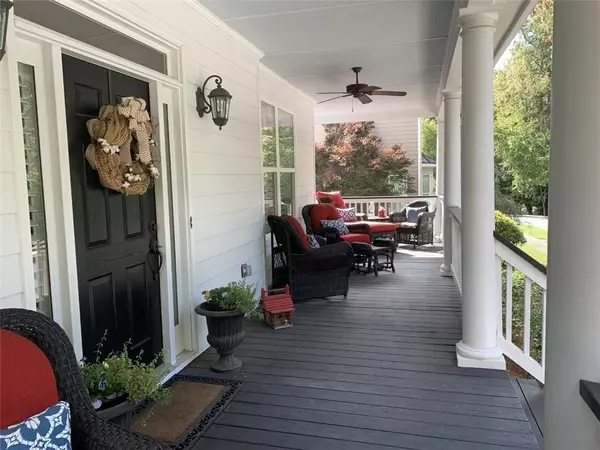$396,700
$399,000
0.6%For more information regarding the value of a property, please contact us for a free consultation.
615 TRIP ST Grayson, GA 30017
4 Beds
3.5 Baths
2,966 SqFt
Key Details
Sold Price $396,700
Property Type Single Family Home
Sub Type Single Family Residence
Listing Status Sold
Purchase Type For Sale
Square Footage 2,966 sqft
Price per Sqft $133
Subdivision Pine Grove Village
MLS Listing ID 6799114
Sold Date 12/10/20
Style Farmhouse, Traditional
Bedrooms 4
Full Baths 3
Half Baths 1
Construction Status Resale
HOA Fees $1,560
HOA Y/N Yes
Originating Board FMLS API
Year Built 2006
Annual Tax Amount $4,952
Tax Year 2020
Lot Size 0.270 Acres
Acres 0.27
Property Description
Front Porch rocking, backyard entertaining, and walking to uptown Grayson is one of the many features of this master on main southern charm custom built home. Many upgrades include, oversized wrap around front porch, lots of hardwoods, sealed unit gas fireplace, Cambria kitchen/laundry counter-tops, landscape lighting, plantation shutters, oversized master en-suite including 6/ft garden tub, built-ins, large shower with bench & frameless door, double vanities with 2 sets of 4 stacked drawers, ceiling fan & linen closet. Master closet is oversized with area for ironing. Upstairs features large bonus/2nd family room with 3 large BR one with window seat and private bath and the other 2 share a hall bath. Other noted features - tankless gas water heater, Covered back porch leading to paver patio with fire pit area and covered area for grilling, cafe lights & ceiling fan and in a fenced area. 3 full car garage w/painted floors, permanent stairs to floored attic storage above.4 sides sod and irrigation system, concrete crawlspace, security system, whole house TAEXX Pest Control system and Sentricon Termite system. New Roof 8/2020. Professional Photos to come.
Location
State GA
County Gwinnett
Area 65 - Gwinnett County
Lake Name None
Rooms
Bedroom Description Master on Main, Oversized Master
Other Rooms None
Basement Crawl Space
Main Level Bedrooms 1
Dining Room Separate Dining Room
Interior
Interior Features Entrance Foyer 2 Story, High Ceilings 9 ft Lower, Double Vanity, Disappearing Attic Stairs, High Speed Internet, Entrance Foyer, Low Flow Plumbing Fixtures, Permanent Attic Stairs, Tray Ceiling(s), Walk-In Closet(s)
Heating Natural Gas
Cooling Ceiling Fan(s), Central Air
Flooring Carpet, Ceramic Tile, Hardwood
Fireplaces Number 1
Fireplaces Type Family Room, Gas Log, Glass Doors
Window Features Plantation Shutters, Insulated Windows
Appliance Disposal, Gas Range, Gas Water Heater, Microwave, Self Cleaning Oven, Tankless Water Heater
Laundry Laundry Room, Main Level
Exterior
Exterior Feature Private Front Entry
Garage Attached, Garage Door Opener, Driveway, Garage, Garage Faces Rear, Storage
Garage Spaces 3.0
Fence Back Yard, Fenced
Pool None
Community Features Homeowners Assoc, Sidewalks, Street Lights, Near Schools, Near Shopping
Utilities Available Cable Available, Electricity Available, Natural Gas Available, Phone Available, Sewer Available, Underground Utilities, Water Available
View Other
Roof Type Composition
Street Surface Paved
Accessibility None
Handicap Access None
Porch Covered, Front Porch, Patio, Rear Porch, Side Porch, Wrap Around
Total Parking Spaces 3
Building
Lot Description Back Yard, Level, Landscaped, Front Yard
Story Two
Sewer Public Sewer
Water Public
Architectural Style Farmhouse, Traditional
Level or Stories Two
Structure Type Cement Siding
New Construction No
Construction Status Resale
Schools
Elementary Schools Grayson
Middle Schools Bay Creek
High Schools Grayson
Others
HOA Fee Include Maintenance Grounds, Reserve Fund
Senior Community no
Restrictions true
Tax ID R5135A124
Ownership Fee Simple
Special Listing Condition Real Estate Owned
Read Less
Want to know what your home might be worth? Contact us for a FREE valuation!

Our team is ready to help you sell your home for the highest possible price ASAP

Bought with Virtual Properties Realty.com






