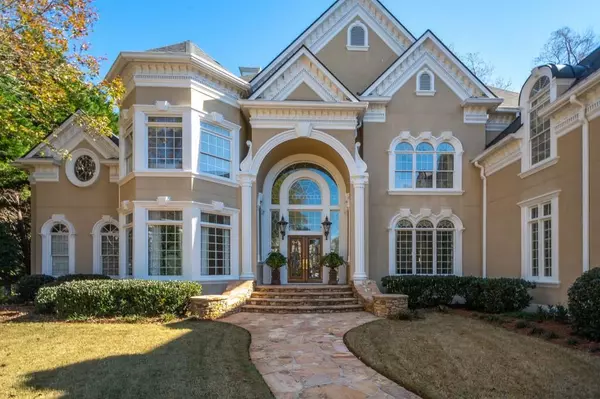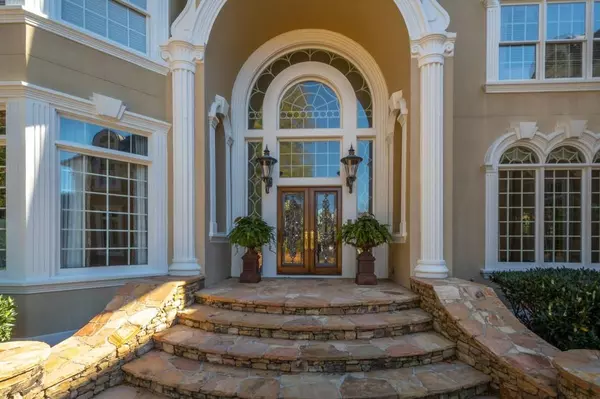$1,800,000
$1,950,000
7.7%For more information regarding the value of a property, please contact us for a free consultation.
8250 Royal Saint Georges LN Duluth, GA 30097
7 Beds
9.5 Baths
12,093 SqFt
Key Details
Sold Price $1,800,000
Property Type Single Family Home
Sub Type Single Family Residence
Listing Status Sold
Purchase Type For Sale
Square Footage 12,093 sqft
Price per Sqft $148
Subdivision St Marlo Country Club
MLS Listing ID 6803519
Sold Date 05/14/21
Style European
Bedrooms 7
Full Baths 8
Half Baths 3
Construction Status Resale
HOA Fees $2,550
HOA Y/N Yes
Originating Board FMLS API
Year Built 1998
Annual Tax Amount $12,831
Tax Year 2019
Lot Size 0.630 Acres
Acres 0.63
Property Description
Located on one of the most prestigious golf course lots just off a quiet cul-de-sac, this distinctive estate includes unparalleled details including custom finishes throughout w/extensive moldings. Elegant two-story foyer opens to a gentlemen's study with built-ins. Ajacent to the study is the formal dining room which easily accommodates twelve or more guests. The master suite is on main with a triple trey ceiling and separate living space overlooking the golf course. The master bath features his and her custom vanities, oversized tub, and a huge custom closet. The over-sized vaulted keeping room with huge stone fireplace seamlessly flows into well-appointed chef's kitchen and eat-in breakfast room. The formal living area has a gorgeous fireplace with a wall windows overlooking the covered veranda. The upstairs level boast 3 luxurious bedrooms all with ensuite baths and loft area for media room/flex bedroom with full bath and storage galore. Finished terrace level offers a fully equipped kitchen with keeping room with stone fireplace, 2 bedrooms, 2.5 baths, a billiard/game room, exercise room and home theater. Alluring outdoors spaces offer complete privacy w/truly custom landscaping, outdoor lighting, stone decking. Award winning & sought-after school district. All of this & more in South Forsyth's premier swim/tennis/golf communities. Situated on a private, tree-lined golf course lot, this home is the ultimate in luxury living.
Location
State GA
County Forsyth
Area 221 - Forsyth County
Lake Name None
Rooms
Bedroom Description Master on Main, Oversized Master, Sitting Room
Other Rooms None
Basement Bath/Stubbed, Daylight, Exterior Entry, Finished, Finished Bath
Main Level Bedrooms 1
Dining Room Seats 12+, Separate Dining Room
Interior
Interior Features Bookcases, Central Vacuum, Entrance Foyer, High Speed Internet, Tray Ceiling(s), Walk-In Closet(s)
Heating Electric, Heat Pump
Cooling Ceiling Fan(s), Central Air, Humidity Control
Flooring Carpet, Ceramic Tile, Hardwood
Fireplaces Number 5
Fireplaces Type Double Sided, Family Room, Gas Log, Master Bedroom, Other Room
Window Features Insulated Windows
Appliance Dishwasher, Disposal, Double Oven, Electric Oven, Gas Cooktop, Gas Range, Microwave, Refrigerator, Self Cleaning Oven
Laundry Laundry Room, Main Level
Exterior
Exterior Feature Balcony, Courtyard, Private Front Entry, Private Rear Entry, Rear Stairs
Garage Driveway, Garage, Garage Door Opener, Garage Faces Side, Kitchen Level, Level Driveway
Garage Spaces 3.0
Fence None
Pool None
Community Features Clubhouse, Country Club, Gated, Golf, Homeowners Assoc, Near Schools, Near Shopping, Near Trails/Greenway, Playground, Pool, Restaurant, Sidewalks
Utilities Available Cable Available, Electricity Available, Natural Gas Available, Phone Available, Sewer Available, Underground Utilities, Water Available
Waterfront Description None
View Golf Course
Roof Type Shingle
Street Surface Asphalt
Accessibility None
Handicap Access None
Porch Covered, Patio, Rear Porch
Total Parking Spaces 3
Building
Lot Description Back Yard, Cul-De-Sac, Front Yard, Landscaped, On Golf Course
Story Three Or More
Sewer Public Sewer
Water Public
Architectural Style European
Level or Stories Three Or More
Structure Type Stone, Stucco
New Construction No
Construction Status Resale
Schools
Elementary Schools Johns Creek
Middle Schools Riverwatch
High Schools Lambert
Others
HOA Fee Include Maintenance Grounds, Swim/Tennis
Senior Community no
Restrictions false
Tax ID 162 191
Financing no
Special Listing Condition None
Read Less
Want to know what your home might be worth? Contact us for a FREE valuation!

Our team is ready to help you sell your home for the highest possible price ASAP

Bought with The Norton Agency






