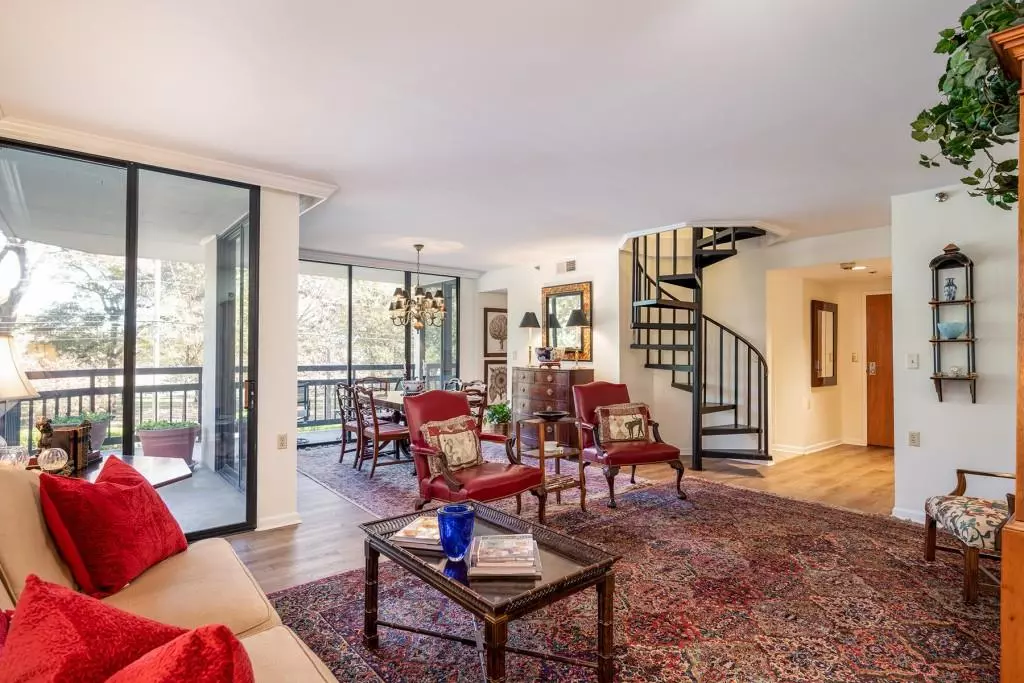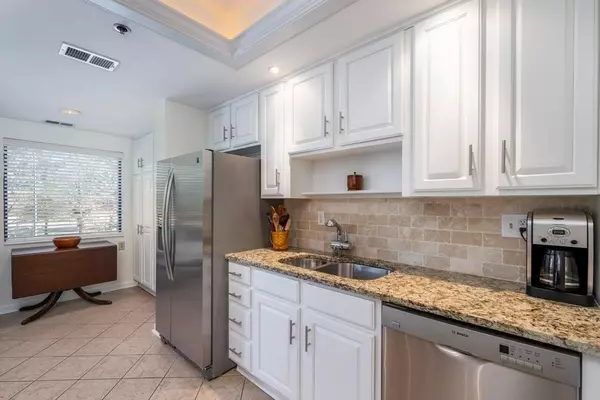$539,000
$549,900
2.0%For more information regarding the value of a property, please contact us for a free consultation.
1130 Piedmont AVE NE #414 Atlanta, GA 30309
2 Beds
2.5 Baths
1,536 SqFt
Key Details
Sold Price $539,000
Property Type Condo
Sub Type Condominium
Listing Status Sold
Purchase Type For Sale
Square Footage 1,536 sqft
Price per Sqft $350
Subdivision Ansley Above The Park
MLS Listing ID 6818249
Sold Date 04/19/21
Style High Rise (6 or more stories)
Bedrooms 2
Full Baths 2
Half Baths 1
Construction Status Resale
HOA Fees $726
HOA Y/N Yes
Originating Board FMLS API
Year Built 1988
Annual Tax Amount $4,851
Tax Year 2019
Lot Size 1,524 Sqft
Acres 0.035
Property Description
Rare opportunity to live as close to the heart of Midtown Atlanta, Piedmont Park. This recently renovated 2 bed 2 and half bath corner unit condo has: freshly painted walls, new flooring throughout, white cabinets, new lighting, built-in wet bar on main level, two levels of outdoor balcony space which are accessible from each bedroom, two designated covered parking spots, storage unit, guest suite, pool fitness center and a 11th floor sky park with spectacular views. Located directly across the street from Piedmont Park, you'll enjoy the view of Piedmont Park, Botanical Gardens, Ponce City Market, High Museum of Art. The perfect condo to live, work and entertain.
Location
State GA
County Fulton
Area 23 - Atlanta North
Lake Name None
Rooms
Bedroom Description Split Bedroom Plan
Other Rooms None
Basement None
Dining Room Open Concept, Separate Dining Room
Interior
Interior Features Entrance Foyer, High Speed Internet, His and Hers Closets, Wet Bar
Heating Electric, Heat Pump, Zoned
Cooling Central Air, Zoned
Flooring Carpet, Ceramic Tile, Vinyl
Fireplaces Type None
Window Features Insulated Windows
Appliance Dishwasher, Electric Oven, Microwave, Refrigerator
Laundry Upper Level
Exterior
Exterior Feature Balcony
Parking Features Assigned, Covered, Deeded, Storage
Fence None
Pool None
Community Features Business Center, Clubhouse, Fitness Center, Guest Suite, Homeowners Assoc, Near Beltline, Near Marta, Near Schools, Near Shopping, Pool, Sidewalks, Street Lights
Utilities Available Cable Available, Electricity Available, Phone Available, Sewer Available
Waterfront Description None
View Other
Roof Type Concrete
Street Surface Asphalt, Concrete, Paved
Accessibility None
Handicap Access None
Porch Covered, Patio, Wrap Around
Total Parking Spaces 2
Building
Lot Description Borders US/State Park, Landscaped, Level
Story Two
Sewer Public Sewer
Water Public
Architectural Style High Rise (6 or more stories)
Level or Stories Two
Structure Type Stucco, Other
New Construction No
Construction Status Resale
Schools
Elementary Schools Springdale Park
Middle Schools David T Howard
High Schools Grady
Others
HOA Fee Include Gas, Insurance, Maintenance Structure, Maintenance Grounds, Pest Control, Reserve Fund, Sewer, Termite, Trash, Water
Senior Community no
Restrictions true
Tax ID 17 010600280138
Ownership Condominium
Financing no
Special Listing Condition None
Read Less
Want to know what your home might be worth? Contact us for a FREE valuation!

Our team is ready to help you sell your home for the highest possible price ASAP

Bought with Compass






