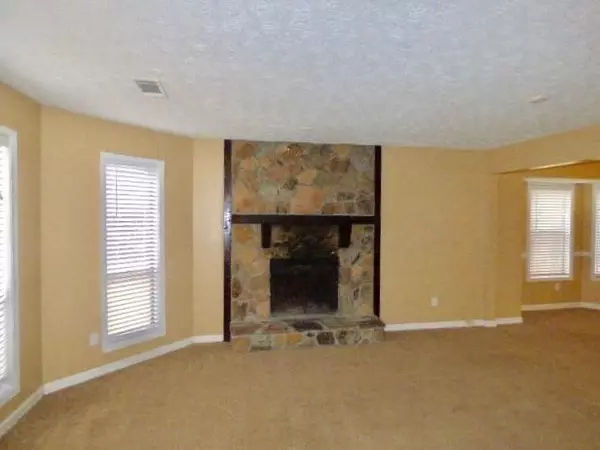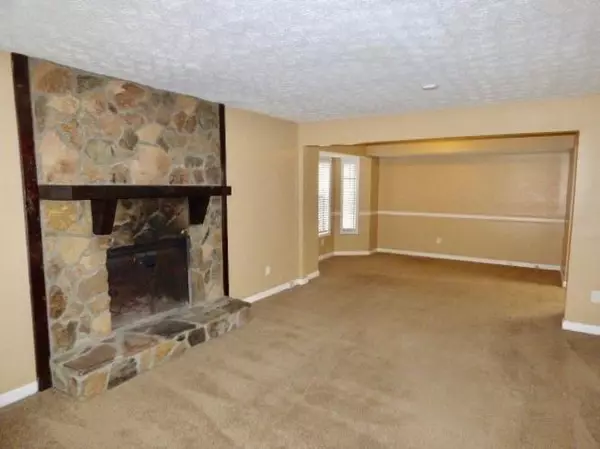$162,500
$169,900
4.4%For more information regarding the value of a property, please contact us for a free consultation.
195 N Bend TRL Jonesboro, GA 30238
3 Beds
2.5 Baths
1,732 SqFt
Key Details
Sold Price $162,500
Property Type Single Family Home
Sub Type Single Family Residence
Listing Status Sold
Purchase Type For Sale
Square Footage 1,732 sqft
Price per Sqft $93
Subdivision North Bend
MLS Listing ID 6834457
Sold Date 03/26/21
Style Contemporary/Modern, Traditional
Bedrooms 3
Full Baths 2
Half Baths 1
Construction Status Resale
HOA Y/N No
Originating Board FMLS API
Year Built 1985
Annual Tax Amount $1,351
Tax Year 2020
Lot Size 1.140 Acres
Acres 1.14
Property Description
Fantastic Investor Opportunity! Spacious Two Story Home on a Level 1+ Acre, Cul-de-sac Lot! Great Family Neighborhood! The Price reflects the need for some improvements, and is certain to draw much interest in this current market! Living Room with Fireplace, Separate Dining, and Big Eat-in-Kitchen. Granite countertops, black appliances [Gas Range, Dishwasher, Microwave/Vent & Refrigerator included]. Property sold strictly AS IS. No Seller Disclosures. No repairs considered. Home is NOT currently appropriate for standard FHA, VA, or conforming loan types. The Seller WILL NOT provide a home warranty, termite or septic clearance letters. Blind Offers will not be considered. Buyer's are encouraged to complete any inspections prior to submitting offer, or zero due diligence days. The Seller's Title Company will hold Earnest Money, with NO EXCEPTIONS. $2,000. earnest money minimum. Supra Lockbox ONLY for all showings... the Supra showing report will be used to confirm showing. Current Proof of Funds to close, and LLC Docs if applicable are required upfront with offers. No Buyer Assignments Allowed. Listing Agent does not offer dual or transaction agency, Buyer's will need to obtain their own representation. NO HOA. No Rental Restrictions.
Location
State GA
County Fayette
Area 171 - Fayette County
Lake Name None
Rooms
Bedroom Description Oversized Master
Other Rooms None
Basement None
Dining Room Seats 12+
Interior
Interior Features Walk-In Closet(s)
Heating Central, Forced Air, Natural Gas
Cooling Central Air
Flooring Carpet, Ceramic Tile, Other
Fireplaces Number 1
Fireplaces Type Factory Built, Living Room
Window Features Insulated Windows
Appliance Dishwasher, Gas Range, Gas Water Heater, Microwave, Range Hood, Refrigerator
Laundry Laundry Room, Main Level
Exterior
Exterior Feature Private Yard
Garage Attached, Garage, Garage Faces Front
Garage Spaces 2.0
Fence None
Pool None
Community Features Street Lights
Utilities Available Electricity Available, Natural Gas Available, Water Available
Waterfront Description None
View Other
Roof Type Composition
Street Surface Asphalt
Accessibility None
Handicap Access None
Porch Patio
Total Parking Spaces 2
Building
Lot Description Back Yard, Cul-De-Sac, Front Yard, Level, Private, Wooded
Story Two
Sewer Septic Tank
Water Public
Architectural Style Contemporary/Modern, Traditional
Level or Stories Two
Structure Type Cedar, Frame
New Construction No
Construction Status Resale
Schools
Elementary Schools Spring Hill
Middle Schools Bennetts Mill
High Schools Fayette - Other
Others
Senior Community no
Restrictions false
Tax ID 054602032
Special Listing Condition None
Read Less
Want to know what your home might be worth? Contact us for a FREE valuation!

Our team is ready to help you sell your home for the highest possible price ASAP

Bought with City Limits Realty, LLC.






