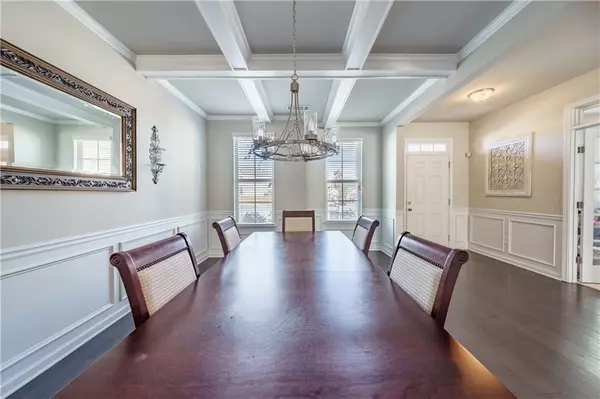$425,000
$425,000
For more information regarding the value of a property, please contact us for a free consultation.
7960 Brewton Creek DR Cumming, GA 30028
5 Beds
4 Baths
4,055 SqFt
Key Details
Sold Price $425,000
Property Type Single Family Home
Sub Type Single Family Residence
Listing Status Sold
Purchase Type For Sale
Square Footage 4,055 sqft
Price per Sqft $104
Subdivision Tiberon On The Etowah
MLS Listing ID 6836426
Sold Date 03/25/21
Style Craftsman, Traditional
Bedrooms 5
Full Baths 4
Construction Status Resale
HOA Fees $800
HOA Y/N Yes
Originating Board FMLS API
Year Built 2018
Annual Tax Amount $4,000
Tax Year 2020
Lot Size 0.260 Acres
Acres 0.26
Property Description
Don't have time to wait on a finished new construction? Then, don't and come see this beautiful, practically new home, with PLENTY of UPGRADES already included! This beautiful 5BR/4BA, 2 story home has a large open concept kitchen and living room, all on a premium cul-de-sac lot. Floor to ceiling stacked-stone fireplace, built-ins, and coffered ceilings make this family room a retreat with room to entertain and relax, all atop beautiful hardwood floors throughout the main level. This home features a spacious formal dining room with elegant coffered ceilings. Just off the dining room you will find an office or bedroom with full bathroom and closet. Walk into the gourmet kitchen with granite countertops, tile backsplash, double ovens, walk in pantry, and a large island to gather around. A mudroom and butler's pantry finish off the main level with extra storage and flow. Walk out the french doors onto the covered patio and fenced backyard, to enjoy the day with family and pets.Walk up the hardwood staircase to find two bedrooms, sharing a large jack-n-jill bathroom with separate vanities and plenty of storage space. Add another bedroom with full bath and you have plenty of room for the kids and guests. Take the time to have your morning coffee on the balcony or the front porch! The oversized master bedroom is truly a retreat with a large sitting room and fireplace, tiled bathroom, tiled shower with glass door, and double cultured marble vanities. Huge walk in closet with access to the laundry room for convenience. You will find upgraded lighting fixtures, a tankless water heater, architectural roofing shingles.. You won't be disappointed with the upgrades in this practically brand new home! It won't last long!
Location
State GA
County Forsyth
Area 223 - Forsyth County
Lake Name None
Rooms
Bedroom Description Oversized Master, Split Bedroom Plan, Other
Other Rooms None
Basement None
Main Level Bedrooms 1
Dining Room Butlers Pantry, Separate Dining Room
Interior
Interior Features Bookcases, Double Vanity, High Ceilings 9 ft Lower, High Ceilings 9 ft Upper, Walk-In Closet(s)
Heating Central, Natural Gas, Zoned, Other
Cooling Central Air, Zoned
Flooring Carpet, Ceramic Tile, Hardwood
Fireplaces Number 2
Fireplaces Type Factory Built, Living Room, Master Bedroom
Window Features None
Appliance Dishwasher, Disposal, Double Oven, Gas Cooktop, Gas Water Heater, Microwave, Refrigerator, Tankless Water Heater, Other
Laundry Laundry Room, Upper Level
Exterior
Exterior Feature Balcony, Private Yard
Garage Attached, Garage, Garage Door Opener, Garage Faces Front, Kitchen Level
Garage Spaces 2.0
Fence Back Yard, Fenced, Privacy
Pool None
Community Features Clubhouse, Playground, Pool
Utilities Available Cable Available, Electricity Available, Natural Gas Available, Phone Available, Sewer Available, Underground Utilities, Water Available
Waterfront Description None
View Rural
Roof Type Composition
Street Surface Paved
Accessibility None
Handicap Access None
Porch Covered, Front Porch, Patio
Total Parking Spaces 2
Building
Lot Description Back Yard, Cul-De-Sac, Private
Story Two
Sewer Public Sewer
Water Public
Architectural Style Craftsman, Traditional
Level or Stories Two
Structure Type Stone
New Construction No
Construction Status Resale
Schools
Elementary Schools Matt
Middle Schools Liberty - Forsyth
High Schools North Forsyth
Others
Senior Community no
Restrictions false
Tax ID 070 168
Special Listing Condition None
Read Less
Want to know what your home might be worth? Contact us for a FREE valuation!

Our team is ready to help you sell your home for the highest possible price ASAP

Bought with Keller Williams Realty Cityside






