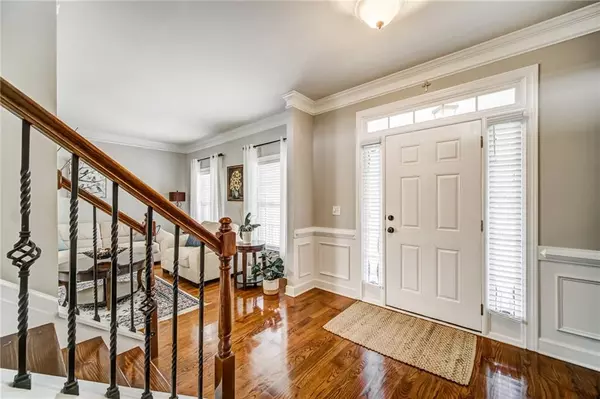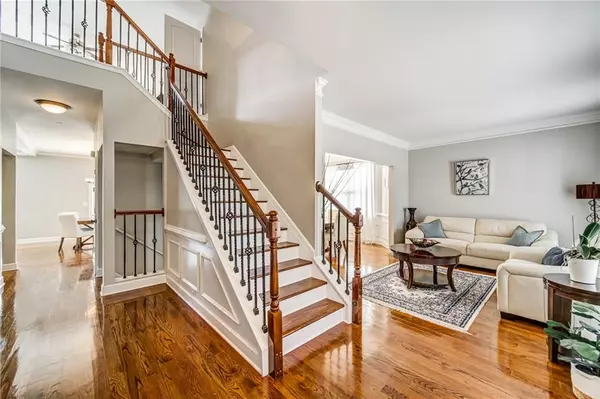$480,000
$479,900
For more information regarding the value of a property, please contact us for a free consultation.
104 Woodview CT Woodstock, GA 30188
5 Beds
3.5 Baths
4,114 SqFt
Key Details
Sold Price $480,000
Property Type Single Family Home
Sub Type Single Family Residence
Listing Status Sold
Purchase Type For Sale
Square Footage 4,114 sqft
Price per Sqft $116
Subdivision Arbor View
MLS Listing ID 6846319
Sold Date 03/31/21
Style Traditional
Bedrooms 5
Full Baths 3
Half Baths 1
Construction Status Resale
HOA Fees $630
HOA Y/N Yes
Originating Board FMLS API
Year Built 2003
Annual Tax Amount $3,885
Tax Year 2020
Lot Size 0.350 Acres
Acres 0.35
Property Description
Beautiful renovation minutes from downtown Woodstock, Outlet Malls, and restaurants! Gourmet kitchen features 42" soft close cabinets, granite countertops, SS appliances and large island with view to family room. Hardwood floors throughout whole house. Open concept with ton of natural light and fantastic view to private backyard. Mud room. Second floor features 3 bedrooms with large closets, and upgraded secondary bathroom with frameless shower, double vanity, quartz countertops and marble. Large loft area perfect for play and family time. Master bedroom with spacious sitting area and big, walk-in closet with built-ins. Master bathroom completely renovated with quartz countertops, marble and large frameless shower and separate tub. Finish basement with bedroom and full bathroom and an entertaining area makes this fantastic home complete.
This gem is located in fantastic Family-friendly Arbor View Community with amenities that include four tennis courts, tennis pawilon,swimming pool and clubhouse, two playgrounds, two outdoor basketball courts, and dog park.
Location
State GA
County Cherokee
Area 113 - Cherokee County
Lake Name None
Rooms
Bedroom Description Oversized Master, Sitting Room
Other Rooms None
Basement Daylight, Exterior Entry, Finished, Finished Bath, Full, Interior Entry
Dining Room Separate Dining Room
Interior
Interior Features Coffered Ceiling(s), Double Vanity, Entrance Foyer, High Ceilings 9 ft Main, Walk-In Closet(s)
Heating Forced Air, Natural Gas, Zoned
Cooling Ceiling Fan(s), Central Air, Zoned
Flooring Ceramic Tile, Hardwood
Fireplaces Number 1
Fireplaces Type Family Room, Gas Log
Window Features Insulated Windows, Shutters
Appliance Dishwasher, Disposal, Double Oven, Electric Oven, Gas Range, Gas Water Heater, Microwave, Range Hood, Refrigerator, Self Cleaning Oven
Laundry In Hall, Mud Room, Upper Level
Exterior
Exterior Feature Private Front Entry, Private Rear Entry, Private Yard
Garage Attached, Garage, Garage Door Opener, Garage Faces Front, Level Driveway, Parking Pad
Garage Spaces 2.0
Fence Back Yard, Fenced, Wood
Pool None
Community Features Clubhouse, Dog Park, Homeowners Assoc, Near Schools, Near Shopping, Playground, Pool, Sidewalks, Street Lights, Swim Team, Tennis Court(s)
Utilities Available Cable Available, Electricity Available, Natural Gas Available, Phone Available, Sewer Available, Underground Utilities, Water Available
Waterfront Description None
View Other
Roof Type Composition
Street Surface Paved
Accessibility None
Handicap Access None
Porch Deck, Front Porch, Patio
Total Parking Spaces 2
Building
Lot Description Back Yard, Landscaped, Level, Private
Story Two
Sewer Public Sewer
Water Public
Architectural Style Traditional
Level or Stories Two
Structure Type Brick Front, Cement Siding
New Construction No
Construction Status Resale
Schools
Elementary Schools Johnston
Middle Schools Mill Creek
High Schools River Ridge
Others
Senior Community no
Restrictions true
Tax ID 15N22H 208
Ownership Fee Simple
Special Listing Condition None
Read Less
Want to know what your home might be worth? Contact us for a FREE valuation!

Our team is ready to help you sell your home for the highest possible price ASAP

Bought with Solid Source Realty, Inc.






