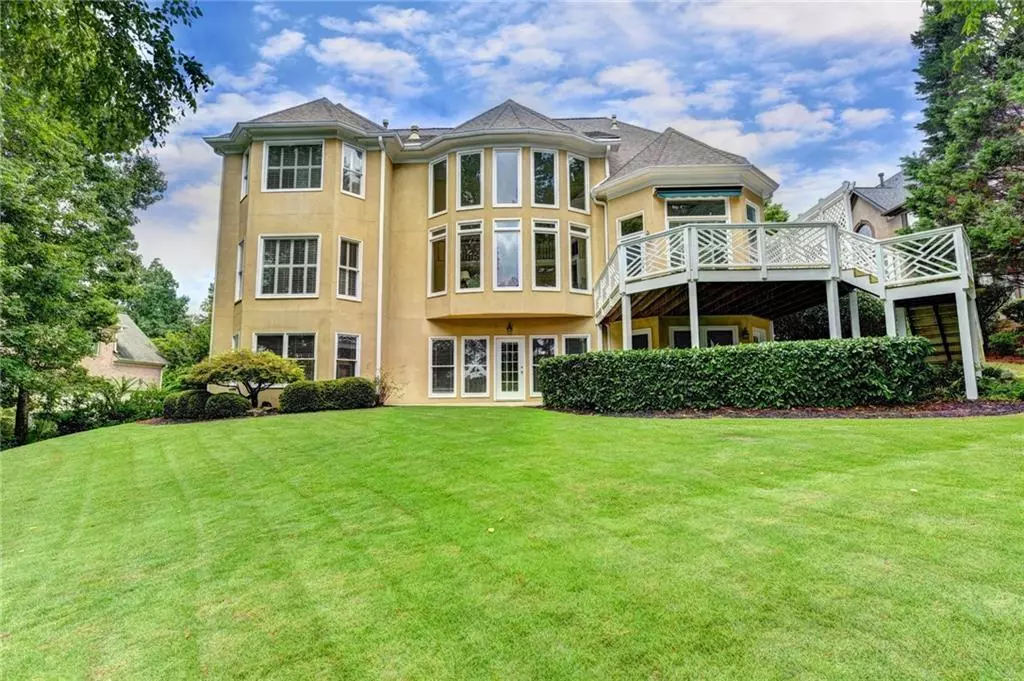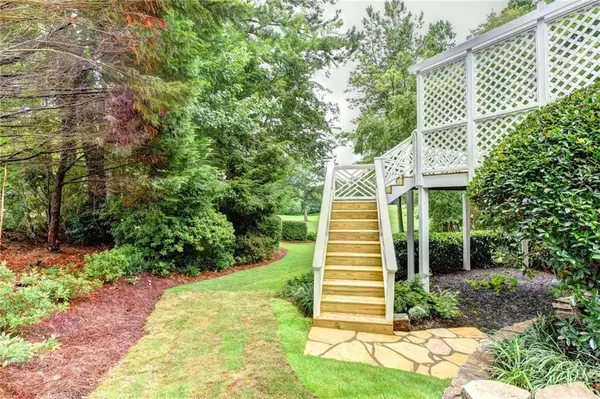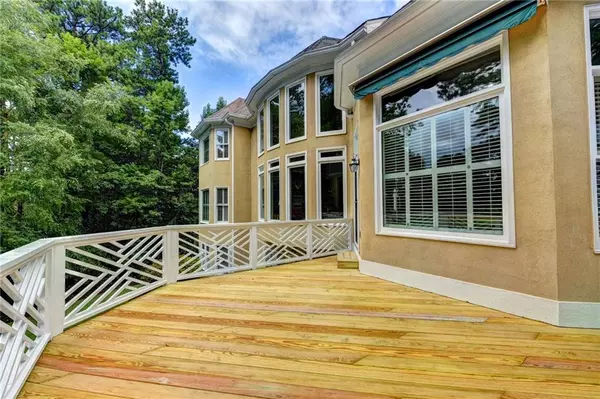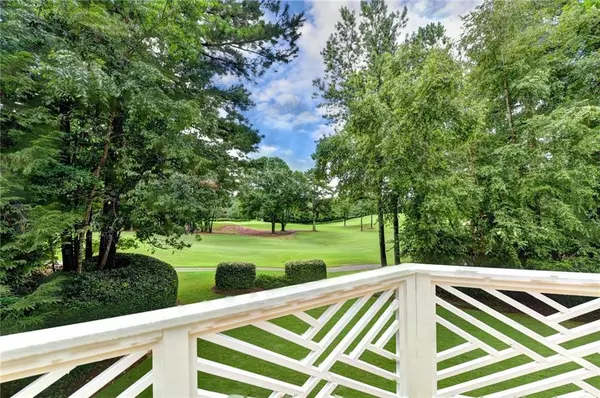$960,000
$889,500
7.9%For more information regarding the value of a property, please contact us for a free consultation.
7840 Wentworth DR Duluth, GA 30097
6 Beds
4.5 Baths
7,092 SqFt
Key Details
Sold Price $960,000
Property Type Single Family Home
Sub Type Single Family Residence
Listing Status Sold
Purchase Type For Sale
Square Footage 7,092 sqft
Price per Sqft $135
Subdivision St Marlo Country Club
MLS Listing ID 6856422
Sold Date 06/16/21
Style European, Traditional
Bedrooms 6
Full Baths 4
Half Baths 1
Construction Status Resale
HOA Fees $2,550
HOA Y/N Yes
Originating Board FMLS API
Year Built 1995
Annual Tax Amount $6,251
Tax Year 2020
Lot Size 0.330 Acres
Acres 0.33
Property Description
PRISTINE HARDCOAT STUCCO/STONE BEAUTY on GOLF lot w/gorgeous views on QUIET street in ST MARLO COUNTRY CLUB! NEW & REFINISHED HARDWOODS ON MAIN LEVEL-NO CARPET on main level; NEW CASTLE IRON DOORS coming 3/26; 2-STY FOYER opens to ELEGANT dining room & 2-STY GRAND RM w/2-STY wall of windows; chef's kit w/island, polished granite, SS appl. & abundance of custom cabs open to LG BRIGHT KEEPING RM w/wall of windows & walk out to NEW DECK! VLTD Master suite on main w/sitting area, lavish granite bath & lg HIS/HER closets; 2nd sty w/4 oversized bdrms & new carpet; DAYLIGHT terrace level w/WINDOWS GALORE, rec, exercise & billiards rm, bar/SECOND KITCHEN, 6th bdrm w/full BATH; FUTURE wine cellar/option of 2nd laundry rm & walk out to patio flagstone patio; new roof/HVACs+, 72 CHANNEL ADT security w/4 cameras, glass break+all the bells and whistles including complete automation from cell phone, UPGRADED sprinkler system and advanced control systems, SLIPLESS GRANITE garage floor, new aluminum attic ladder and more! SHOWING APPTS SATURDAY 3/27; OFFERS DUE BY 3PM SUNDAY (3/28)
Location
State GA
County Forsyth
Area 221 - Forsyth County
Lake Name None
Rooms
Bedroom Description Master on Main
Other Rooms None
Basement Daylight, Exterior Entry, Finished, Full, Interior Entry
Main Level Bedrooms 1
Dining Room Seats 12+
Interior
Interior Features Bookcases, Disappearing Attic Stairs, Double Vanity, Entrance Foyer 2 Story, High Ceilings 10 ft Main, His and Hers Closets, Low Flow Plumbing Fixtures, Walk-In Closet(s), Wet Bar, Other
Heating Natural Gas
Cooling Ceiling Fan(s), Central Air
Flooring Hardwood
Fireplaces Number 1
Fireplaces Type Family Room, Gas Starter
Window Features None
Appliance Dishwasher, Disposal, Double Oven, ENERGY STAR Qualified Appliances, Microwave, Tankless Water Heater
Laundry Laundry Room, Main Level
Exterior
Exterior Feature Awning(s)
Garage Attached, Garage, Garage Door Opener, Kitchen Level, Level Driveway
Garage Spaces 3.0
Fence None
Pool None
Community Features Clubhouse, Country Club, Gated, Golf, Homeowners Assoc, Near Schools, Playground, Pool, Restaurant, Sidewalks, Swim Team, Tennis Court(s)
Utilities Available Cable Available, Electricity Available, Natural Gas Available, Underground Utilities
Waterfront Description None
View Golf Course
Roof Type Composition
Street Surface Paved
Accessibility None
Handicap Access None
Porch Deck, Front Porch, Patio
Total Parking Spaces 3
Building
Lot Description Level, On Golf Course
Story Two
Sewer Public Sewer
Water Public
Architectural Style European, Traditional
Level or Stories Two
Structure Type Stone, Stucco
New Construction No
Construction Status Resale
Schools
Elementary Schools Johns Creek
Middle Schools Riverwatch
High Schools Lambert
Others
HOA Fee Include Reserve Fund, Security, Swim/Tennis, Trash
Senior Community no
Restrictions false
Tax ID 162 272
Special Listing Condition None
Read Less
Want to know what your home might be worth? Contact us for a FREE valuation!

Our team is ready to help you sell your home for the highest possible price ASAP

Bought with McKinley Properties, LLC.






