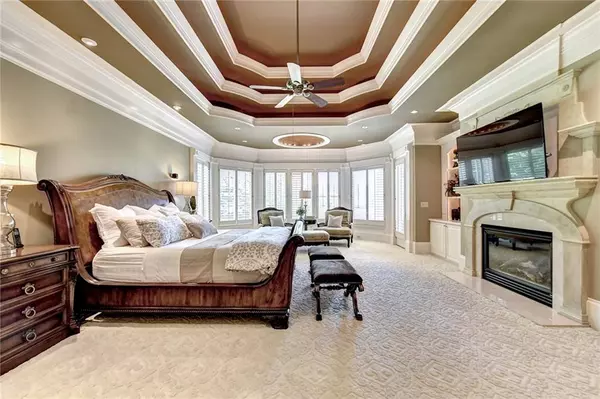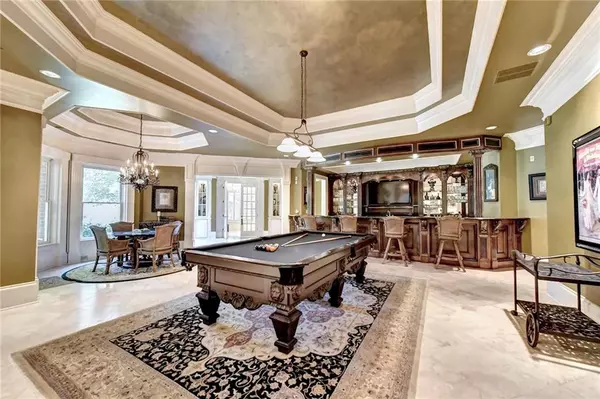$2,457,500
$2,475,000
0.7%For more information regarding the value of a property, please contact us for a free consultation.
8560 Saint Marlo Fairway DR Duluth, GA 30097
6 Beds
7 Baths
12,524 SqFt
Key Details
Sold Price $2,457,500
Property Type Single Family Home
Sub Type Single Family Residence
Listing Status Sold
Purchase Type For Sale
Square Footage 12,524 sqft
Price per Sqft $196
Subdivision St Marlo Country Club
MLS Listing ID 6901458
Sold Date 07/15/21
Style European
Bedrooms 6
Full Baths 6
Half Baths 2
Construction Status Resale
HOA Fees $2,550
HOA Y/N Yes
Originating Board FMLS API
Year Built 2001
Tax Year 2021
Lot Size 0.750 Acres
Acres 0.75
Property Description
For those who want the best, Welcome to this stately, elegant, one-of-a-kind masterpiece on .75+/- acre lot overlooking North Atl's exclusive SMCC golf course. The grand two-story foyer w/ winding marble staircases and foyer, hand hewn intricate molding, arched entryway & Corinthian columns sets the stage for this one-of-a-kind home. A gorgeous walkway connects the two wings of the home and replicates a castle in Jaipur. The spacious floor plan includes a handsome paneled gentleman’s library with coffered ceiling, open dining room w/ judges paneling and butler's pantry. The oversized gallery boasts sweeping arched windows with 3 French doors that lead to the impressive balcony and floor-to-ceiling limestone fireplace flanked by built-in cabinets.Gleaming hardwood floors lead to the impressive gourmet kitchen, that includes a wet bar, high-end appliances, large island and a caterer’s kitchen.The spacious keeping room features a vaulted ceiling, second-floor mezzanine and custom wood-flanked fireplace. The prominent owner's suite impresses with a triple trey ceiling, keeping area surrounded by windows and a spacious spa-like bathroom with dual vanities, glass shower, jetted soaking tub and an impressive walk-in closet.The terrace level is an entertainer's dream w/ 2 separate living areas, 2nd owners suite, game room, full bar, 3rd kitchen, theater, wine cellar & powder room. Outside to the covered porch with abundant views of the lush backyard, golf course, ponds and a stone bridge similar to St. Andrew’s Swilcan Bridge. Additional features include a 4-car garage, a Belgian block paver driveway, 6 fireplaces and manicured landscaping. This home truly has it all. This exceptional home projects the best in Atlanta quality architecture and workmanship.
Location
State GA
County Forsyth
Area 221 - Forsyth County
Lake Name None
Rooms
Bedroom Description Master on Main, Sitting Room
Other Rooms None
Basement Daylight, Finished, Finished Bath, Full
Main Level Bedrooms 1
Dining Room Seats 12+, Separate Dining Room
Interior
Interior Features Beamed Ceilings, Bookcases, Cathedral Ceiling(s), Central Vacuum, Coffered Ceiling(s), Entrance Foyer 2 Story, High Ceilings 10 ft Lower, High Ceilings 10 ft Main, High Ceilings 10 ft Upper, Tray Ceiling(s), Walk-In Closet(s), Wet Bar
Heating Central, Forced Air, Natural Gas
Cooling Ceiling Fan(s), Zoned
Flooring Carpet, Hardwood
Fireplaces Number 6
Fireplaces Type Basement, Gas Starter, Keeping Room, Living Room, Masonry, Master Bedroom
Window Features Plantation Shutters
Appliance Dishwasher, Disposal, Double Oven, Dryer, Gas Cooktop, Gas Range, Gas Water Heater, Microwave, Range Hood, Refrigerator, Washer, Other
Laundry Laundry Room, Main Level
Exterior
Exterior Feature Balcony, Gas Grill, Rear Stairs
Garage Attached, Garage, Garage Door Opener, Garage Faces Side, Kitchen Level, Level Driveway
Garage Spaces 4.0
Fence None
Pool None
Community Features Country Club, Gated, Golf, Homeowners Assoc, Pool, Street Lights, Swim Team, Tennis Court(s)
Utilities Available Cable Available, Electricity Available, Natural Gas Available, Phone Available, Sewer Available, Underground Utilities, Water Available
Waterfront Description Pond
View Golf Course
Roof Type Shingle
Street Surface Asphalt
Accessibility None
Handicap Access None
Porch Covered, Front Porch, Patio
Total Parking Spaces 4
Building
Lot Description Back Yard, Front Yard, Landscaped, Level, On Golf Course
Story Three Or More
Sewer Public Sewer
Water Public
Architectural Style European
Level or Stories Three Or More
Structure Type Brick 4 Sides, Stone
New Construction No
Construction Status Resale
Schools
Elementary Schools Johns Creek
Middle Schools Riverwatch
High Schools Lambert
Others
HOA Fee Include Maintenance Grounds, Security, Swim/Tennis, Trash
Senior Community no
Restrictions true
Tax ID 161 017
Special Listing Condition None
Read Less
Want to know what your home might be worth? Contact us for a FREE valuation!

Our team is ready to help you sell your home for the highest possible price ASAP

Bought with America Realty Center, Inc.






