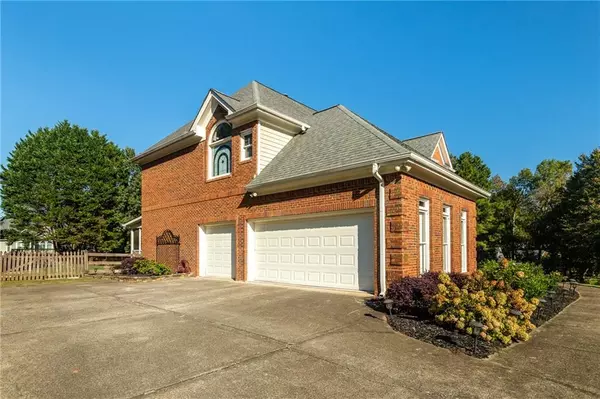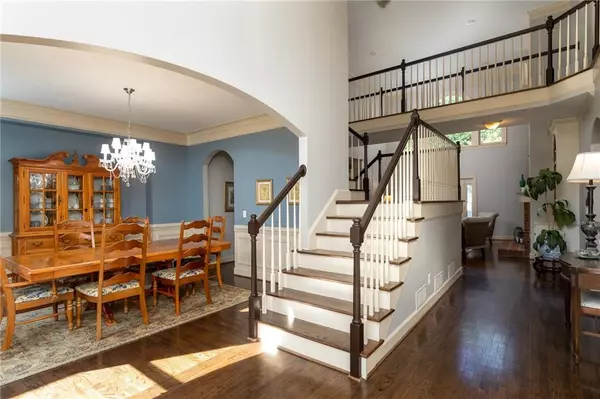$595,000
$595,000
For more information regarding the value of a property, please contact us for a free consultation.
4058 Hickory Fairway DR Woodstock, GA 30188
5 Beds
4 Baths
3,143 SqFt
Key Details
Sold Price $595,000
Property Type Single Family Home
Sub Type Single Family Residence
Listing Status Sold
Purchase Type For Sale
Square Footage 3,143 sqft
Price per Sqft $189
Subdivision Bradshaw Farm
MLS Listing ID 6959407
Sold Date 12/15/21
Style Traditional
Bedrooms 5
Full Baths 4
Construction Status Resale
HOA Fees $650
HOA Y/N Yes
Year Built 1997
Annual Tax Amount $4,891
Tax Year 2020
Lot Size 0.580 Acres
Acres 0.58
Property Description
Don’t hesitate or you’ll miss out, once again, on a chance to live in one of the most coveted Golf Course Communities in Woodstock. This amazing traditional three-sided brick home overflows with natural light welcoming you home. Start with the clean, sleek landscaping in front and the three-car side-entry garage. Walk into light and beauty with a two-story foyer, large separate dining room with wainscoting to your left and equally large office with custom built-ins to your right. Step under the balcony into the light-filled two-story great room, and then into the beautiful kitchen with solid surface countertops, gorgeous tile backsplash and stainless steel appliances.Don’t miss the mud room and walk-in pantry. Along with hardwood floors throughout, there is a guest suite and full bath on the main floor. Step out into the expansive screened-in porch complete with sink and mini-fridge. The second story features an open balcony overlooking the foyer and great room, oversized Owners Suite with sitting room, and spacious bedrooms. The huge backyard has more than enough room for entertaining and playtime. Enjoy the cool fall evenings around the custom fire pit. The full unfinished basement is waiting for your personal touch.
Location
State GA
County Cherokee
Lake Name None
Rooms
Bedroom Description None
Other Rooms None
Basement Bath/Stubbed, Daylight, Exterior Entry, Full, Interior Entry
Main Level Bedrooms 1
Dining Room Separate Dining Room
Interior
Interior Features Bookcases, Cathedral Ceiling(s), Disappearing Attic Stairs, Double Vanity, Entrance Foyer 2 Story, High Ceilings 9 ft Main, High Speed Internet, Tray Ceiling(s), Walk-In Closet(s)
Heating Forced Air, Natural Gas
Cooling Ceiling Fan(s), Central Air
Flooring Hardwood
Fireplaces Number 1
Fireplaces Type Family Room
Window Features Insulated Windows
Appliance Dishwasher, Gas Oven, Gas Range, Gas Water Heater
Laundry Laundry Room, Upper Level
Exterior
Exterior Feature None
Parking Features Garage, Garage Door Opener, Garage Faces Side, Kitchen Level
Garage Spaces 3.0
Fence Fenced, Wood
Pool None
Community Features Clubhouse, Golf, Homeowners Assoc, Playground, Pool, Sidewalks, Street Lights, Tennis Court(s)
Utilities Available Cable Available, Underground Utilities
View Other
Roof Type Composition
Street Surface Paved
Accessibility None
Handicap Access None
Porch Covered, Deck
Total Parking Spaces 3
Building
Lot Description On Golf Course, Private
Story Two
Foundation None
Sewer Public Sewer
Water Public
Architectural Style Traditional
Level or Stories Two
Structure Type Brick 3 Sides, Cement Siding
New Construction No
Construction Status Resale
Schools
Elementary Schools Hickory Flat - Cherokee
Middle Schools Dean Rusk
High Schools Sequoyah
Others
Senior Community no
Restrictions true
Tax ID 15N27A 121
Special Listing Condition None
Read Less
Want to know what your home might be worth? Contact us for a FREE valuation!

Our team is ready to help you sell your home for the highest possible price ASAP

Bought with Ansley Real Estate






