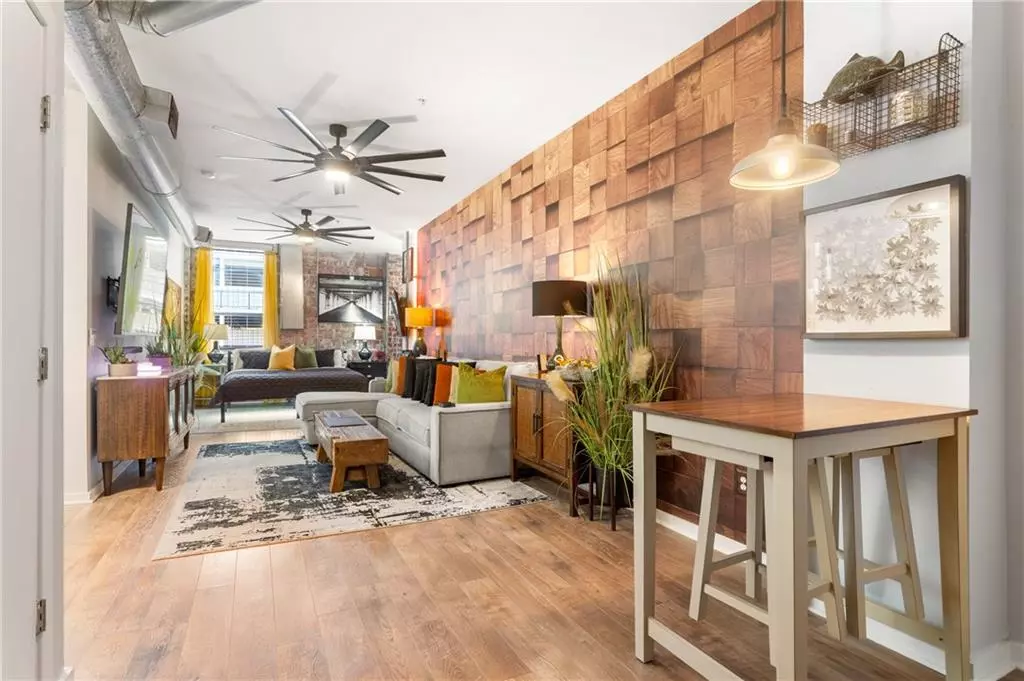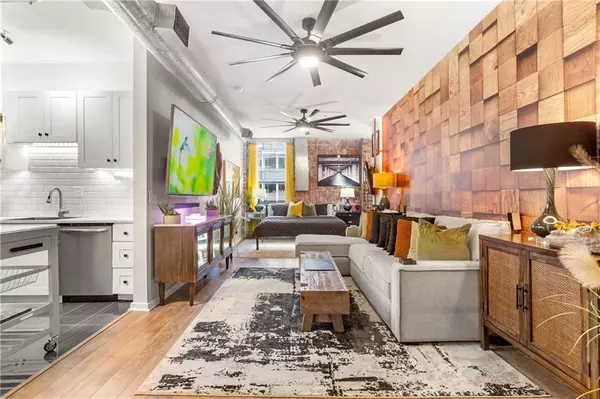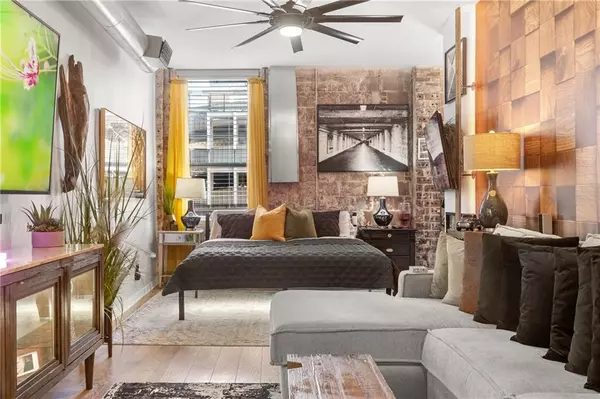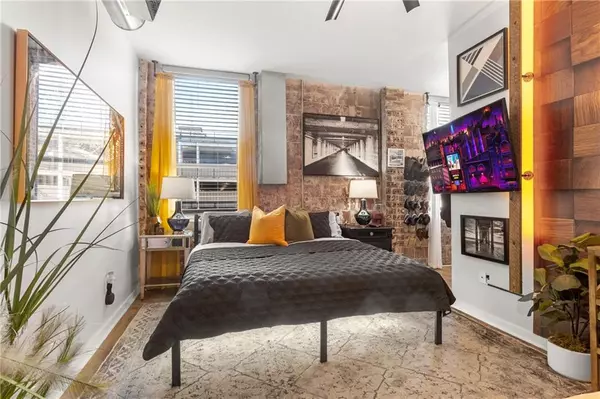$225,000
$225,000
For more information regarding the value of a property, please contact us for a free consultation.
800 Peachtree ST NE #8208 Atlanta, GA 30308
1 Bed
1 Bath
699 SqFt
Key Details
Sold Price $225,000
Property Type Condo
Sub Type Condominium
Listing Status Sold
Purchase Type For Sale
Square Footage 699 sqft
Price per Sqft $321
Subdivision Cornerstone Village
MLS Listing ID 6961929
Sold Date 12/15/21
Style Loft, Mid-Rise (up to 5 stories)
Bedrooms 1
Full Baths 1
Construction Status Updated/Remodeled
HOA Fees $349
HOA Y/N Yes
Year Built 1927
Annual Tax Amount $3,343
Tax Year 2020
Lot Size 696 Sqft
Acres 0.016
Property Description
Offering the perfect, central Midtown location, this Cornerstone Village loft-style condo has a renovated interior. The brand-new kitchen delights with white soft- close cabinets with matte black hardware, a beveled subway tile backsplash, all-new stainless steel appliances including a smart refrigerator and a separate bar area for use as additional kitchen storage, a pantry or a beverage station. The newly updated and spacious bathroom impresses with floating glass shelves, a large wall-mounted vanity, an LED mirror and a soaking bathtub and shower combination. Other noteworthy features include the washer/dryer closet with a functional storage system, a walk- in closet with a built-in storage system, two statement ceiling fans, exposed brick accents and beautiful floors throughout. This condo is also completely outfitted with smart-home capabilities including motorized window blinds. Community amenities include a pool, a grilling patio, a fitness center and a dog run - all just minutes from restaurants, shopping and Piedmont Park.
Location
State GA
County Fulton
Area 23 - Atlanta North
Lake Name None
Rooms
Bedroom Description Studio
Other Rooms None
Basement None
Main Level Bedrooms 1
Dining Room Open Concept
Interior
Interior Features Entrance Foyer, High Ceilings 10 ft Main, High Speed Internet, Walk-In Closet(s)
Heating Central, Electric
Cooling Ceiling Fan(s), Central Air
Flooring Ceramic Tile
Fireplaces Type None
Window Features None
Appliance Dishwasher, Disposal, Electric Range, Electric Water Heater, Microwave, Refrigerator
Laundry In Hall, Main Level
Exterior
Exterior Feature None
Parking Features Deeded, Detached, Parking Lot
Fence None
Pool Heated, In Ground
Community Features Dog Park, Fitness Center, Homeowners Assoc, Meeting Room, Near Beltline, Near Marta, Near Schools, Near Shopping, Park, Pool, Restaurant, Street Lights
Utilities Available Cable Available, Electricity Available, Sewer Available, Water Available
Waterfront Description None
View City
Roof Type Composition
Street Surface Asphalt
Accessibility Accessible Approach with Ramp, Accessible Entrance
Handicap Access Accessible Approach with Ramp, Accessible Entrance
Porch None
Total Parking Spaces 1
Private Pool false
Building
Lot Description Level, Other
Story One
Foundation Concrete Perimeter
Sewer Public Sewer
Water Public
Architectural Style Loft, Mid-Rise (up to 5 stories)
Level or Stories One
Structure Type Brick 4 Sides
New Construction No
Construction Status Updated/Remodeled
Schools
Elementary Schools Springdale Park
Middle Schools David T Howard
High Schools Midtown
Others
HOA Fee Include Maintenance Structure, Maintenance Grounds, Security, Trash
Senior Community no
Restrictions true
Tax ID 14 004900342034
Ownership Condominium
Financing no
Special Listing Condition None
Read Less
Want to know what your home might be worth? Contact us for a FREE valuation!

Our team is ready to help you sell your home for the highest possible price ASAP

Bought with PalmerHouse Properties






