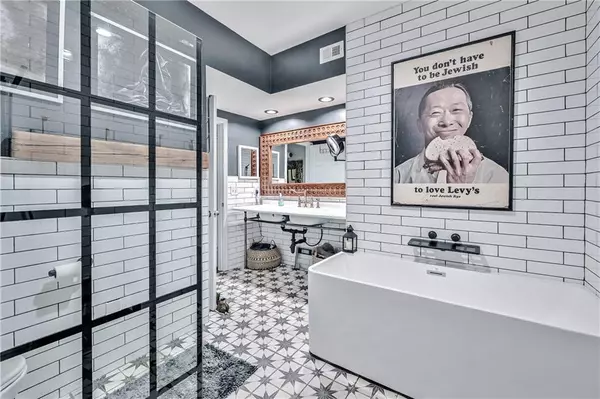$435,000
$449,900
3.3%For more information regarding the value of a property, please contact us for a free consultation.
220 Renaissance Pkwy NE #1307 Atlanta, GA 30308
2 Beds
2 Baths
1,582 SqFt
Key Details
Sold Price $435,000
Property Type Condo
Sub Type Condominium
Listing Status Sold
Purchase Type For Sale
Square Footage 1,582 sqft
Price per Sqft $274
Subdivision Siena At Renaissance
MLS Listing ID 6978264
Sold Date 02/17/22
Style Other
Bedrooms 2
Full Baths 2
Construction Status Resale
HOA Fees $505
HOA Y/N Yes
Year Built 1990
Annual Tax Amount $5,263
Tax Year 2020
Lot Size 1,581 Sqft
Acres 0.0363
Property Description
This is a 2 Bedroom/2 Bath Roommate Floor Plan with a Huge Loft Bonus Room & 10 x 8 storage closet. Luxury Living in this Perfect Condo in the Heart of Historic O4W / Midtown. Nestled in a Gated Community. This Gorgeous, Light-Filled Condo is in the Perfect Location Surrounded by All That Atlanta Has to Offer. This is truly a Complete Top to Bottom Renovation! New Kitchen & SS Appliances Including a Farm Sink, Quartz Countertops, Wifi-Enabled Gas Oven and Cooktop, Wine Fridge, Custom Soft-Close Cabinetry, and so much more! New from Top to Bottom Bathrooms Including Wall-to-Wall Tile, Wifi Speaker Fans, Soaker Tub & Wet Room Bath in Master. Master suite with Custom Elfa Closet System. New Floors, New Plumbing & Electrical, New Paint, all Tinted Windows with Blackout Blinds. Cozy Living Room w/ Fireplace and Custom Vintage Brick Wall. Nearby Renaissance, Central & O4W Parks Offer Tennis & Basketball Courts, Skate & Dog Parks. Excellent Access for Hiking & Biking Around Town. Convenient Fine & Casual Dining in All Directions. Within a mile: Piedmont Park, the Fox, Ponce City Market, Beltline, Centennial Park, MARTA, Whole Foods, Home Depot & Much More. Community Amenities Include Secured Entry, Fitness Center, Pool, Clubhouse, Elevator Access, Google Fiber, Responsive Management & Abundance of Guest Parking.
Location
State GA
County Fulton
Lake Name None
Rooms
Bedroom Description Roommate Floor Plan, Other
Other Rooms None
Basement None
Main Level Bedrooms 2
Dining Room Open Concept
Interior
Interior Features High Ceilings 10 ft Main, Walk-In Closet(s), Other
Heating Central
Cooling Ceiling Fan(s), Central Air
Flooring Ceramic Tile, Hardwood
Fireplaces Number 1
Fireplaces Type Family Room
Window Features None
Appliance Dishwasher, Disposal, Gas Cooktop, Gas Oven, Gas Water Heater, Microwave, Refrigerator, Other
Laundry In Kitchen
Exterior
Exterior Feature Balcony, Other
Parking Features Garage
Garage Spaces 1.0
Fence None
Pool None
Community Features Clubhouse, Dog Park, Fitness Center, Gated, Homeowners Assoc, Near Marta, Near Shopping, Park, Pool, Sidewalks, Street Lights
Utilities Available Cable Available, Electricity Available, Natural Gas Available
Waterfront Description None
View Other
Roof Type Composition
Street Surface Asphalt
Accessibility None
Handicap Access None
Porch Patio
Total Parking Spaces 1
Building
Lot Description Landscaped, Other
Story One and One Half
Foundation Pillar/Post/Pier
Sewer Public Sewer
Water Public
Architectural Style Other
Level or Stories One and One Half
Structure Type Brick 3 Sides, Cement Siding
New Construction No
Construction Status Resale
Schools
Elementary Schools Hope-Hill
Middle Schools David T Howard
High Schools Midtown
Others
HOA Fee Include Maintenance Structure, Reserve Fund, Sewer, Swim/Tennis, Water
Senior Community no
Restrictions true
Tax ID 14 005000131011
Ownership Condominium
Financing no
Special Listing Condition None
Read Less
Want to know what your home might be worth? Contact us for a FREE valuation!

Our team is ready to help you sell your home for the highest possible price ASAP

Bought with Bolst, Inc.






