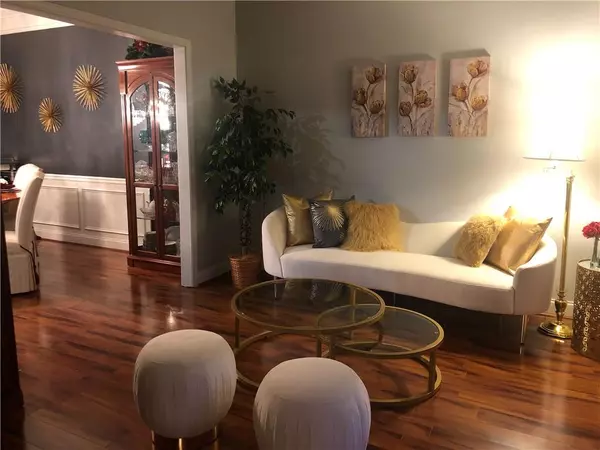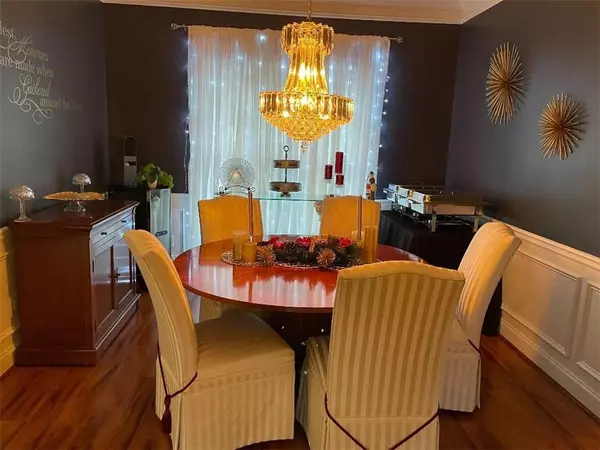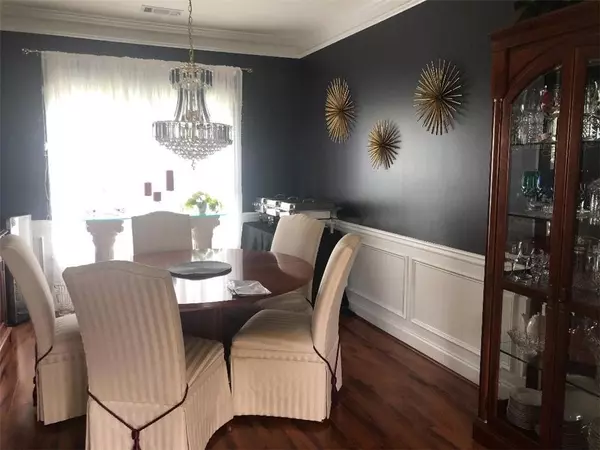$405,000
$395,000
2.5%For more information regarding the value of a property, please contact us for a free consultation.
4560 Admiral Ridge WAY SW Lilburn, GA 30047
4 Beds
2.5 Baths
2,453 SqFt
Key Details
Sold Price $405,000
Property Type Single Family Home
Sub Type Single Family Residence
Listing Status Sold
Purchase Type For Sale
Square Footage 2,453 sqft
Price per Sqft $165
Subdivision Hampton Lakes
MLS Listing ID 6990636
Sold Date 02/15/22
Style Traditional
Bedrooms 4
Full Baths 2
Half Baths 1
Construction Status Resale
HOA Fees $550
HOA Y/N Yes
Year Built 1998
Annual Tax Amount $3,256
Tax Year 2021
Lot Size 9,147 Sqft
Acres 0.21
Property Description
Stunning and rare find in sought after Parkview/Trickum/Camp Creek School district in the highly favorable subdivision of Hampton Lakes! This jewel is meticulously maintained and adorned! Spacious entry area captures your attention and warmly welcomes you into this loving home! Spacious formal living room with bay window captures the rays of the sun and flows effortlessly into lavish dining room which makes entertaining extraordinary! Bright and open kitchen with double oven, ceramic cooktop, cabinets and counter space galore is ideally situated for preparing family meals with view into 2 story family room which leads to rear staircase. Beautiful engineered hardwood floors throughout the entire home and 2 additional bay windows are just a few surprises that awaits. Master bedroom large enough to accommodate existing king size suite and features trey ceiling and his/hers closets! 4th bedroom turned into an additional " woman's dream closet" and can be easily converted back. There's a secondary bedroom with a large sitting room or great space for exercising, yoga or meditation. Worry free backyard with NO costly trees to remove! Large backyard that features a hard-top gazebo on floating deck that's perfect for that wanna getaway private & tranquil summer nights or early mornings peaceful time. Neighborhood has sidewalks, walking trail and a swimming pool. Ideally situated in cul de sac street with ample off street parking, if desired. Home being sold "As Is" with no repairs. NOT ON SHOWING TIME....SEE REMARKS
Location
State GA
County Gwinnett
Lake Name None
Rooms
Bedroom Description Oversized Master, Sitting Room
Other Rooms Gazebo
Basement None
Dining Room Separate Dining Room
Interior
Interior Features Entrance Foyer, High Ceilings 10 ft Main, High Speed Internet, His and Hers Closets, Walk-In Closet(s)
Heating Central, Natural Gas
Cooling Ceiling Fan(s), Central Air
Flooring Hardwood
Fireplaces Number 1
Fireplaces Type Factory Built, Family Room, Gas Starter
Window Features Insulated Windows
Appliance Dishwasher, Disposal, Double Oven, Dryer, Electric Cooktop, Gas Water Heater, Microwave
Laundry Laundry Room, Main Level
Exterior
Exterior Feature Private Yard
Garage Driveway, Garage, Garage Door Opener, Garage Faces Front, Level Driveway
Garage Spaces 2.0
Fence Back Yard, Fenced, Wood
Pool None
Community Features Homeowners Assoc, Near Schools, Near Shopping, Near Trails/Greenway, Park, Playground, Pool, Sidewalks, Street Lights
Utilities Available Cable Available, Electricity Available, Natural Gas Available, Phone Available, Sewer Available, Underground Utilities, Water Available
Waterfront Description None
View Other
Roof Type Composition
Street Surface Paved
Accessibility None
Handicap Access None
Porch Patio
Total Parking Spaces 2
Building
Lot Description Back Yard, Cul-De-Sac, Front Yard, Landscaped, Level
Story Two
Foundation Slab
Sewer Public Sewer
Water Public
Architectural Style Traditional
Level or Stories Two
Structure Type Brick Front, HardiPlank Type
New Construction No
Construction Status Resale
Schools
Elementary Schools Camp Creek
Middle Schools Trickum
High Schools Parkview
Others
Senior Community no
Restrictions false
Tax ID R6091 329
Special Listing Condition None
Read Less
Want to know what your home might be worth? Contact us for a FREE valuation!

Our team is ready to help you sell your home for the highest possible price ASAP

Bought with Virtual Properties Realty.com






