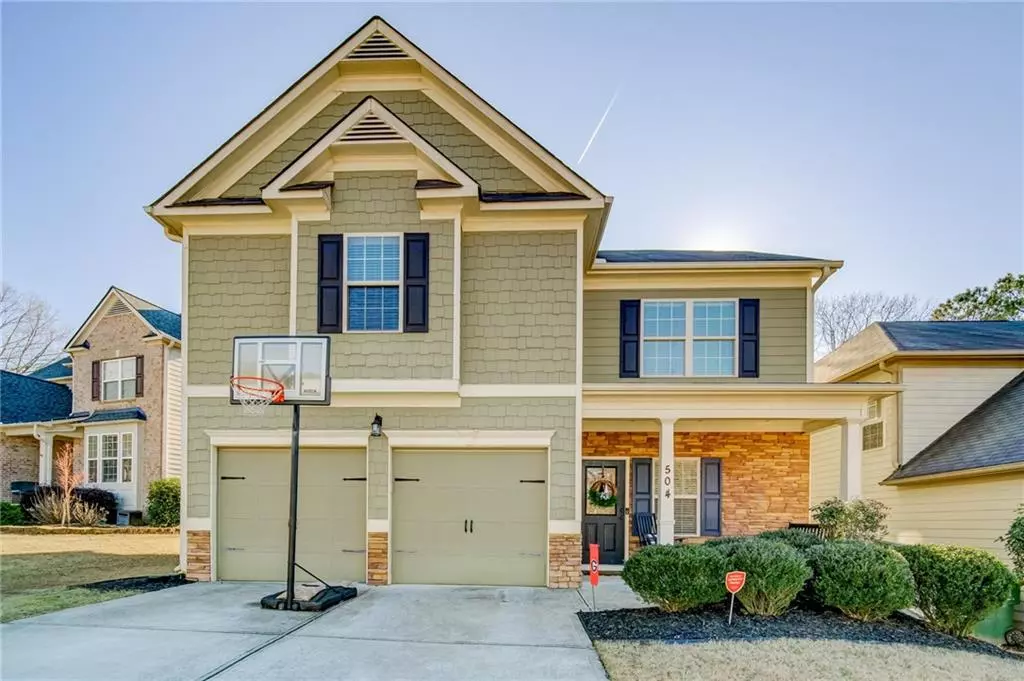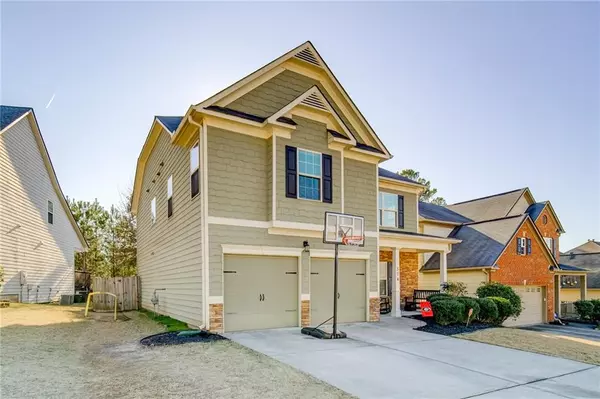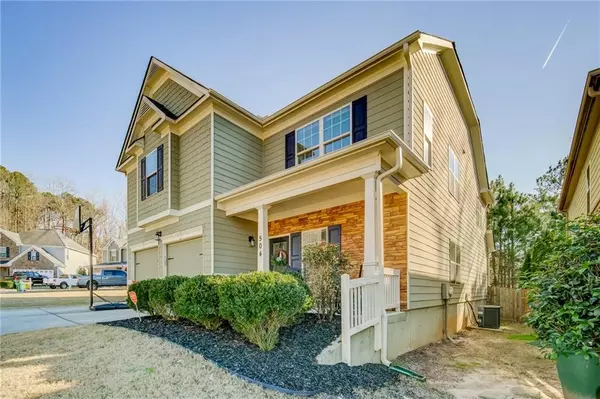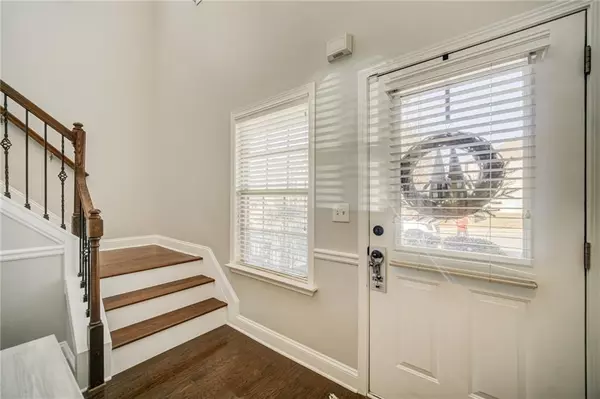$440,000
$440,000
For more information regarding the value of a property, please contact us for a free consultation.
504 Crestmont LN Canton, GA 30114
4 Beds
2.5 Baths
2,512 SqFt
Key Details
Sold Price $440,000
Property Type Single Family Home
Sub Type Single Family Residence
Listing Status Sold
Purchase Type For Sale
Square Footage 2,512 sqft
Price per Sqft $175
Subdivision Crestmont
MLS Listing ID 6988744
Sold Date 02/25/22
Style Craftsman, Traditional
Bedrooms 4
Full Baths 2
Half Baths 1
Construction Status Resale
HOA Fees $720
HOA Y/N Yes
Year Built 2015
Annual Tax Amount $3,557
Tax Year 2020
Lot Size 5,662 Sqft
Acres 0.13
Property Description
Newer construction in sought after Crestmont, just around the corner from the up + coming Holly Springs Town Center with PeachPass access at Sixes Rd! Charming front porch leads you into your two-story foyer with tons of natural light! Updated paint colors and hardwood floors throughout! Separate dining room with eat in kitchen nook with plenty of room at the kitchen island as well! Bright + airy white kitchen boasts of subway tiles, SS appliances and granite countertops and opens into living room featuring coffered ceilings + built-in bookshelves surrounding the fireplace! Oversized primary bedroom upstairs with separate his/hers walk-in closets + tiled bathroom w/ separate tub + shower, double vanity and oversized linen closet. Secondary bedroom sizes will not disappoint! WELCOME HOME!
Location
State GA
County Cherokee
Lake Name None
Rooms
Bedroom Description Oversized Master
Other Rooms None
Basement None
Dining Room Separate Dining Room
Interior
Interior Features Coffered Ceiling(s), Double Vanity, Entrance Foyer 2 Story, His and Hers Closets, Walk-In Closet(s)
Heating Electric, Forced Air
Cooling Ceiling Fan(s), Central Air, Zoned
Flooring Carpet, Ceramic Tile, Hardwood
Fireplaces Number 1
Fireplaces Type Living Room
Window Features Insulated Windows
Appliance Dishwasher, Gas Oven
Laundry Laundry Room, Upper Level
Exterior
Exterior Feature Other
Garage Attached, Garage
Garage Spaces 2.0
Fence Back Yard
Pool None
Community Features Clubhouse, Homeowners Assoc, Playground, Pool, Street Lights, Tennis Court(s)
Utilities Available Cable Available, Electricity Available, Natural Gas Available, Sewer Available, Underground Utilities, Water Available
Waterfront Description None
View Trees/Woods
Roof Type Shingle
Street Surface Asphalt
Accessibility None
Handicap Access None
Porch Covered, Front Porch, Rear Porch
Total Parking Spaces 2
Building
Lot Description Back Yard
Story Two
Foundation Slab
Sewer Public Sewer
Water Public
Architectural Style Craftsman, Traditional
Level or Stories Two
Structure Type Cement Siding, Stone
New Construction No
Construction Status Resale
Schools
Elementary Schools Holly Springs - Cherokee
Middle Schools Dean Rusk
High Schools Sequoyah
Others
HOA Fee Include Maintenance Grounds, Swim/Tennis
Senior Community no
Restrictions true
Tax ID 15N08K 234
Special Listing Condition None
Read Less
Want to know what your home might be worth? Contact us for a FREE valuation!

Our team is ready to help you sell your home for the highest possible price ASAP

Bought with Crye Leike Realty, Inc.






