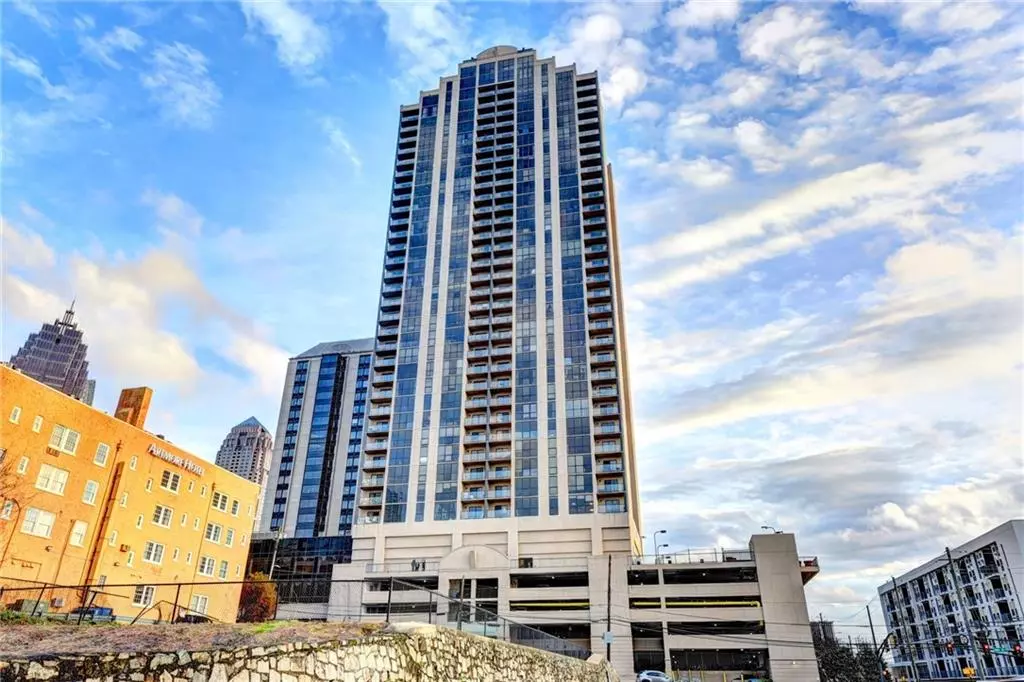$403,800
$429,900
6.1%For more information regarding the value of a property, please contact us for a free consultation.
1280 W Peachtree ST NW #3512 Atlanta, GA 30309
2 Beds
2 Baths
1,397 SqFt
Key Details
Sold Price $403,800
Property Type Condo
Sub Type Condominium
Listing Status Sold
Purchase Type For Sale
Square Footage 1,397 sqft
Price per Sqft $289
Subdivision 1280 West
MLS Listing ID 7006087
Sold Date 03/29/22
Style Other
Bedrooms 2
Full Baths 2
Construction Status Resale
HOA Fees $735
HOA Y/N Yes
Year Built 1989
Annual Tax Amount $5,558
Tax Year 2021
Lot Size 1,398 Sqft
Acres 0.0321
Property Description
A rare find on the 35th floor in Atlanta Midtown with Ample Space, Four Reserved and Covered Parking Spaces, Open and Modern Design, Floor to Ceiling Windows, and More! Recent renovations include an open kitchen, granite countertops, stained cabinets, tile floors, glass barn doors in the master bedroom, bathrooms with walk-in closets, electric power shades, walk-in pantry, hidden washer/dryer, private balcony, and breathtaking views of the ATL skyline. The unit features four reserved, covered parking spaces for multiple cars and/or guests, a rarity in Midtown ATL. Previously, two units, the unit now features 1397 square feet of open space and floor-to-ceiling windows throughout the unit with breathtaking views. Living in the Heart of Midtown gives you the best the city has to offer. Just a short walk to Piedmont Park, the Beltline, Whole Foods, Publix, Atlantic Station, High Museum of Art, The Fox Theater, MARTA, and tons of existing restaurants and retail shops anchored in Atlanta Midtown. This unit provides easy access to the new state-of-the-art development Midtown, Union, which will feature 32,000 SF of new retail and restaurant developments, a 26-story 612,000 SF office tower anchored by Invesco, an 18-Floor 355 unit apartment building, and a 12-story 230-key Kimpton hotel. The building just recently underwent renovations to the exterior of the building to bring the EFIS up-to-date as well as give the building a more modern look. Building amenities feature a full-sized gym, outdoor deck with an Olympic-sized pool, basketball court, and tennis court, an indoor racquetball court, and clubroom with pool table. These amenities are currently under design review to be updated very soon! *****THE UNIT CONSISTS OF 4 PARKING SPACES, WHICH REPRESENTS SIGNIFICANT VALUE ADDED TO THE UNIT. ***
Location
State GA
County Fulton
Lake Name None
Rooms
Bedroom Description Master on Main
Other Rooms None
Basement None
Main Level Bedrooms 2
Dining Room Open Concept
Interior
Interior Features Double Vanity, Entrance Foyer, Walk-In Closet(s)
Heating Central, Electric
Cooling Ceiling Fan(s), Central Air
Flooring Ceramic Tile
Fireplaces Type None
Window Features Insulated Windows
Appliance Dishwasher, Electric Cooktop, Electric Oven
Laundry In Bathroom, Main Level
Exterior
Exterior Feature Balcony
Parking Features Assigned
Fence None
Pool In Ground
Community Features Business Center, Concierge, Fitness Center, Gated, Homeowners Assoc, Near Beltline, Near Marta, Near Schools, Pool
Utilities Available Cable Available, Electricity Available, Phone Available, Sewer Available, Water Available
Waterfront Description None
View City
Roof Type Composition
Street Surface None
Accessibility None
Handicap Access None
Porch None
Total Parking Spaces 4
Private Pool false
Building
Lot Description Other
Story One
Foundation None
Sewer Public Sewer
Water Public
Architectural Style Other
Level or Stories One
Structure Type Other
New Construction No
Construction Status Resale
Schools
Elementary Schools Springdale Park
Middle Schools David T Howard
High Schools Midtown
Others
Senior Community no
Restrictions true
Tax ID 17 010800084546
Ownership Condominium
Financing no
Special Listing Condition None
Read Less
Want to know what your home might be worth? Contact us for a FREE valuation!

Our team is ready to help you sell your home for the highest possible price ASAP

Bought with Keller Williams Realty Atl Partners






