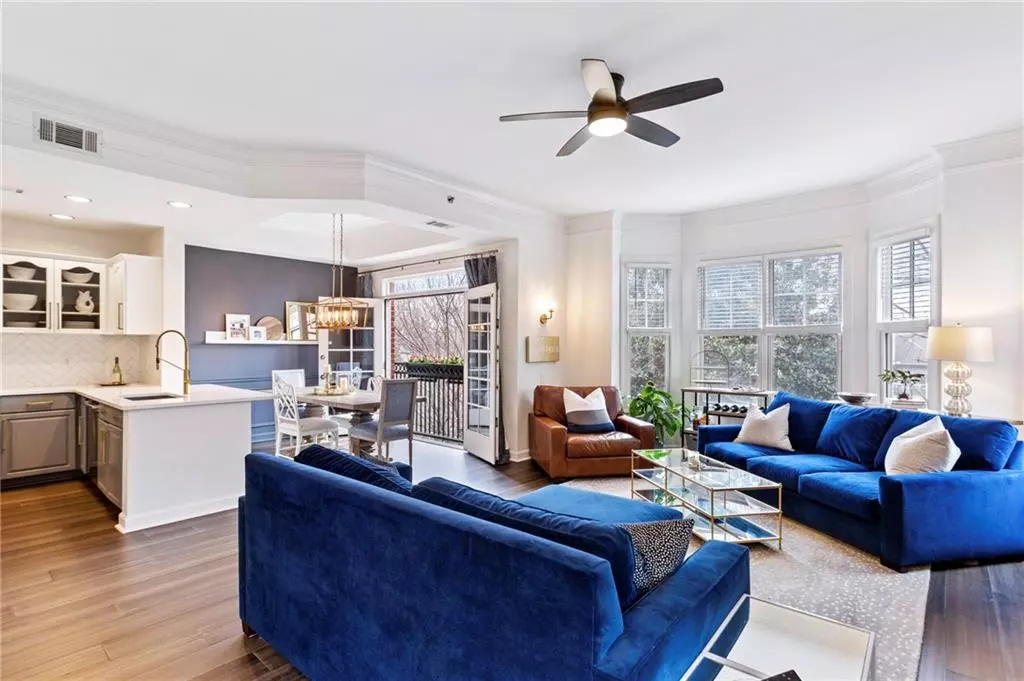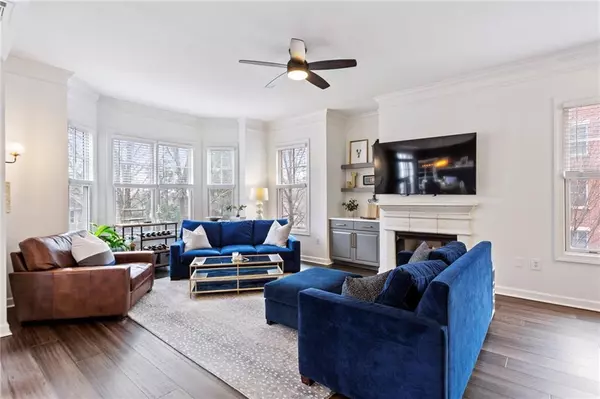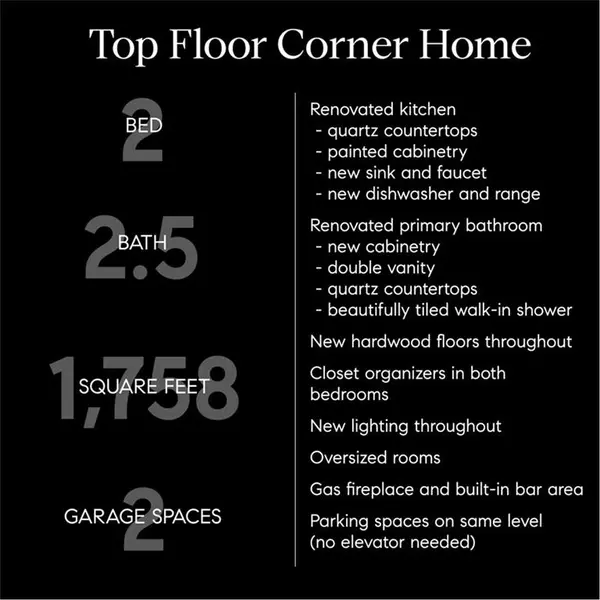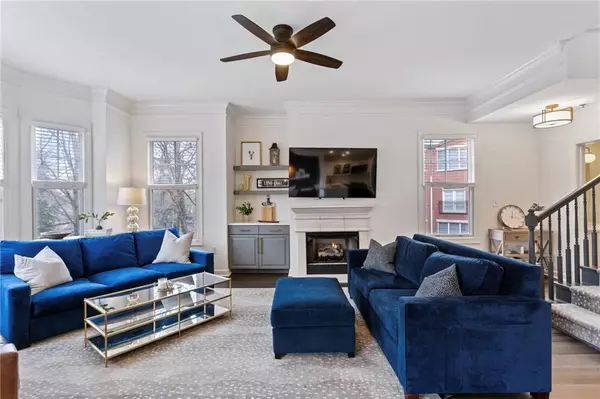$608,000
$615,000
1.1%For more information regarding the value of a property, please contact us for a free consultation.
850 Piedmont AVE NE #3322 Atlanta, GA 30308
2 Beds
2.5 Baths
1,758 SqFt
Key Details
Sold Price $608,000
Property Type Condo
Sub Type Condominium
Listing Status Sold
Purchase Type For Sale
Square Footage 1,758 sqft
Price per Sqft $345
Subdivision The Dakota
MLS Listing ID 7005998
Sold Date 04/14/22
Style Mid-Rise (up to 5 stories)
Bedrooms 2
Full Baths 2
Half Baths 1
Construction Status Resale
HOA Fees $556
HOA Y/N Yes
Year Built 2001
Annual Tax Amount $6,839
Tax Year 2021
Lot Size 1,759 Sqft
Acres 0.0404
Property Description
Beautifully renovated in 2020. Rare opportunity to own one of the best TOP FLOOR CORNER townhomes at The Dakota. Prime location facing south and east, with views of tree lined and landscaped courtyard and the Midtown Garden District. Tons of natural light throughout the day due to extra windows throughout the home. 2020 renovation included new quartz kitchen countertops, new sink and faucet, painted cabinetry, new hardware, all new wide plank hardwood floors, new designer lighting throughout, and new custom shelving. The 2020 fully renovated primary bathroom is stunning and offers double vanity, quartz countertops, designer mirrors and fixtures, and beautifully tiled custom shower with glass enclosure. Additional features include a gas fireplace, built-in bar area next to fireplace, tiled entry foyer with built in shelving, huge extra storage space under the stairs, office nook in the secondary bedroom, and custom closet systems in both bedrooms. New dishwasher and range installed fall of 2021. All the rooms are big. Lives like a house, not a condo. Two adjacent parking spaces in gated garage on same level as condo so no elevator is needed! Amenities include clubroom with kitchen, fitness room, rooftop skydeck with saltwater pool and gas firepits, multiple grilling areas, private courtyards with seating, and guest parking. Ideally located near restaurants, Piedmont Park, shopping, public transportation, arts and entertainment. Click virtual tour for video.
Location
State GA
County Fulton
Lake Name None
Rooms
Bedroom Description Oversized Master
Other Rooms None
Basement None
Dining Room Separate Dining Room
Interior
Interior Features Bookcases
Heating Central
Cooling Central Air
Flooring Hardwood
Fireplaces Number 1
Fireplaces Type Gas Log, Living Room
Window Features Double Pane Windows
Appliance Dishwasher, Disposal, Dryer, Gas Range, Microwave, Refrigerator, Washer
Laundry Laundry Room, Main Level
Exterior
Exterior Feature Other
Parking Features Covered, Garage
Garage Spaces 2.0
Fence None
Pool Salt Water
Community Features Catering Kitchen, Clubhouse, Fitness Center, Gated, Homeowners Assoc, Pool
Utilities Available Other
Waterfront Description None
View City
Roof Type Other
Street Surface Asphalt
Accessibility None
Handicap Access None
Porch None
Total Parking Spaces 2
Private Pool false
Building
Lot Description Other
Story Two
Foundation Concrete Perimeter
Sewer Public Sewer
Water Public
Architectural Style Mid-Rise (up to 5 stories)
Level or Stories Two
Structure Type Brick Front
New Construction No
Construction Status Resale
Schools
Elementary Schools Morningside-
Middle Schools David T Howard
High Schools Midtown
Others
HOA Fee Include Maintenance Structure, Maintenance Grounds
Senior Community no
Restrictions true
Tax ID 14 004900331615
Ownership Condominium
Acceptable Financing Cash, Conventional
Listing Terms Cash, Conventional
Financing no
Special Listing Condition None
Read Less
Want to know what your home might be worth? Contact us for a FREE valuation!

Our team is ready to help you sell your home for the highest possible price ASAP

Bought with BHGRE Metro Brokers






