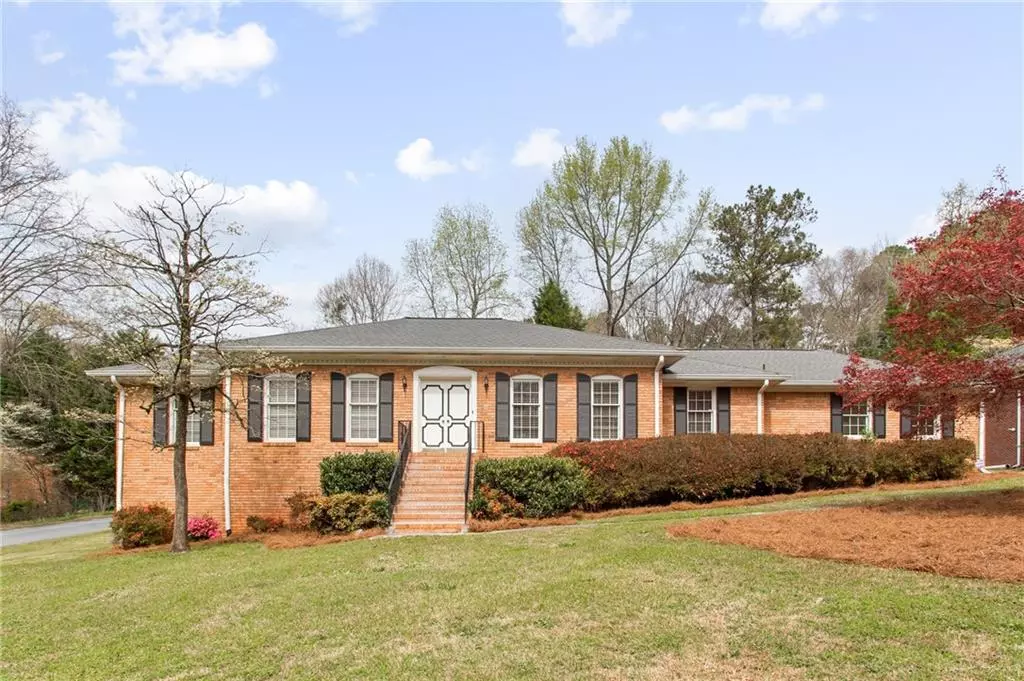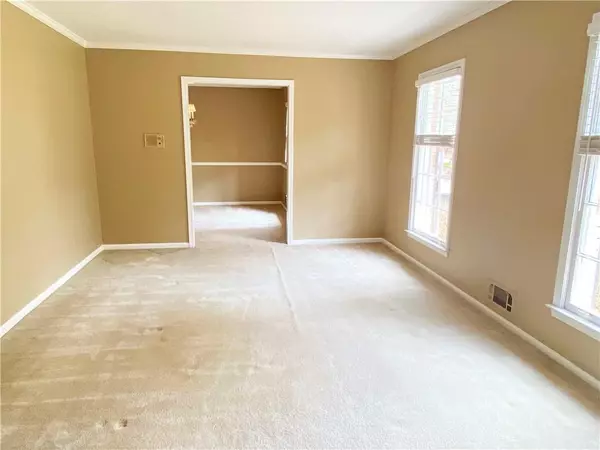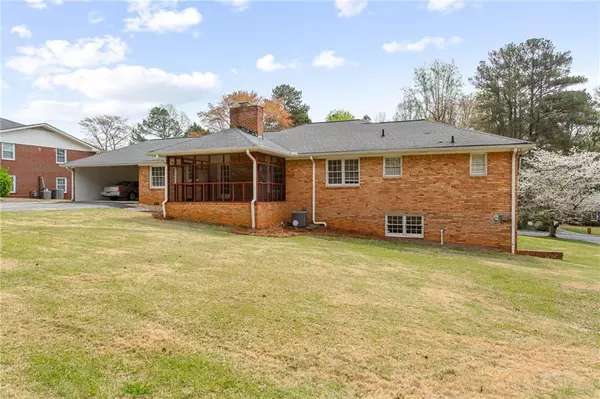$500,000
$485,000
3.1%For more information regarding the value of a property, please contact us for a free consultation.
2387 Cumberland DR SE Smyrna, GA 30080
3 Beds
2 Baths
1,902 SqFt
Key Details
Sold Price $500,000
Property Type Single Family Home
Sub Type Single Family Residence
Listing Status Sold
Purchase Type For Sale
Square Footage 1,902 sqft
Price per Sqft $262
Subdivision Lakeland Estates
MLS Listing ID 7028193
Sold Date 05/05/22
Style Ranch
Bedrooms 3
Full Baths 2
Construction Status Resale
HOA Y/N No
Year Built 1967
Annual Tax Amount $871
Tax Year 2021
Lot Size 0.512 Acres
Acres 0.5117
Property Description
It's the first time on the market for this well-loved sprawling ranch in one of Smyrna's most desirable and most convenient neighborhoods. Tucked away on a corner lot in Lakeland Estates gives the small, quiet neighborhood feel while enjoying excellent proximity to 285, Vinings and Smyrna. The house has been well-maintained so you can renovate now or move in and make updates as you like over time. The eat-in kitchen has plenty of cabinet and counter space and the large laundry room is located right off the kitchen and could double as a mud-room or pantry. Screened-in porch off the den leads to large, level backyard. The large master bedroom is light and bright with its own bath. 2 additional bedrooms and hallway bath on the main level. The best part is - there are hardwood floors under most of the carpet on the main level! The partial basement is unfinished with high ceilings and endless potential. Zoned for Teasley Elementary.
Location
State GA
County Cobb
Lake Name None
Rooms
Bedroom Description Master on Main
Other Rooms None
Basement Crawl Space, Daylight, Interior Entry, Partial, Unfinished
Main Level Bedrooms 3
Dining Room Separate Dining Room
Interior
Interior Features Other
Heating Central
Cooling Central Air
Flooring Carpet, Ceramic Tile, Hardwood, Laminate
Fireplaces Number 1
Fireplaces Type Gas Starter
Window Features None
Appliance Dishwasher, Disposal, Dryer, Electric Cooktop, Electric Oven, Range Hood, Washer
Laundry In Kitchen, Laundry Room, Main Level
Exterior
Exterior Feature Private Rear Entry
Parking Features Carport, Driveway
Fence None
Pool None
Community Features Near Schools, Near Shopping
Utilities Available Cable Available, Electricity Available, Natural Gas Available, Phone Available, Sewer Available, Underground Utilities, Water Available
Waterfront Description None
View Other
Roof Type Composition
Street Surface Asphalt
Accessibility None
Handicap Access None
Porch Rear Porch, Screened
Total Parking Spaces 2
Building
Lot Description Corner Lot, Level
Story One
Foundation Block
Sewer Public Sewer
Water Public
Architectural Style Ranch
Level or Stories One
Structure Type Brick 4 Sides
New Construction No
Construction Status Resale
Schools
Elementary Schools Teasley
Middle Schools Campbell
High Schools Campbell
Others
Senior Community no
Restrictions false
Tax ID 17077300030
Special Listing Condition None
Read Less
Want to know what your home might be worth? Contact us for a FREE valuation!

Our team is ready to help you sell your home for the highest possible price ASAP

Bought with Keller Williams Realty Signature Partners






