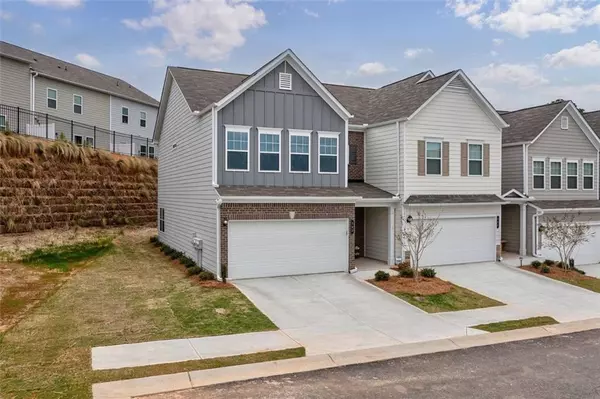$400,000
$390,000
2.6%For more information regarding the value of a property, please contact us for a free consultation.
302 BRASWELL CT Woodstock, GA 30188
3 Beds
2.5 Baths
1,897 SqFt
Key Details
Sold Price $400,000
Property Type Townhouse
Sub Type Townhouse
Listing Status Sold
Purchase Type For Sale
Square Footage 1,897 sqft
Price per Sqft $210
Subdivision Chelsea
MLS Listing ID 7031222
Sold Date 05/19/22
Style Townhouse
Bedrooms 3
Full Baths 2
Half Baths 1
Construction Status Resale
HOA Fees $103
HOA Y/N Yes
Year Built 2022
Annual Tax Amount $567
Tax Year 2021
Lot Size 1,306 Sqft
Acres 0.03
Property Description
Welcome home to the perfect, low-maintenance lifestyle with all the upgraded features and finishes you are seeking in this basically brand new Oxford floorpan townhouse in sought-after Chelsea community! The light-filled, open main floor living area is perfect for entertaining, especially as you step out to enjoy your private back patio. The kitchen boasts 42” painted cabinetry; sleek subway tile backsplash; stainless steel appliances; granite countertops; and center island with breakfast bar. The primary suite is complete with a luxurious en-suite bathroom with double vanity and is highlighted by the walk-in shower with gorgeous tile surround. The two additional bedrooms upstairs are the perfect flex space for whatever your life calls for, plus an additional full bathroom upstairs. Don’t miss all the extra storage throughout as well as in your sought-after two-car garage — no such thing as too much storage! Enjoy local farmers markets, shopping, parks, dining, festivals, musical events as well as the award winning school system centrally located between Downtown Woodstock and Holly Springs. This home is a gem and a tremendous value for the area, all it needs is you!
Location
State GA
County Cherokee
Lake Name None
Rooms
Bedroom Description Other
Other Rooms None
Basement None
Dining Room Open Concept
Interior
Interior Features High Ceilings 9 ft Main, High Ceilings 9 ft Upper, High Speed Internet, Tray Ceiling(s), Walk-In Closet(s)
Heating Central, Electric, Forced Air
Cooling Ceiling Fan(s), Central Air, Electric Air Filter
Flooring Carpet, Laminate
Fireplaces Number 1
Fireplaces Type Family Room
Window Features Double Pane Windows
Appliance Dishwasher, Disposal, Electric Range, Microwave, Self Cleaning Oven
Laundry Laundry Room, Upper Level
Exterior
Exterior Feature Private Yard, Rain Gutters, Private Front Entry
Parking Features Attached, Garage, Garage Faces Front, Kitchen Level, Level Driveway
Garage Spaces 2.0
Fence None
Pool None
Community Features Near Schools, Near Shopping, Street Lights
Utilities Available Cable Available, Electricity Available, Phone Available, Sewer Available, Underground Utilities, Water Available
Waterfront Description None
View Other
Roof Type Shingle
Street Surface Asphalt, Paved
Accessibility Accessible Doors, Accessible Entrance, Accessible Kitchen Appliances
Handicap Access Accessible Doors, Accessible Entrance, Accessible Kitchen Appliances
Porch Patio
Total Parking Spaces 2
Building
Lot Description Cul-De-Sac
Story Two
Foundation Slab
Sewer Public Sewer
Water Public
Architectural Style Townhouse
Level or Stories Two
Structure Type Cement Siding
New Construction No
Construction Status Resale
Schools
Elementary Schools Johnston
Middle Schools Mill Creek
High Schools River Ridge
Others
HOA Fee Include Maintenance Grounds
Senior Community no
Restrictions true
Tax ID 15N16K 038
Ownership Fee Simple
Financing no
Special Listing Condition None
Read Less
Want to know what your home might be worth? Contact us for a FREE valuation!

Our team is ready to help you sell your home for the highest possible price ASAP

Bought with Keller Williams Realty Atl North






