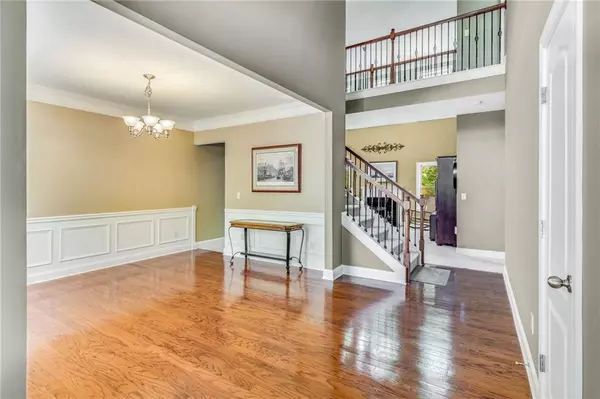$650,000
$600,000
8.3%For more information regarding the value of a property, please contact us for a free consultation.
3409 Union Park DR Duluth, GA 30097
5 Beds
3.5 Baths
2,948 SqFt
Key Details
Sold Price $650,000
Property Type Single Family Home
Sub Type Single Family Residence
Listing Status Sold
Purchase Type For Sale
Square Footage 2,948 sqft
Price per Sqft $220
Subdivision Lakes At Sugarloaf
MLS Listing ID 7034184
Sold Date 05/26/22
Style European
Bedrooms 5
Full Baths 3
Half Baths 1
Construction Status Resale
HOA Fees $1,000
HOA Y/N Yes
Year Built 2010
Annual Tax Amount $4,015
Tax Year 2021
Lot Size 8,276 Sqft
Acres 0.19
Property Description
This gorgeous house has it all -- master on the main, gated community, three sides brick, original homeowner. Peachtree Ridge High School! The spacious two-story foyer opens up to large formal living and dining rooms. The eat-in kitchen boasts beautiful cabinets, granite counters and has storage galore, including a separate pantry; and has French doors that open onto the lovely patio. Easy for grilling and entertaining! The light, bright, two-story family room is open to the kitchen. The oversized master bedroom has a double vanity, separate shower and soaking tub, and a water closet for complete privacy. Upstairs boasts four more good sized bedrooms, one of which has its own bath, and another full bath. This is a Beezer E-Smart home, built to be GREEN; with spray foam insulation, energy efficient HVAC and more. Excellent location! Close to Gas South District, shopping and restaurants.
Location
State GA
County Gwinnett
Lake Name None
Rooms
Bedroom Description Master on Main, Oversized Master
Other Rooms None
Basement None
Main Level Bedrooms 1
Dining Room Separate Dining Room
Interior
Interior Features Cathedral Ceiling(s), Entrance Foyer 2 Story
Heating Natural Gas, Zoned
Cooling Central Air, Zoned
Flooring Carpet, Ceramic Tile, Hardwood
Fireplaces Number 1
Fireplaces Type Family Room, Gas Log, Glass Doors
Window Features Double Pane Windows, Insulated Windows
Appliance Dishwasher, Disposal, Electric Oven, ENERGY STAR Qualified Appliances, Gas Cooktop, Gas Water Heater, Microwave, Range Hood
Laundry Main Level
Exterior
Exterior Feature Rain Gutters
Garage Garage, Garage Faces Front
Garage Spaces 2.0
Fence Back Yard, Privacy
Pool None
Community Features None
Utilities Available Cable Available, Electricity Available, Natural Gas Available, Phone Available, Sewer Available, Underground Utilities, Water Available
Waterfront Description None
View Other
Roof Type Composition
Street Surface Asphalt
Accessibility None
Handicap Access None
Porch Patio
Total Parking Spaces 2
Building
Lot Description Back Yard, Landscaped, Level
Story Two
Foundation Slab
Sewer Public Sewer
Water Public
Architectural Style European
Level or Stories Two
Structure Type Brick 3 Sides, HardiPlank Type, Stone
New Construction No
Construction Status Resale
Schools
Elementary Schools Mason
Middle Schools Hull
High Schools Peachtree Ridge
Others
Senior Community no
Restrictions false
Tax ID R7200 178
Special Listing Condition None
Read Less
Want to know what your home might be worth? Contact us for a FREE valuation!

Our team is ready to help you sell your home for the highest possible price ASAP

Bought with Keller Williams Realty Atlanta Partners






