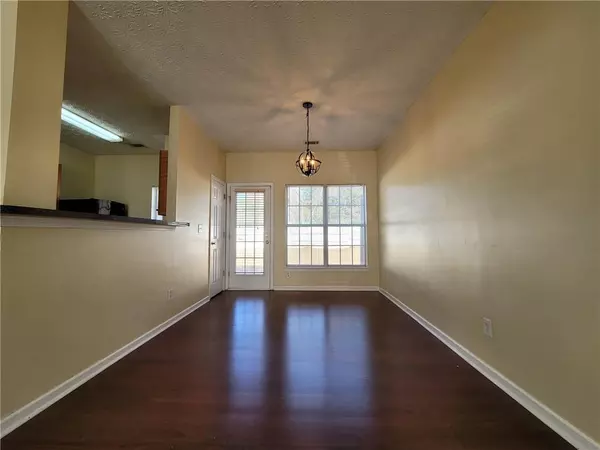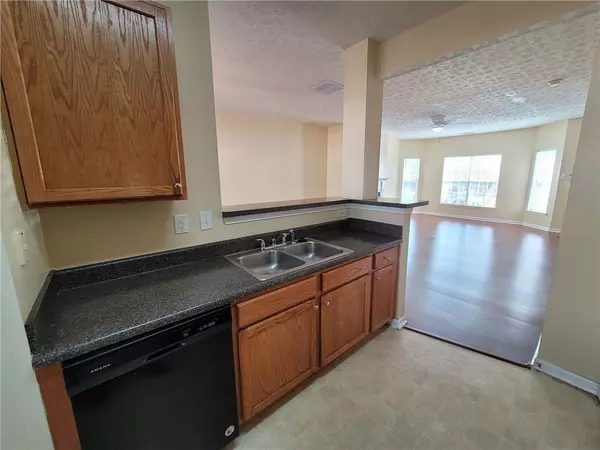$200,000
$185,000
8.1%For more information regarding the value of a property, please contact us for a free consultation.
2555 Walden Lake DR Decatur, GA 30035
3 Beds
2.5 Baths
1,456 SqFt
Key Details
Sold Price $200,000
Property Type Townhouse
Sub Type Townhouse
Listing Status Sold
Purchase Type For Sale
Square Footage 1,456 sqft
Price per Sqft $137
Subdivision Walden Lake
MLS Listing ID 7018660
Sold Date 06/01/22
Style Garden (1 Level)
Bedrooms 3
Full Baths 2
Half Baths 1
Construction Status Resale
HOA Fees $170
HOA Y/N Yes
Year Built 2005
Annual Tax Amount $1,834
Tax Year 2021
Lot Size 967 Sqft
Acres 0.0222
Property Description
This is the 3 bedroom, 2.5 bathroom townhouse you’ve been dreaming of! A sunlit entryway greets you as you head into the open-concept floor plan. The dining room features a lovely bay window and plenty of space for dinner parties. The streamlined kitchen includes a breakfast bar and pantry closet. The sunlit living room is fitted with a cozy fireplace and provides patio access. Relax in the primary bedroom with raised ceilings, an en suite bathroom, and hall laundry access. Conveniently located near Interstate 20 and numerous shops and restaurants!
Location
State GA
County Dekalb
Lake Name None
Rooms
Bedroom Description None
Other Rooms None
Basement None
Dining Room Great Room
Interior
Interior Features Vaulted Ceiling(s)
Heating Natural Gas
Cooling Central Air
Flooring Hardwood, Laminate, Vinyl
Fireplaces Number 1
Fireplaces Type None
Window Features None
Appliance Dishwasher, Gas Range, Gas Water Heater, Microwave, Refrigerator
Laundry Upper Level
Exterior
Exterior Feature Other
Garage Parking Lot
Fence None
Pool None
Community Features Other
Utilities Available Electricity Available, Natural Gas Available
Waterfront Description None
View City, Other
Roof Type Composition
Street Surface Asphalt
Accessibility None
Handicap Access None
Porch Patio
Total Parking Spaces 2
Building
Lot Description Private
Story Two
Foundation None
Sewer Public Sewer
Water Public
Architectural Style Garden (1 Level)
Level or Stories Two
Structure Type Brick Front, Wood Siding
New Construction No
Construction Status Resale
Schools
Elementary Schools Fairington
Middle Schools Miller Grove
High Schools Redan
Others
Senior Community no
Restrictions true
Tax ID 16 009 04 075
Ownership Fee Simple
Financing no
Special Listing Condition None
Read Less
Want to know what your home might be worth? Contact us for a FREE valuation!

Our team is ready to help you sell your home for the highest possible price ASAP

Bought with House Hunters Realty






