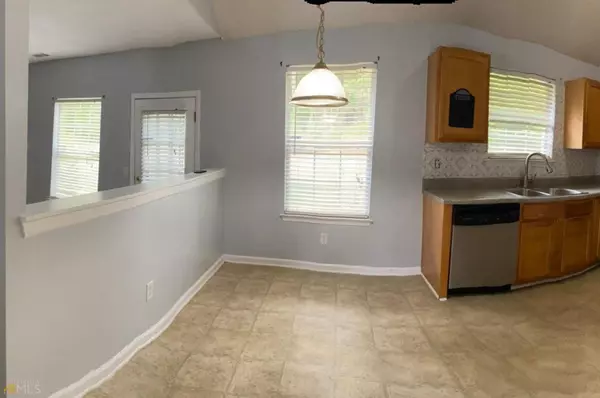Bought with Monica Davis
$330,100
$339,900
2.9%For more information regarding the value of a property, please contact us for a free consultation.
5188 Galleon XING Decatur, GA 30035
3 Beds
2.5 Baths
2,112 SqFt
Key Details
Sold Price $330,100
Property Type Single Family Home
Sub Type Single Family Residence
Listing Status Sold
Purchase Type For Sale
Square Footage 2,112 sqft
Price per Sqft $156
Subdivision Hairston Forrest Phase 2
MLS Listing ID 10038655
Sold Date 06/15/22
Style Brick/Frame,Craftsman,Traditional
Bedrooms 3
Full Baths 2
Half Baths 1
Construction Status Resale
HOA Y/N Yes
Year Built 2003
Annual Tax Amount $3,117
Tax Year 2021
Lot Size 0.300 Acres
Property Description
Spacious open concept three bedroom, two and half bathroom home located in Dekalb County. This home has a formal living-room, formal dining-room, oversized family room with gas starting wood-burning fireplace, and eat in kitchen. Full laundry-room and half bath on the main level. Owner's suite features trey ceiling, private bathroom with separate shower and garden tub finished with golden fixtures, private walk in closet from bath. Secondary bedrooms has vaulted ceilings and walk in closets. Pull down stairs to lighted attic for easy access. Two car garage with automatic opener, enough driveway space to park 4 additional vehicles. Huge front and backyard waiting to enjoy. Partial brick and hardiplank front with bay window and glass storm door. Exterior of home has two slab patios, one is attached to home second slab is under shade-tree that's perfect for grilling. Schedule your viewing today, home is on Supra lockbox or call listing agent for appointment. Preferred closing attorney McMichael and Gray/Stockbridge (STK@mcmichaelandgray.com) Preferred lender Becky Brown with New American Funding @ 678-478-1612
Location
State GA
County Dekalb
Rooms
Basement None
Interior
Interior Features Tray Ceiling(s), Vaulted Ceiling(s), High Ceilings, Double Vanity, Two Story Foyer, Soaking Tub, Separate Shower, Tile Bath, Walk-In Closet(s), Split Foyer
Heating Central, Forced Air
Cooling Electric, Central Air
Flooring Hardwood, Tile, Carpet, Vinyl
Fireplaces Number 1
Fireplaces Type Family Room, Gas Starter
Exterior
Garage Garage Door Opener, Garage, Kitchen Level, Storage
Community Features None, Street Lights
Utilities Available Cable Available, Sewer Connected, Electricity Available, Natural Gas Available, Phone Available, Sewer Available, Water Available
Roof Type Composition
Building
Story Multi/Split
Foundation Slab
Sewer Public Sewer
Level or Stories Multi/Split
Construction Status Resale
Schools
Elementary Schools Canby Lane
Middle Schools Mary Mcleod Bethune
High Schools Towers
Others
Acceptable Financing Cash, Conventional, FHA, VA Loan
Listing Terms Cash, Conventional, FHA, VA Loan
Financing Cash
Read Less
Want to know what your home might be worth? Contact us for a FREE valuation!

Our team is ready to help you sell your home for the highest possible price ASAP

© 2024 Georgia Multiple Listing Service. All Rights Reserved.






