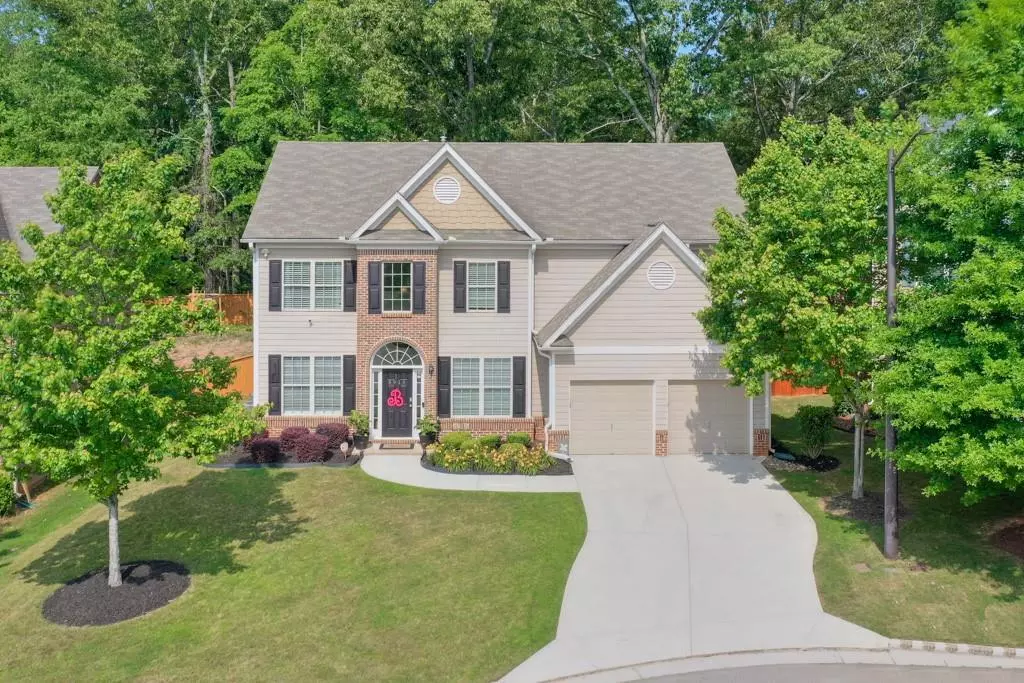$412,000
$429,900
4.2%For more information regarding the value of a property, please contact us for a free consultation.
5915 Hendrix LN Mableton, GA 30126
5 Beds
2.5 Baths
2,600 SqFt
Key Details
Sold Price $412,000
Property Type Single Family Home
Sub Type Single Family Residence
Listing Status Sold
Purchase Type For Sale
Square Footage 2,600 sqft
Price per Sqft $158
Subdivision Greer Park
MLS Listing ID 7051294
Sold Date 06/15/22
Style Traditional
Bedrooms 5
Full Baths 2
Half Baths 1
Construction Status Resale
HOA Fees $300
HOA Y/N Yes
Year Built 2015
Annual Tax Amount $2,730
Tax Year 2021
Lot Size 8,494 Sqft
Acres 0.195
Property Description
Welcome Home! This recently constructed home has been meticulously cared for. Featuring 5 bedrooms and 2.5 baths, you are greeted by an abundance of natural light in the two-story foyer with tasteful, neutral paint throughout. Beautiful, dark hardwoods sprawl throughout much of the main level. Upon entry, the home shows its versatility with a formal dining room and secondary room that can be used as a playroom or an office. Powder room conveniently located on the main floor where a fifth bedroom or office can be utilized to fit your exact needs. The living room opens up into a chef's kitchen creating a warm, open concept that is perfect for entertaining. Enjoy stainless steel appliances, a plethora of cabinets, and walk-in pantry. From the kitchen, you can access the professionally landscaped backyard complete with a patio that is perfect for grilling and hosting. Plenty of room for a fire pit and for kids to enjoy the trampoline in the private, fenced backyard. The upstairs boasts an oversized master suite complete with tray ceilings and en-suite bathroom. The double vanities, soaking tub, separate shower are bathed in natural light. There is a large walk-in closet and separate, private room with the water closet. Enjoy three additional upstairs bedrooms that provide the ability to foster a second home office, comfortably house a large family, or have space for family or friends to visit and stay in comfort. One of the additional bedrooms has an oversized walk-in closet which is perfect for an extra, fun playroom. There is an additional full bathroom which features a tub/shower combo. This home is ideally located at the back of the blossoming Greer Park neighborhood and is ideally located on a cul-de-sac where neighbors frequently enjoy spending time together. Come and see this beautiful home today, you will love it!
Location
State GA
County Cobb
Lake Name None
Rooms
Bedroom Description Oversized Master, Roommate Floor Plan
Other Rooms None
Basement None
Main Level Bedrooms 1
Dining Room Great Room, Separate Dining Room
Interior
Interior Features Coffered Ceiling(s), Double Vanity, Entrance Foyer, High Ceilings 10 ft Main
Heating Forced Air, Natural Gas, Zoned
Cooling Ceiling Fan(s), Central Air, Zoned
Flooring Carpet, Ceramic Tile, Hardwood
Fireplaces Number 1
Fireplaces Type Factory Built, Gas Log, Living Room
Window Features Insulated Windows
Appliance Dishwasher, Disposal, Double Oven, Gas Range, Gas Water Heater, Microwave, Refrigerator
Laundry Upper Level
Exterior
Exterior Feature Private Front Entry, Private Rear Entry, Private Yard
Garage Garage, Garage Faces Front
Garage Spaces 2.0
Fence Wood
Pool None
Community Features None
Utilities Available Cable Available, Electricity Available, Natural Gas Available, Phone Available, Sewer Available, Underground Utilities, Water Available
Waterfront Description None
View Other
Roof Type Composition
Street Surface Asphalt
Accessibility None
Handicap Access None
Porch Patio
Total Parking Spaces 2
Building
Lot Description Back Yard, Cul-De-Sac, Landscaped, Level
Story Two
Foundation Slab
Sewer Public Sewer
Water Public
Architectural Style Traditional
Level or Stories Two
Structure Type Stone, Other
New Construction No
Construction Status Resale
Schools
Elementary Schools Clay-Harmony Leland
Middle Schools Lindley
High Schools Pebblebrook
Others
HOA Fee Include Maintenance Grounds
Senior Community no
Restrictions false
Tax ID 18007700610
Special Listing Condition None
Read Less
Want to know what your home might be worth? Contact us for a FREE valuation!

Our team is ready to help you sell your home for the highest possible price ASAP

Bought with Berkshire Hathaway HomeServices Georgia Properties






